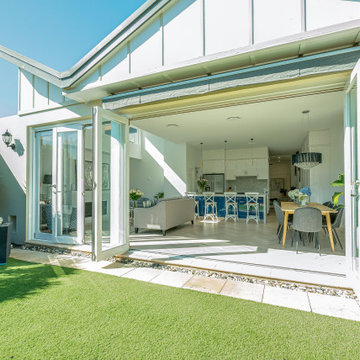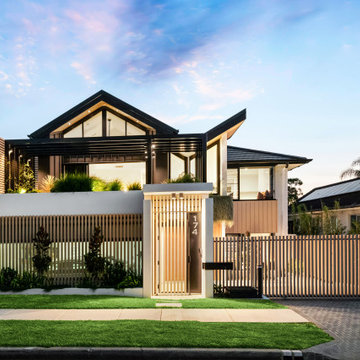47 foton på hus, med tak med takplattor
Sortera efter:
Budget
Sortera efter:Populärt i dag
1 - 20 av 47 foton
Artikel 1 av 3

Redonner à la façade côté jardin une dimension domestique était l’un des principaux enjeux de ce projet, qui avait déjà fait l’objet d’une première extension. Il s’agissait également de réaliser des travaux de rénovation énergétique comprenant l’isolation par l’extérieur de toute la partie Est de l’habitation.
Les tasseaux de bois donnent à la partie basse un aspect chaleureux, tandis que des ouvertures en aluminium anthracite, dont le rythme resserré affirme un style industriel rappelant l’ancienne véranda, donnent sur une grande terrasse en béton brut au rez-de-chaussée. En partie supérieure, le bardage horizontal en tôle nervurée anthracite vient contraster avec le bois, tout en résonnant avec la teinte des menuiseries. Grâce à l’accord entre les matières et à la subdivision de cette façade en deux langages distincts, l’effet de verticalité est estompé, instituant ainsi une nouvelle échelle plus intimiste et accueillante.

Idéer för ett stort klassiskt blått hus, med tre eller fler plan, vinylfasad och tak med takplattor
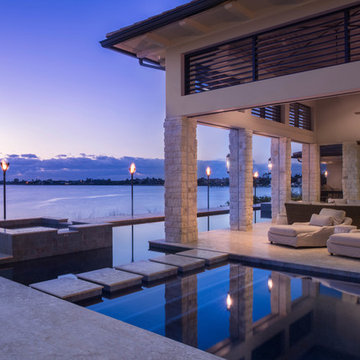
Both functional and decorative pools are constructed on home’s three sides. Pool’s edges run just slightly under the home’s perimeter, and from most angles, the residence appears to be floating. The rear patio’s limestone columns have electric roll-down screens to allow outdoor living without insects.
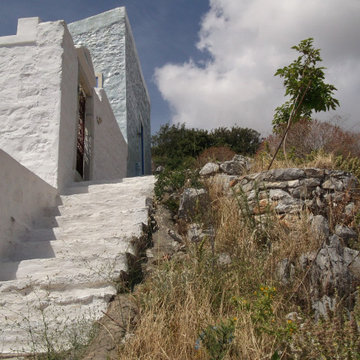
Located on the hill overlooking the Charani bay, the last building of the Settlement of Simi ,was built to shelter shepherds and goats.
Spartan structure inside - outside ,built with local stones “in view” ,the main part covered with a steep wooden roof and the lower one with vaults.
The features of the house are following the vernacular Architecture of “Chorio” (the older part of the settlement on top of the main hill) and create an impressive effect in-between the neoclassical houses that surround it.
Restoration project and works respected the simplicity of the building,as the new use “shelters“ the summer dreams of the new users.
Behind the stable a new summer house was added in direct dialoguewith it. Local stones wooden roofs, spartan features.
Inspiration for the synthesis, were the volumes of the local Monastery of Proph.Ilias
The complex project was presented at the Exhibition “A Vision of Europe”, that took place in Bologna Italy in September 1992.

Intentional placement of trees and perimeter plantings frames views of the home and offers light relief from late afternoon sun angles. Paving edges are softened by casual planting textures, reinforcing a cottage aesthetic.
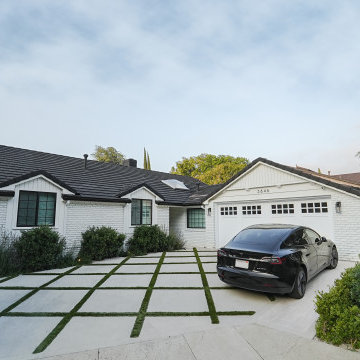
Complete Home Renovation
Idéer för stora minimalistiska vita hus, med allt i ett plan, tegel och tak med takplattor
Idéer för stora minimalistiska vita hus, med allt i ett plan, tegel och tak med takplattor
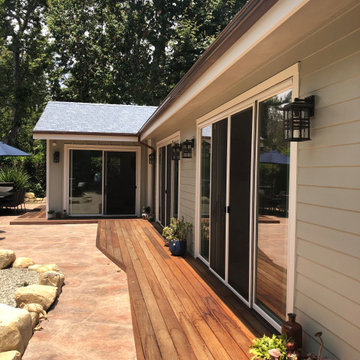
Craftsman style, wood siding, shingles, copper gutters. ipe wood deck, paint- wells gray DE6242.
Idéer för ett stort amerikanskt grönt hus, med allt i ett plan, blandad fasad och tak med takplattor
Idéer för ett stort amerikanskt grönt hus, med allt i ett plan, blandad fasad och tak med takplattor
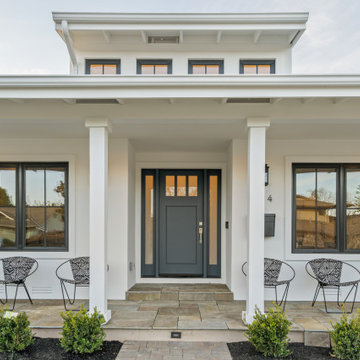
Located on a gorgeous tree-lined street of Barron Park in Palo Alto, Cypress Capital Group brings you another beautiful custom constructed modern farmhouse. The 5 bedroom 4.5 bath home is thoughtfully crafted with luxury finishes, and a superb attention to detail. Stunning chef’s kitchen w/ Italian Misterio honed quartz, Miele appliances, California Faucets and custom cabinetry is perfect for both families and entertainers. Clerestory and dormer windows flood the home with natural sunlight and La Cantina accordion doors fold back to maximize the best of California indoor/outdoor living. Expansive grand master suite features french sliding door, spacious walk-in closet, large soaking tub, his and her sinks, elegant glass enclosed spa inspired shower. An Au Pair en-suite guest quarters offers separate and private access. Wifi enabled security locks on 7 foot tall steel framed gates offers the ultimate in security and privacy to the backyard. All bathrooms feature heated floors. Other amenities include French White oak throughout, Bluestone, Artisan slate pavers, 3 Zone HVAC, tankless water heaters, Duravit, Toto and more. Top Palo Alto schools, steps to Briones Elementary, and a short walk to Fletcher Middle and the #1 ranked public high school in CA, Gunn High. Palo Alto is one of the most desirable places to live on the Peninsula and the epicenter of Silicon Valley and Stanford University. Do not miss this opportunity to live your best life on the Peninsula! More pictures and info please visit www.BarronParkLuxuryHomes.com www.BoyengaTeam.com

The brief for redesigning this oak-framed, three-bay garage was for a self-contained, fully equipped annex for a
couple that felt practical, yet distinctive and luxurious. The answer was to use one ’bay’ for the double bedroom with full wall height storage and
ensuite with a generous shower, and then use the other two bays for the open plan dining and living areas. The original wooden beams and oak
workspaces sit alongside cobalt blue walls and blinds with industrial style lighting and shelving.

Installation of Solar Panels.
Idéer för ett mellanstort modernt beige hus, med två våningar och tak med takplattor
Idéer för ett mellanstort modernt beige hus, med två våningar och tak med takplattor
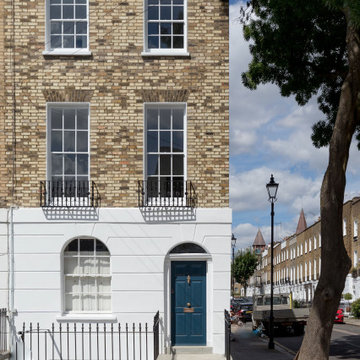
The front of the home is beautiful and welcoming in its own right. The windows were renovated to a high standard, with glass panes replaced throughout. The paint was stripped back and refreshed in a bright white, and the front door replaced in a gorgeous navy blue, adding character while working nicely with the traditional features of the property. The roof was replaced as part of the works, giving it new life for years to come.
Discover more here: https://absoluteprojectmanagement.com/portfolio/sarah-islington/
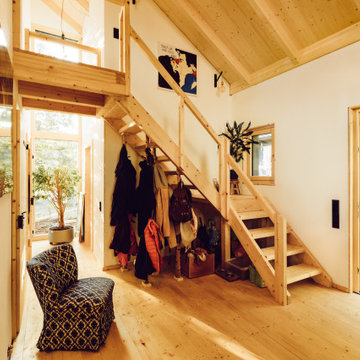
Bedingt durch eine offene Bauweise, große Fenster und eine Ausrichtung des Holzhauses zur Südseite hin, strömt reichlich Tageslicht in das Gebäude.
Rustik inredning av ett litet hus, med två våningar och tak med takplattor
Rustik inredning av ett litet hus, med två våningar och tak med takplattor
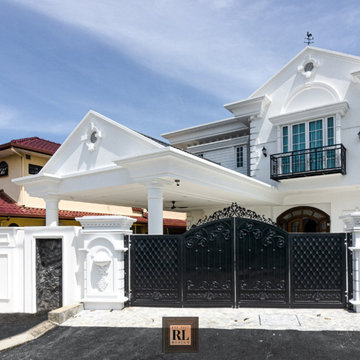
This victorian house taken 2 years from design to built, until obtaining CCC. It was a dream come true for the owner who use to lives in London, where the inspiration and requirements on such British colonial theme was implemented. This astonishing home stands out among other houses in the neighborhood was curated by profesional architecture associate Chris Tang and Chris Lau.
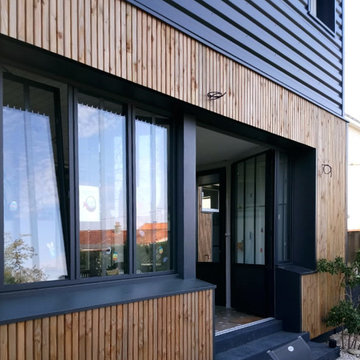
Redonner à la façade côté jardin une dimension domestique était l’un des principaux enjeux de ce projet, qui avait déjà fait l’objet d’une première extension. Il s’agissait également de réaliser des travaux de rénovation énergétique comprenant l’isolation par l’extérieur de toute la partie Est de l’habitation.
Les tasseaux de bois donnent à la partie basse un aspect chaleureux, tandis que des ouvertures en aluminium anthracite, dont le rythme resserré affirme un style industriel rappelant l’ancienne véranda, donnent sur une grande terrasse en béton brut au rez-de-chaussée. En partie supérieure, le bardage horizontal en tôle nervurée anthracite vient contraster avec le bois, tout en résonnant avec la teinte des menuiseries. Grâce à l’accord entre les matières et à la subdivision de cette façade en deux langages distincts, l’effet de verticalité est estompé, instituant ainsi une nouvelle échelle plus intimiste et accueillante.
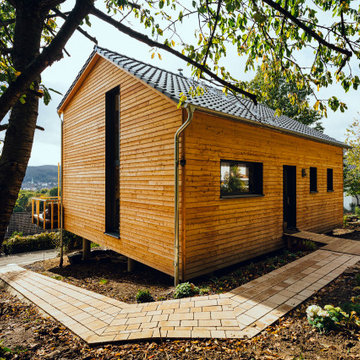
Das Holzhaus in Hagen wurde gemeinsam mit den beiden späteren Bewohnern entwickelt und exakt auf deren Bedürfnisse zugeschnitten. Das Haus ist zwar größer als ein Tiny House, bleibt aber mit 100 Quadratmetern Wohnfläche deutlich unter der klassischen Einfamilienhausgröße. Kurze Wege und praktische Raumaufteilungen waren den Eigentümern sehr wichtig.
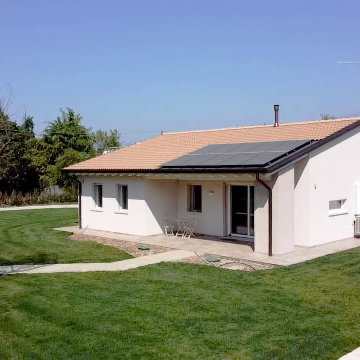
Esterno abitazione finita
Bild på ett mellanstort funkis beige hus, med allt i ett plan och tak med takplattor
Bild på ett mellanstort funkis beige hus, med allt i ett plan och tak med takplattor
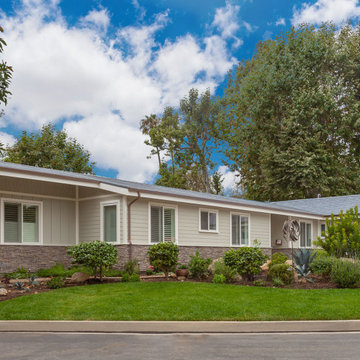
Craftsman style, wood siding, shingles, copper gutters, copper rain chain, paint- wells gray DE6242.
el dorado stacked stone, tile roof, 3 car garage with hammered iron door handles.
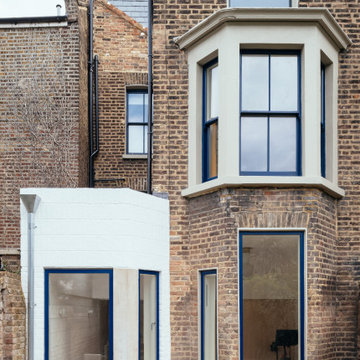
a new extension is in the form of a bay window to accompany the existing Victorian Bay window.
Modern inredning av ett mellanstort radhus, med tegel och tak med takplattor
Modern inredning av ett mellanstort radhus, med tegel och tak med takplattor
47 foton på hus, med tak med takplattor
1
