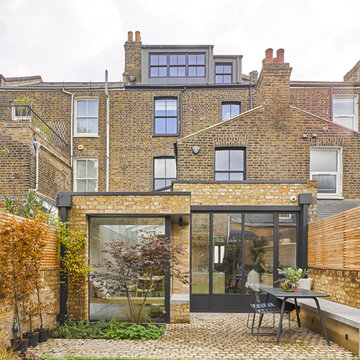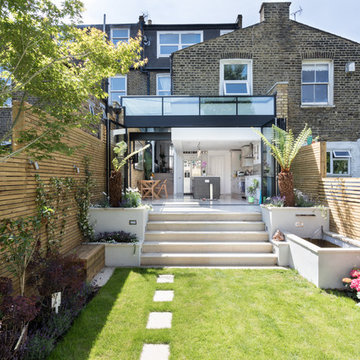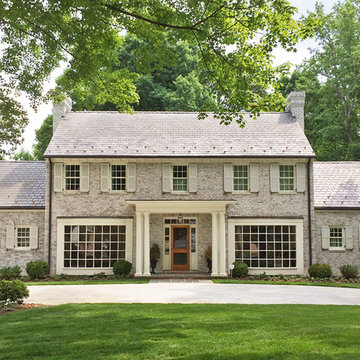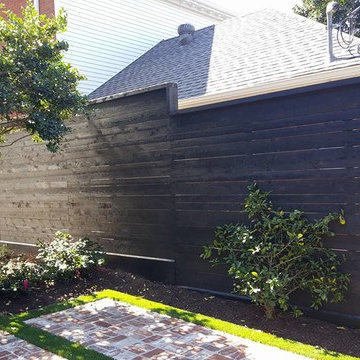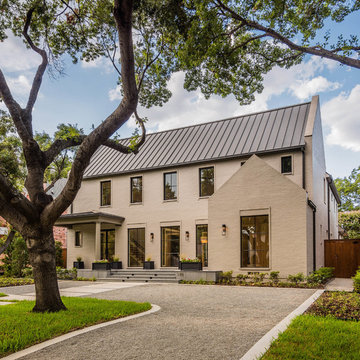44 849 foton på hus, med tegel
Sortera efter:
Budget
Sortera efter:Populärt i dag
81 - 100 av 44 849 foton
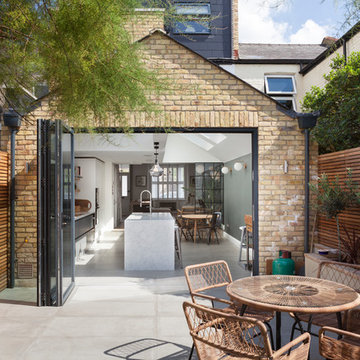
Nathalie Priem
Idéer för att renovera ett mellanstort funkis hus, med tegel
Idéer för att renovera ett mellanstort funkis hus, med tegel
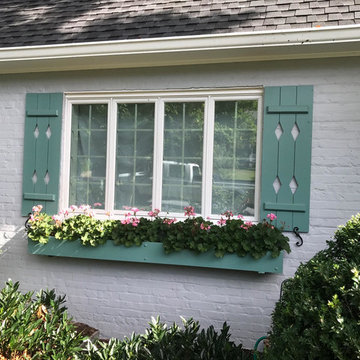
These teal window shutters give a colorful and cottage-like appeal. with added planter with windowsill, it is the perfect touch to any window!
Idéer för att renovera ett mellanstort vintage vitt hus, med allt i ett plan, tegel, sadeltak och tak i shingel
Idéer för att renovera ett mellanstort vintage vitt hus, med allt i ett plan, tegel, sadeltak och tak i shingel
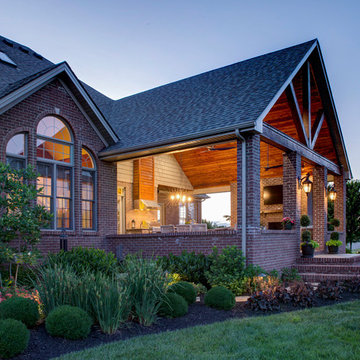
Inspiration för ett mellanstort vintage rött hus, med allt i ett plan, tegel, sadeltak och tak i shingel
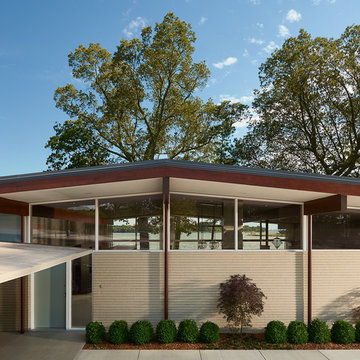
Photography: Anice Hoachlander, Hoachlander Davis Photography.
Idéer för att renovera ett stort retro beige hus, med allt i ett plan och tegel
Idéer för att renovera ett stort retro beige hus, med allt i ett plan och tegel
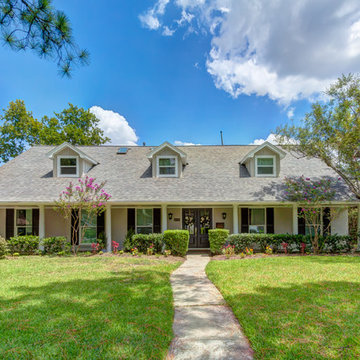
Traditional 2 Story Ranch Exterior, Benjamin Moore Revere Pewter Painted Brick, Benjamin Moore Iron Mountain Shutters and Door, Wood Look Tile Front Porch, Dormer Windows, Double Farmhouse Doors. Photo by Bayou City 360
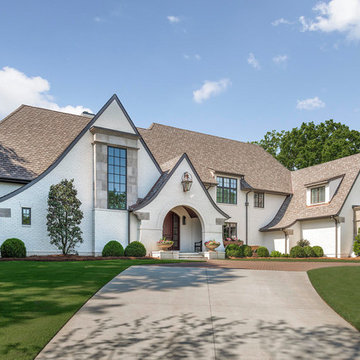
Photo courtesy of Joe Purvis Photos
Lantlig inredning av ett stort vitt hus, med tre eller fler plan, tegel och tak i shingel
Lantlig inredning av ett stort vitt hus, med tre eller fler plan, tegel och tak i shingel
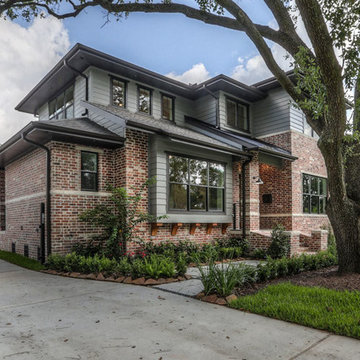
first priority was saving tree at front. taking advantage of the tree was important inside and out.
Foto på ett stort retro grått hus, med två våningar, tegel, valmat tak och tak i shingel
Foto på ett stort retro grått hus, med två våningar, tegel, valmat tak och tak i shingel
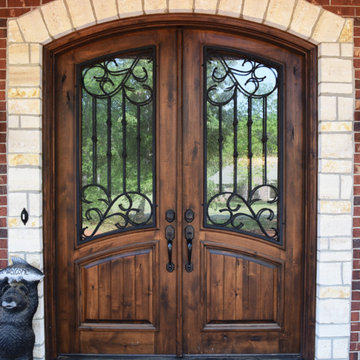
Door Style: Arch Top Double Catalina with V-Groove Panels
Wood Species: Estancia Knotty Alder
Glass Style: Rain
Inspiration för mellanstora klassiska röda hus, med två våningar och tegel
Inspiration för mellanstora klassiska röda hus, med två våningar och tegel
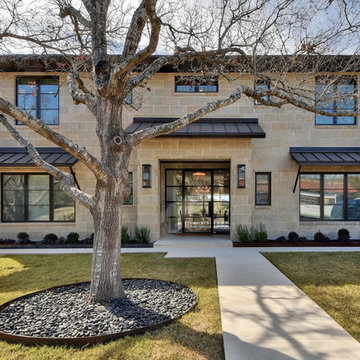
Inspiration för mellanstora moderna beige hus, med två våningar, tegel, platt tak och tak i metall
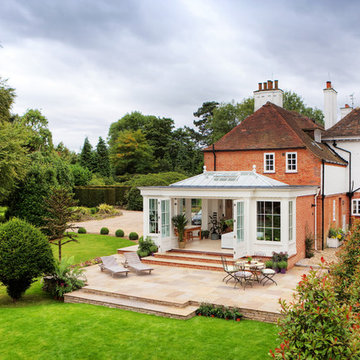
Darren Chung
Inredning av ett klassiskt rött hus, med två våningar, tegel, valmat tak och tak i shingel
Inredning av ett klassiskt rött hus, med två våningar, tegel, valmat tak och tak i shingel

Inredning av ett klassiskt stort brunt hus, med två våningar, tegel, valmat tak och tak i shingel
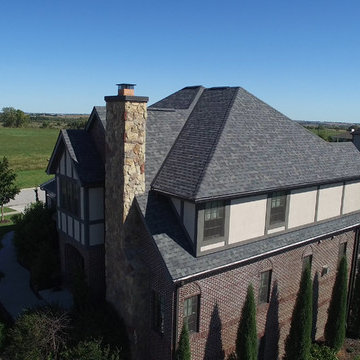
Idéer för att renovera ett stort vintage rött hus, med två våningar, tegel och valmat tak
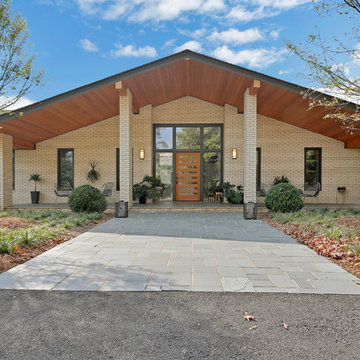
50 tals inredning av ett stort vitt hus, med två våningar, tegel och sadeltak
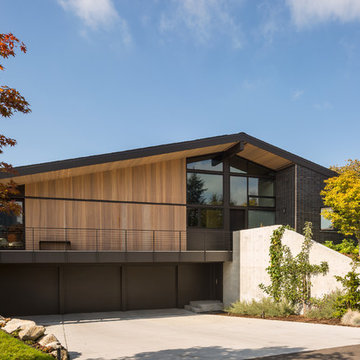
A steel catwalk projects above the garage, allowing for a sliding glass door at the den, and a protected lower floor entry.
Bild på ett stort retro svart hus, med två våningar, tegel och sadeltak
Bild på ett stort retro svart hus, med två våningar, tegel och sadeltak
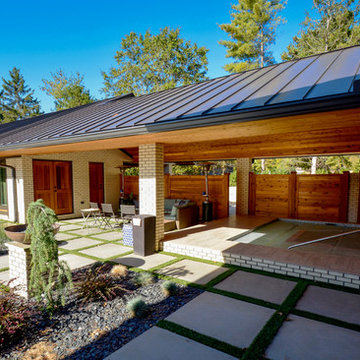
Addition is an In-Law suite that can double as a pool house or guest suite. Massing, details and materials match the existing home to make the addition look like it was always here. New cedar siding and accents help to update the facade of the existing home.
The addition was designed to seamlessly marry with the existing house and provide a covered entertaining area off the pool deck and covered spa.
Photos By: Kimberly Kerl, Kustom Home Design. All rights reserved
44 849 foton på hus, med tegel
5
