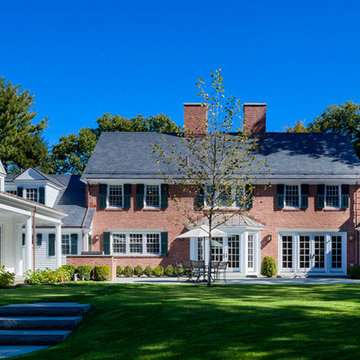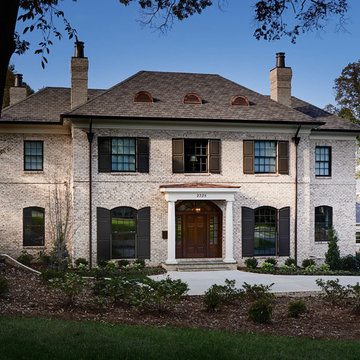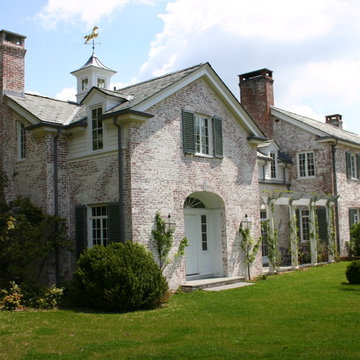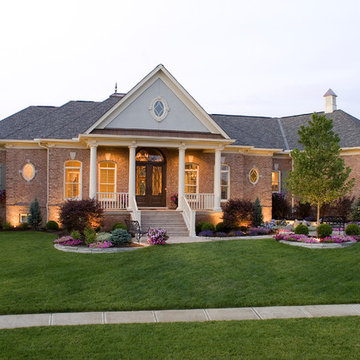44 848 foton på hus, med tegel
Sortera efter:
Budget
Sortera efter:Populärt i dag
141 - 160 av 44 848 foton
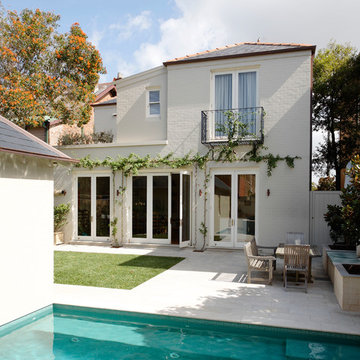
Photographer Justin Alexander 0414 365 243
Foto på ett stort vintage vitt hus, med två våningar och tegel
Foto på ett stort vintage vitt hus, med två våningar och tegel
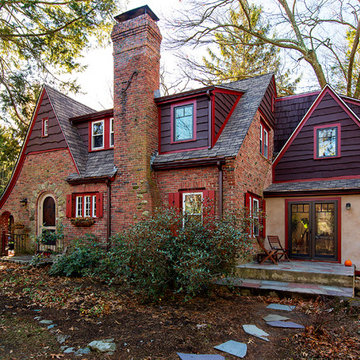
Exterior with addition on right
Patrick Roger Photography
Idéer för mellanstora rustika flerfärgade hus, med två våningar, tegel, sadeltak och tak i shingel
Idéer för mellanstora rustika flerfärgade hus, med två våningar, tegel, sadeltak och tak i shingel
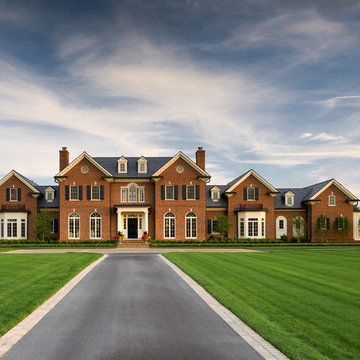
Bild på ett mycket stort vintage rött hus, med tre eller fler plan, tegel och sadeltak
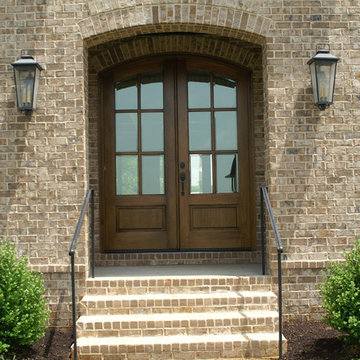
Front Door Details
Inspiration för stora eklektiska bruna hus, med två våningar och tegel
Inspiration för stora eklektiska bruna hus, med två våningar och tegel
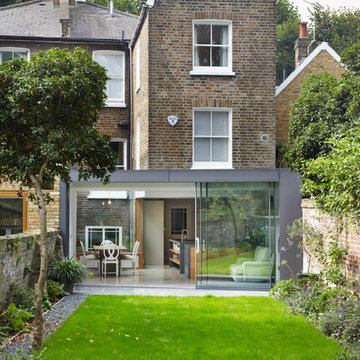
Jack Hobhouse
Foto på ett funkis hus, med tre eller fler plan, tegel och platt tak
Foto på ett funkis hus, med tre eller fler plan, tegel och platt tak
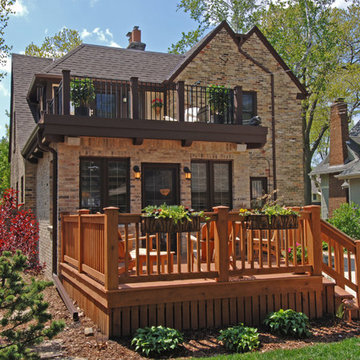
A family room that is 14’ wide and 15’ deep was designed for the rear of the home. An existing concrete patio and portion of an existing small sunroom was removed to make way for the new addition. Once that was completed the excavation and masonry began for a full basement. This area would serve as a shop for the owner as well as provide access to all the electrical components required for the sound system in the new room.
The exterior finishes of both the lower and upper were vital in pulling the project together to create a seamless addition on the outside. On the second floor, Hardipanel siding was used with cedar boards to trim around the door and windows. Once again, it matches the style of a dormer that is on the front of the home. On the first level, the existing brick consists of multiple variations of color including red, cream, yellow and black. Some of the brick that was removed from the existing home was reused and reclaimed brick from other homes of that era was used to fulfill the amount needed.
The end result is a historical renovation that blends seamlessly with the original home and gives the owner an area to entertain and show off to their friends.
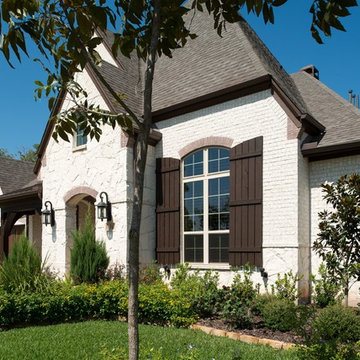
The brick color featured on this home is Alpine. Please visit brick.com for availability in your area. © 2014 Acme Brick Company
Foto på ett vintage beige hus, med två våningar och tegel
Foto på ett vintage beige hus, med två våningar och tegel
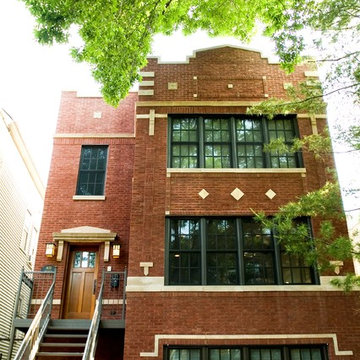
Dan Kullman, Bitterjester
Inredning av ett industriellt stort rött hus, med tre eller fler plan och tegel
Inredning av ett industriellt stort rött hus, med tre eller fler plan och tegel
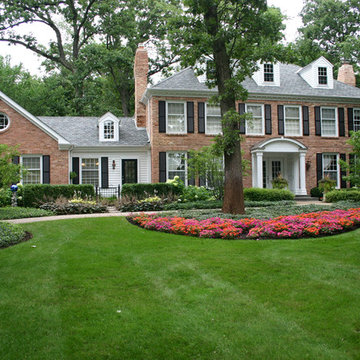
The goal of this project was to provide a lush and vast garden for the new owners of this recently remodeled brick Georgian. Located in Wheaton this acre plus property is surrounded by beautiful Oaks.
Preserving the Oaks became a particular challenge with the ample front walk and generous entertaining spaces the client desired. Under most of the Oaks the turf was in very poor condition, and most of the property was covered with undesirable overgrown underbrush such as Garlic Mustard weed and Buckthorn.
With a recently completed addition, the garages were pushed farther from the front door leaving a large distance between the drive and entry to the home. This prompted the addition of a secondary door off the kitchen. A meandering walk curves past the secondary entry and leads guests through the front garden to the main entry. Off the secondary door a “kitchen patio” complete with a custom gate and Green Mountain Boxwood hedge give the clients a quaint space to enjoy a morning cup of joe.
Stepping stone pathways lead around the home and weave through multiple pocket gardens within the vast backyard. The paths extend deep into the property leading to individual and unique gardens with a variety of plantings that are tied together with rustic stonewalls and sinuous turf areas.
Closer to the home a large paver patio opens up to the backyard gardens. New stoops were constructed and existing stoops were covered in bluestone and mortared stonewalls were added, complimenting the classic Georgian architecture.
The completed project accomplished all the goals of creating a lush and vast garden that fit the remodeled home and lifestyle of its new owners. Through careful planning, all mature Oaks were preserved, undesirables removed and numerous new plantings along with detailed stonework helped to define the new landscape.
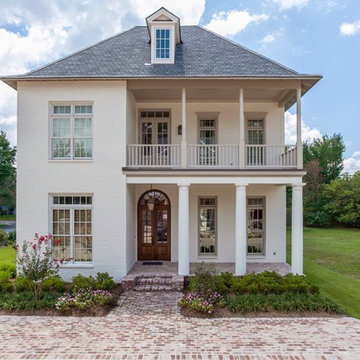
Louisiana style, fresh approach to Classic Louisiana style of A. Hays Town.
Photo by Craig Saucier
Inspiration för mellanstora klassiska vita hus, med två våningar, tegel, valmat tak och tak i shingel
Inspiration för mellanstora klassiska vita hus, med två våningar, tegel, valmat tak och tak i shingel
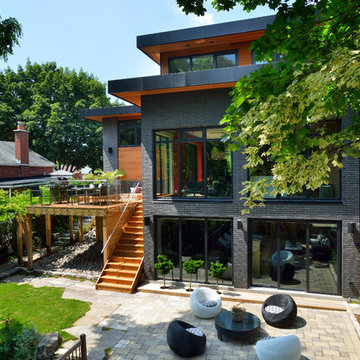
Upside Development completed an contemporary architectural transformation in Taylor Creek Ranch. Evolving from the belief that a beautiful home is more than just a very large home, this 1940’s bungalow was meticulously redesigned to entertain its next life. It's contemporary architecture is defined by the beautiful play of wood, brick, metal and stone elements. The flow interchanges all around the house between the dark black contrast of brick pillars and the live dynamic grain of the Canadian cedar facade. The multi level roof structure and wrapping canopies create the airy gloom similar to its neighbouring ravine.
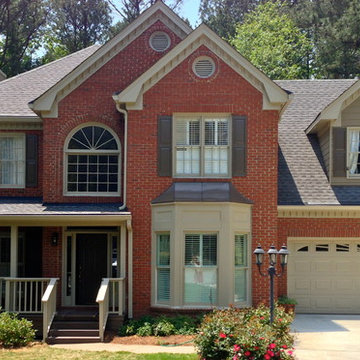
Brick home with tan trim, garage door, shutters, railing.
Idéer för vintage beige hus, med två våningar och tegel
Idéer för vintage beige hus, med två våningar och tegel
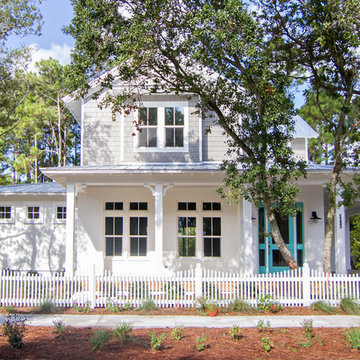
The Island House built by Glenn Layton Homes in Paradise Key South Beach, Jacksonville Beach, Florida.
Exempel på ett mellanstort klassiskt vitt hus, med två våningar, sadeltak och tegel
Exempel på ett mellanstort klassiskt vitt hus, med två våningar, sadeltak och tegel
44 848 foton på hus, med tegel
8

