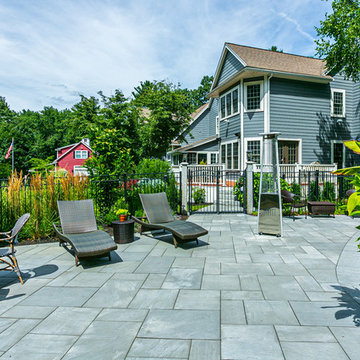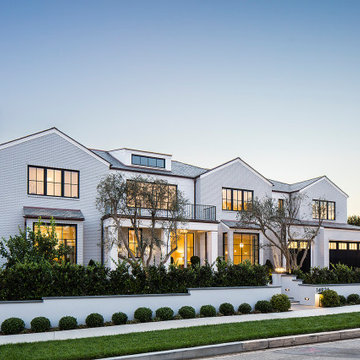11 662 foton på hus, med tre eller fler plan och blandad fasad
Sortera efter:
Budget
Sortera efter:Populärt i dag
1 - 20 av 11 662 foton

Idéer för att renovera ett stort rustikt brunt hus, med tre eller fler plan, blandad fasad, sadeltak och tak i shingel

Inredning av ett retro mellanstort grått hus, med tre eller fler plan, blandad fasad, pulpettak och tak i metall

Foto på ett stort rustikt brunt hus, med tre eller fler plan, blandad fasad, sadeltak och tak i shingel

Inspiration för ett mellanstort funkis radhus, med tre eller fler plan, blandad fasad och platt tak

Exempel på ett stort rustikt flerfärgat hus, med tre eller fler plan, blandad fasad, pulpettak och tak i metall

Lantlig inredning av ett mycket stort vitt hus, med tre eller fler plan, blandad fasad, sadeltak och tak i metall

Inspiration för ett vintage grått hus, med tre eller fler plan, blandad fasad, sadeltak och tak i shingel

Twilight exterior of Modern Home by Alexander Modern Homes in Muscle Shoals Alabama, and Phil Kean Design by Birmingham Alabama based architectural and interiors photographer Tommy Daspit. See more of his work at http://tommydaspit.com

Idéer för att renovera ett stort funkis vitt hus, med tre eller fler plan, blandad fasad, platt tak och tak i metall

Reminiscent of a 1910 Shingle Style, this new stone and cedar shake home welcomes guests through a classic doorway framing a view of the Long Island Sound beyond. Paired Tuscan columns add formality to the graceful front porch.

A new Tudor bay added to the front of an existing red brick home using new stone to integrate the base with the existing stone base. Fir windows and cedar trim are stained complementary colors. The darker window color draws out the dark "clinker" bricks. The roof is Certainteed Grand Manor asphalt shingles designed to appear as slate. The gutters and downspouts are copper.
The paint of the stucco is Benjamin Moore Exterior low luster in color: “Briarwood”.
Hoachlander Davis Photography

Charming and timeless, 5 bedroom, 3 bath, freshly-painted brick Dutch Colonial nestled in the quiet neighborhood of Sauer’s Gardens (in the Mary Munford Elementary School district)! We have fully-renovated and expanded this home to include the stylish and must-have modern upgrades, but have also worked to preserve the character of a historic 1920’s home. As you walk in to the welcoming foyer, a lovely living/sitting room with original fireplace is on your right and private dining room on your left. Go through the French doors of the sitting room and you’ll enter the heart of the home – the kitchen and family room. Featuring quartz countertops, two-toned cabinetry and large, 8’ x 5’ island with sink, the completely-renovated kitchen also sports stainless-steel Frigidaire appliances, soft close doors/drawers and recessed lighting. The bright, open family room has a fireplace and wall of windows that overlooks the spacious, fenced back yard with shed. Enjoy the flexibility of the first-floor bedroom/private study/office and adjoining full bath. Upstairs, the owner’s suite features a vaulted ceiling, 2 closets and dual vanity, water closet and large, frameless shower in the bath. Three additional bedrooms (2 with walk-in closets), full bath and laundry room round out the second floor. The unfinished basement, with access from the kitchen/family room, offers plenty of storage.

The exterior entry features tall windows surrounded by stone and a wood door.
Exempel på ett mellanstort lantligt vitt hus, med tre eller fler plan, blandad fasad, sadeltak och tak i shingel
Exempel på ett mellanstort lantligt vitt hus, med tre eller fler plan, blandad fasad, sadeltak och tak i shingel

Inspiration för ett stort rustikt flerfärgat hus, med tre eller fler plan, blandad fasad, sadeltak och tak i shingel

Bild på ett mellanstort industriellt svart flerfamiljshus, med tre eller fler plan, blandad fasad, pulpettak och tak i metall

Bild på ett stort funkis grått hus, med tre eller fler plan, blandad fasad och sadeltak

Everlast Composite Siding and Marvin Windows replacement project in North Reading, MA 01864. The customer previously had vinyl clapboards that required replacement due to fading and peeling, but also to satisfy the customer's desire for better curb appeal. They desired a low maintenance siding option that did not require painting, but maintained the natural appearance of wood. We also completed their pool house and barn with new Everlast Composite Siding and trim.

Idéer för funkis flerfärgade hus, med tre eller fler plan, blandad fasad och platt tak

Idéer för att renovera ett mycket stort funkis grått radhus, med tre eller fler plan, blandad fasad, platt tak och tak i mixade material
11 662 foton på hus, med tre eller fler plan och blandad fasad
1
