1 373 foton på hus, med tre eller fler plan och metallfasad
Sortera efter:
Budget
Sortera efter:Populärt i dag
1 - 20 av 1 373 foton
Artikel 1 av 3

2012 KuDa Photography
Bild på ett stort funkis grått hus, med metallfasad, tre eller fler plan och pulpettak
Bild på ett stort funkis grått hus, med metallfasad, tre eller fler plan och pulpettak
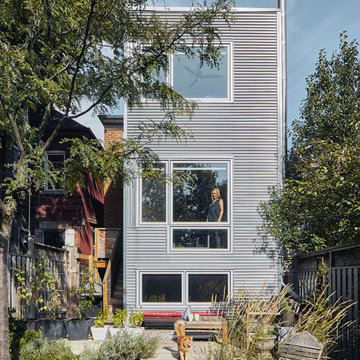
Photography: Nanne Springer
Idéer för industriella hus, med tre eller fler plan, metallfasad och platt tak
Idéer för industriella hus, med tre eller fler plan, metallfasad och platt tak
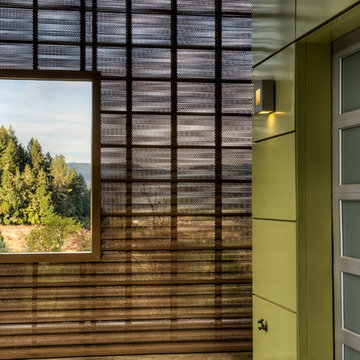
Treve Johnson photography, Eco Steel Building Systems, Carlo Di Fede Architecture
Idéer för att renovera ett stort funkis hus, med tre eller fler plan och metallfasad
Idéer för att renovera ett stort funkis hus, med tre eller fler plan och metallfasad

Photo credit: Matthew Smith ( http://www.msap.co.uk)
Modern inredning av ett mellanstort grönt radhus, med tre eller fler plan, metallfasad, platt tak och levande tak
Modern inredning av ett mellanstort grönt radhus, med tre eller fler plan, metallfasad, platt tak och levande tak

The centre piece of the works was a single storey ground floor extension that extended the kitchen and usable living space, whilst connecting the house with the garden thanks to the Grand Slider II aluminium sliding doors and a large fixed frame picture window.
Architect: Simon Whitehead Architects
Photographer: Bill Bolton

Architect: Michelle Penn, AIA This barn home is modeled after an existing Nebraska barn in Lancaster County. Heating is by passive solar design, supplemented by a geothermal radiant floor system. Cooling uses a whole house fan and a passive air flow system. The passive system is created with the cupola, windows, transoms and passive venting for cooling, rather than a forced air system. Because fresh water is not available from a well nor county water, water will be provided by rainwater harvesting. The water will be collected from a gutter system, go into a series of nine holding tanks and then go through a water filtration system to provide drinking water for the home. A greywater system will then recycle water from the sinks and showers to be reused in the toilets. Low-flow fixtures will be used throughout the home to conserve water.
Photo Credits: Jackson Studios
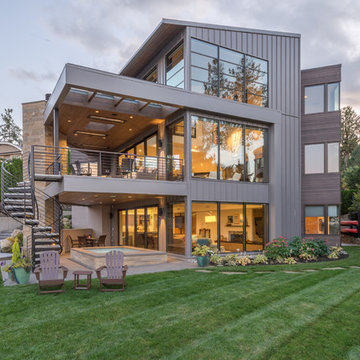
View from lake. Photography by Lucas Henning.
Foto på ett stort funkis grått hus, med tre eller fler plan, pulpettak, metallfasad och tak i metall
Foto på ett stort funkis grått hus, med tre eller fler plan, pulpettak, metallfasad och tak i metall

Bruce Damonte
Inspiration för små moderna oranga hus, med tre eller fler plan, metallfasad och pulpettak
Inspiration för små moderna oranga hus, med tre eller fler plan, metallfasad och pulpettak

This 2,000 square foot vacation home is located in the rocky mountains. The home was designed for thermal efficiency and to maximize flexibility of space. Sliding panels convert the two bedroom home into 5 separate sleeping areas at night, and back into larger living spaces during the day. The structure is constructed of SIPs (structurally insulated panels). The glass walls, window placement, large overhangs, sunshade and concrete floors are designed to take advantage of passive solar heating and cooling, while the masonry thermal mass heats and cools the home at night.
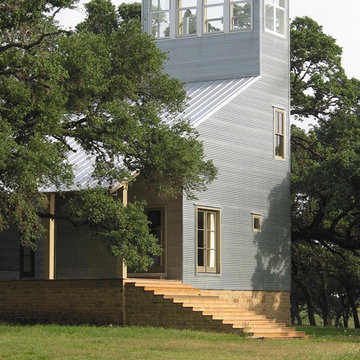
galvanized corrugated metal siding, galvallume snap lock roof, limestone base, painted pine, wood windows
Idéer för ett stort modernt grått hus, med metallfasad och tre eller fler plan
Idéer för ett stort modernt grått hus, med metallfasad och tre eller fler plan
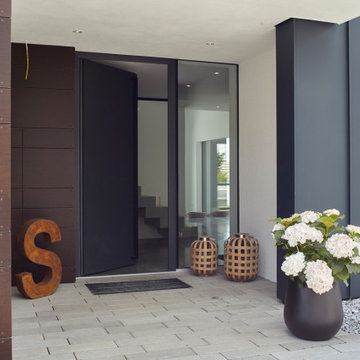
Idéer för funkis grå hus, med tre eller fler plan, metallfasad, sadeltak och tak i metall

Front of house - Tudor style with contemporary side addition.
Inspiration för mellanstora klassiska svarta hus, med tre eller fler plan, metallfasad och tak i shingel
Inspiration för mellanstora klassiska svarta hus, med tre eller fler plan, metallfasad och tak i shingel
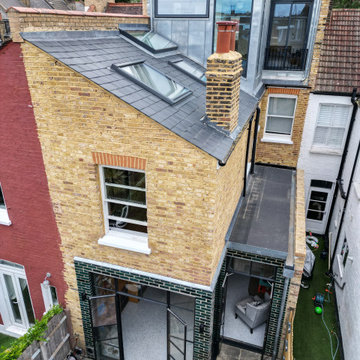
This terrace house had remained empty for over two years and was in need of a complete renovation. Our clients wanted a beautiful home with the best potential energy performance for a period property.
The property was extended on ground floor to increase the kitchen and dining room area, maximize the overall building potential within the current Local Authority planning constraints.
The attic space was extended under permitted development to create a master bedroom with dressing room and en-suite bathroom.
The palette of materials is a warm combination of natural finishes, textures and beautiful colours that combine to create a tranquil and welcoming living environment.
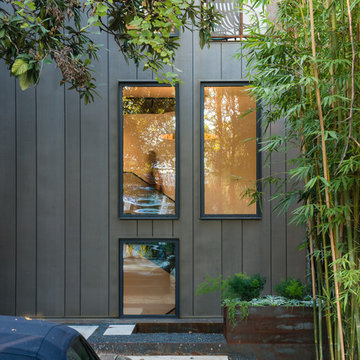
Photo by Casey Woods
Inredning av ett modernt stort brunt hus, med tre eller fler plan och metallfasad
Inredning av ett modernt stort brunt hus, med tre eller fler plan och metallfasad
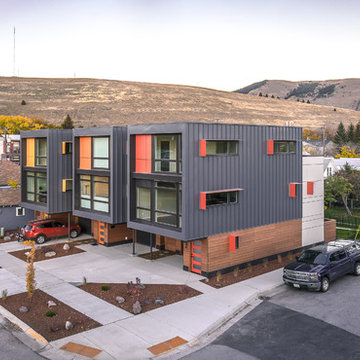
Photo by Hixson Studio
Inredning av ett modernt litet grått radhus, med tre eller fler plan, metallfasad och platt tak
Inredning av ett modernt litet grått radhus, med tre eller fler plan, metallfasad och platt tak
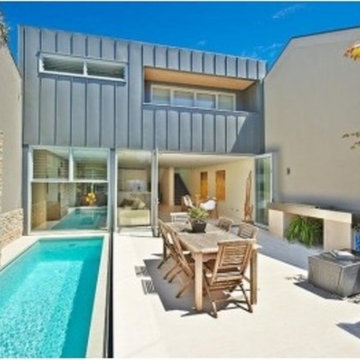
Outdoor living with lap pool. Seamless indoor, outdoor space.
Inspiration för ett mellanstort grått hus, med tre eller fler plan, metallfasad och tak i metall
Inspiration för ett mellanstort grått hus, med tre eller fler plan, metallfasad och tak i metall
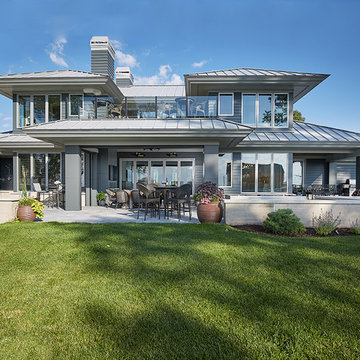
Featuring a classic H-shaped plan and minimalist details, the Winston was designed with the modern family in mind. This home carefully balances a sleek and uniform façade with more contemporary elements. This balance is noticed best when looking at the home on axis with the front or rear doors. Simple lap siding serve as a backdrop to the careful arrangement of windows and outdoor spaces. Stepping through a pair of natural wood entry doors gives way to sweeping vistas through the living and dining rooms. Anchoring the left side of the main level, and on axis with the living room, is a large white kitchen island and tiled range surround. To the right, and behind the living rooms sleek fireplace, is a vertical corridor that grants access to the upper level bedrooms, main level master suite, and lower level spaces. Serving as backdrop to this vertical corridor is a floor to ceiling glass display room for a sizeable wine collection. Set three steps down from the living room and through an articulating glass wall, the screened porch is enclosed by a retractable screen system that allows the room to be heated during cold nights. In all rooms, preferential treatment is given to maximize exposure to the rear yard, making this a perfect lakefront home.
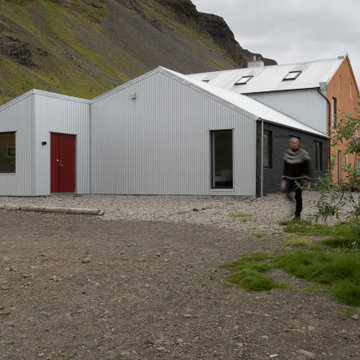
The Guesthouse Nýp at Skarðsströnd is situated on a former sheep farm overlooking the Breiðafjörður Nature Reserve in western Iceland. Originally constructed as a farmhouse in 1936, the building was deserted in the 1970s, slowly falling into disrepair before the new owners eventually began rebuilding in 2001. Since 2006, it has come to be known as a cultural hub of sorts, playing host to various exhibitions, lectures, courses and workshops.
The brief was to conceive a design that would make better use of the existing facilities, allowing for more multifunctional spaces for various cultural activities. This not only involved renovating the main house, but also rebuilding and enlarging the adjoining sheep-shed. Nýp’s first guests arrived in 2013 and where accommodated in two of the four bedrooms in the remodelled farmhouse. The reimagined sheep shed added a further three ensuite guestrooms with a separate entrance. This offers the owners greater flexibility, with the possibility of hosting larger events in the main house without disturbing guests. The new entrance hall and connection to the farmhouse has been given generous dimensions allowing it to double as an exhibition space.
The main house is divided vertically in two volumes with the original living quarters to the south and a barn for hay storage to the North. Bua inserted an additional floor into the barn to create a raised event space with a series of new openings capturing views to the mountains and the fjord. Driftwood, salvaged from a neighbouring beach, has been used as columns to support the new floor. Steel handrails, timber doors and beams have been salvaged from building sites in Reykjavik old town.
The ruins of concrete foundations have been repurposed to form a structured kitchen garden. A steel and polycarbonate structure has been bolted to the top of one concrete bay to create a tall greenhouse, also used by the client as an extra sitting room in the warmer months.
Staying true to Nýp’s ethos of sustainability and slow tourism, Studio Bua took a vernacular approach with a form based on local turf homes and a gradual renovation that focused on restoring and reinterpreting historical features while making full use of local labour, techniques and materials such as stone-turf retaining walls and tiles handmade from local clay.
Since the end of the 19th century, the combination of timber frame and corrugated metal cladding has been widespread throughout Iceland, replacing the traditional turf house. The prevailing wind comes down the valley from the north and east, and so it was decided to overclad the rear of the building and the new extension in corrugated aluzinc - one of the few materials proven to withstand the extreme weather.
In the 1930's concrete was the wonder material, even used as window frames in the case of Nýp farmhouse! The aggregate for the house is rather course with pebbles sourced from the beach below, giving it a special character. Where possible the original concrete walls have been retained and exposed, both internally and externally. The 'front' facades towards the access road and fjord have been repaired and given a thin silicate render (in the original colours) which allows the texture of the concrete to show through.
The project was developed and built in phases and on a modest budget. The site team was made up of local builders and craftsmen including the neighbouring farmer – who happened to own a cement truck. A specialist local mason restored the fragile concrete walls, none of which were reinforced.
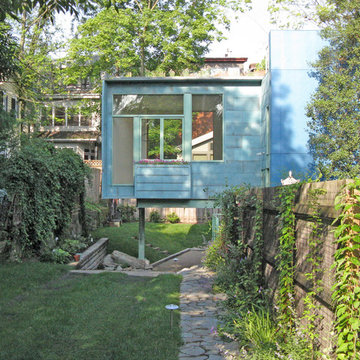
Eric Fisher
Idéer för mellanstora 60 tals blå hus, med tre eller fler plan, metallfasad och platt tak
Idéer för mellanstora 60 tals blå hus, med tre eller fler plan, metallfasad och platt tak
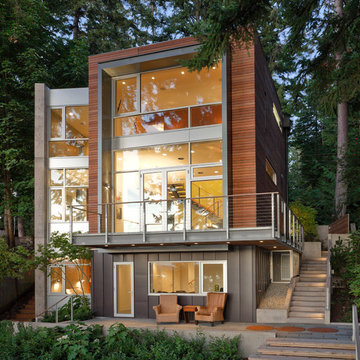
Art Grice
Idéer för mellanstora funkis bruna hus, med metallfasad, tre eller fler plan och platt tak
Idéer för mellanstora funkis bruna hus, med metallfasad, tre eller fler plan och platt tak
1 373 foton på hus, med tre eller fler plan och metallfasad
1