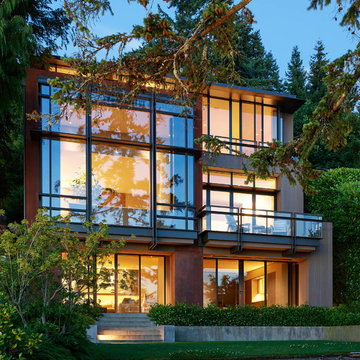9 900 foton på hus, med tre eller fler plan och platt tak
Sortera efter:Populärt i dag
1 - 20 av 9 900 foton

Inspiration för ett mellanstort funkis radhus, med tre eller fler plan, blandad fasad och platt tak
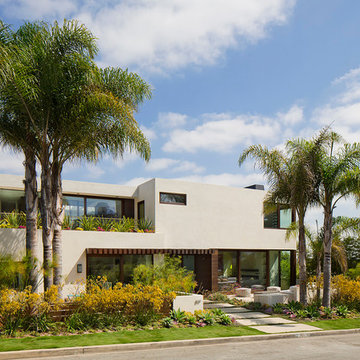
Manolo Langis Photographer
Foto på ett mellanstort maritimt vitt hus, med tre eller fler plan, stuckatur och platt tak
Foto på ett mellanstort maritimt vitt hus, med tre eller fler plan, stuckatur och platt tak

Idéer för att renovera ett stort funkis vitt hus, med tre eller fler plan, blandad fasad, platt tak och tak i metall

Inspiration för ett industriellt rött radhus, med tre eller fler plan, tegel och platt tak

Courtyard with bridge connections, and side gate. Dirk Fletcher Photography.
Idéer för att renovera ett stort eklektiskt flerfärgat hus, med tre eller fler plan, tegel, platt tak och tak i mixade material
Idéer för att renovera ett stort eklektiskt flerfärgat hus, med tre eller fler plan, tegel, platt tak och tak i mixade material

White limestone, slatted teak siding and black metal accents make this modern Denver home stand out!
Inredning av ett modernt mycket stort hus, med tre eller fler plan, platt tak och tak i mixade material
Inredning av ett modernt mycket stort hus, med tre eller fler plan, platt tak och tak i mixade material
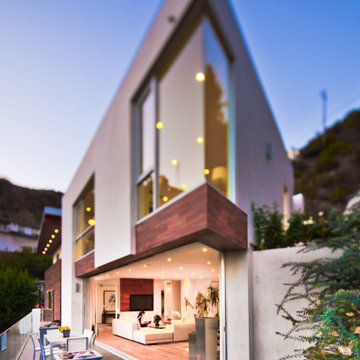
Inspiration för ett mycket stort funkis vitt hus, med tre eller fler plan, stuckatur, platt tak och tak i mixade material

Idéer för funkis flerfärgade hus, med tre eller fler plan, blandad fasad och platt tak
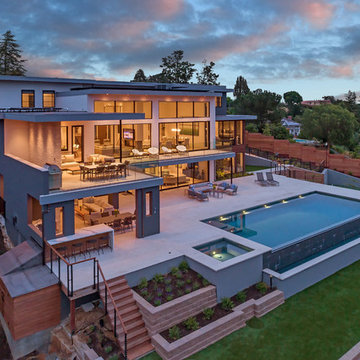
An epitome of modern luxury living.
Each space in this estate is designed to enjoy the beautiful views ailed by the use of a wall to wall glass windows. The backyard is made to enjoy outdoor living and entertaining with a TV area, kitchen, swimming pool, jacuzzi, and even a basketball court. The upstairs floor has balconies all around with glass railings for unhindered views and a minimalistic look, with an additional outside lounge area. Spotlights lined on the edge of the roof for the perfect outdoor lighting, reflecting in the pool in the evening. �
This family loves the outdoor life and we made sure they could enjoy the outdoors even from the inside.

Foto på ett mycket stort funkis grått hus, med tre eller fler plan, platt tak och levande tak
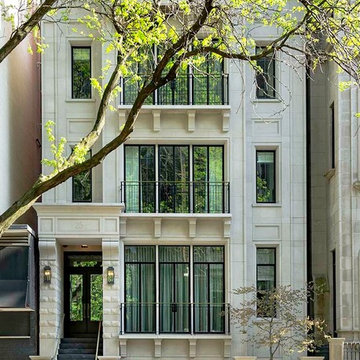
Idéer för ett klassiskt vitt stenhus, med tre eller fler plan och platt tak

Idéer för att renovera ett mycket stort funkis grått radhus, med tre eller fler plan, blandad fasad, platt tak och tak i mixade material
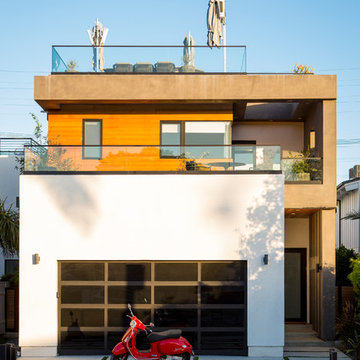
Idéer för stora funkis flerfärgade hus, med tre eller fler plan, blandad fasad och platt tak

Denver Modern with natural stone accents.
Idéer för ett mellanstort modernt grått hus, med tre eller fler plan, platt tak och blandad fasad
Idéer för ett mellanstort modernt grått hus, med tre eller fler plan, platt tak och blandad fasad
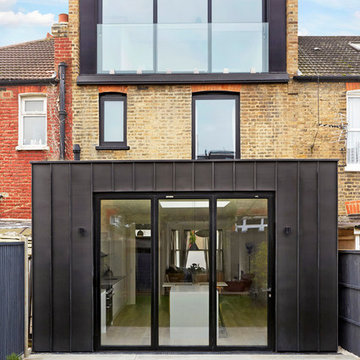
Idéer för att renovera ett mellanstort funkis beige radhus, med tre eller fler plan, metallfasad och platt tak

Gut renovation of 1880's townhouse. New vertical circulation and dramatic rooftop skylight bring light deep in to the middle of the house. A new stair to roof and roof deck complete the light-filled vertical volume. Programmatically, the house was flipped: private spaces and bedrooms are on lower floors, and the open plan Living Room, Dining Room, and Kitchen is located on the 3rd floor to take advantage of the high ceiling and beautiful views. A new oversized front window on 3rd floor provides stunning views across New York Harbor to Lower Manhattan.
The renovation also included many sustainable and resilient features, such as the mechanical systems were moved to the roof, radiant floor heating, triple glazed windows, reclaimed timber framing, and lots of daylighting.
All photos: Lesley Unruh http://www.unruhphoto.com/
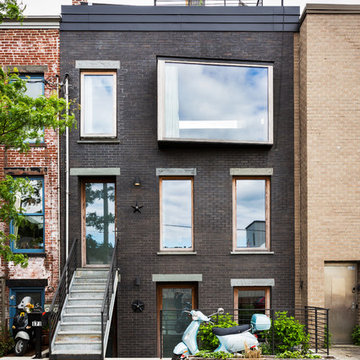
Gut renovation of 1880's townhouse. New vertical circulation and dramatic rooftop skylight bring light deep in to the middle of the house. A new stair to roof and roof deck complete the light-filled vertical volume. Programmatically, the house was flipped: private spaces and bedrooms are on lower floors, and the open plan Living Room, Dining Room, and Kitchen is located on the 3rd floor to take advantage of the high ceiling and beautiful views. A new oversized front window on 3rd floor provides stunning views across New York Harbor to Lower Manhattan.
The renovation also included many sustainable and resilient features, such as the mechanical systems were moved to the roof, radiant floor heating, triple glazed windows, reclaimed timber framing, and lots of daylighting.
All photos: Lesley Unruh http://www.unruhphoto.com/
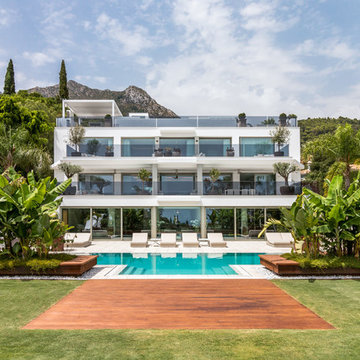
James Bowles
Idéer för stora funkis vita hus, med tre eller fler plan, platt tak och blandad fasad
Idéer för stora funkis vita hus, med tre eller fler plan, platt tak och blandad fasad
9 900 foton på hus, med tre eller fler plan och platt tak
1
