2 031 foton på hus, med tre eller fler plan och pulpettak
Sortera efter:
Budget
Sortera efter:Populärt i dag
1 - 20 av 2 031 foton
Artikel 1 av 3

2012 KuDa Photography
Bild på ett stort funkis grått hus, med metallfasad, tre eller fler plan och pulpettak
Bild på ett stort funkis grått hus, med metallfasad, tre eller fler plan och pulpettak

Sama Jim Canzian
Inspiration för ett mellanstort funkis brunt hus, med tre eller fler plan och pulpettak
Inspiration för ett mellanstort funkis brunt hus, med tre eller fler plan och pulpettak

Fotograf: Thomas Drexel
Foto på ett mellanstort nordiskt beige hus, med tre eller fler plan, pulpettak och tak med takplattor
Foto på ett mellanstort nordiskt beige hus, med tre eller fler plan, pulpettak och tak med takplattor

Ric Stovall
Inredning av ett modernt mycket stort brunt hus, med tre eller fler plan, pulpettak och tak i metall
Inredning av ett modernt mycket stort brunt hus, med tre eller fler plan, pulpettak och tak i metall

Architect: Grouparchitect.
Contractor: Barlow Construction.
Photography: Chad Savaikie.
Inspiration för mellanstora moderna beige hus, med tre eller fler plan, blandad fasad och pulpettak
Inspiration för mellanstora moderna beige hus, med tre eller fler plan, blandad fasad och pulpettak

Inredning av ett modernt brunt hus, med tre eller fler plan och pulpettak

Exterior entry with sliding gate, planters and drought tolerant landscape
Inspiration för ett stort medelhavsstil vitt hus, med tre eller fler plan, stuckatur, pulpettak och tak med takplattor
Inspiration för ett stort medelhavsstil vitt hus, med tre eller fler plan, stuckatur, pulpettak och tak med takplattor

Bernard Andre
Inredning av ett modernt mellanstort brunt hus, med tre eller fler plan, blandad fasad, pulpettak och tak i metall
Inredning av ett modernt mellanstort brunt hus, med tre eller fler plan, blandad fasad, pulpettak och tak i metall
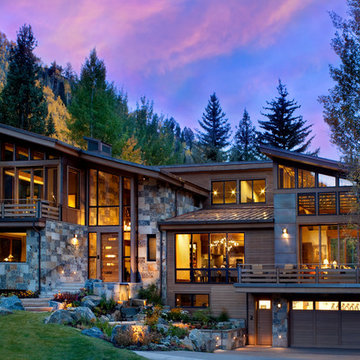
Inspiration för stora rustika hus, med tre eller fler plan, blandad fasad och pulpettak
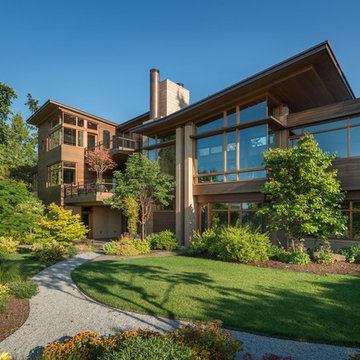
A more casual and open architecture, as depicted in this lake-side view, is complemented with a more formal and private treatment on the opposite side, to create a balance that perfectly expresses the owners' wishes. The use of stone, wood and metal form a rich yet seamless palette of colors and textures. The decks, terraces and large windows form direct connections to the beautiful lake frontage.
Aaron Leitz Photography
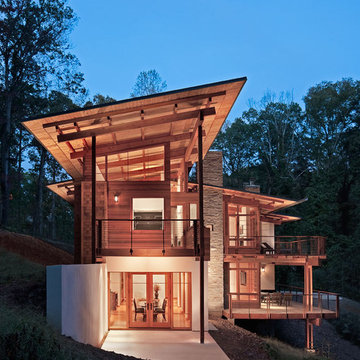
Photo Credit: Rion Rizzo/Creative Sources Photography
Idéer för mycket stora funkis bruna hus, med tre eller fler plan, blandad fasad och pulpettak
Idéer för mycket stora funkis bruna hus, med tre eller fler plan, blandad fasad och pulpettak

This 2,000 square foot vacation home is located in the rocky mountains. The home was designed for thermal efficiency and to maximize flexibility of space. Sliding panels convert the two bedroom home into 5 separate sleeping areas at night, and back into larger living spaces during the day. The structure is constructed of SIPs (structurally insulated panels). The glass walls, window placement, large overhangs, sunshade and concrete floors are designed to take advantage of passive solar heating and cooling, while the masonry thermal mass heats and cools the home at night.
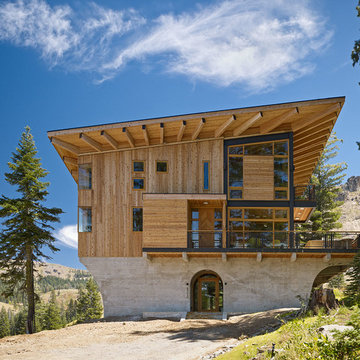
Idéer för att renovera ett mycket stort rustikt trähus, med tre eller fler plan och pulpettak

Inredning av ett retro mellanstort grått hus, med tre eller fler plan, blandad fasad, pulpettak och tak i metall

Exempel på ett stort rustikt flerfärgat hus, med tre eller fler plan, blandad fasad, pulpettak och tak i metall

Exempel på ett litet maritimt vitt hus, med tre eller fler plan, fiberplattor i betong, pulpettak och tak med takplattor

Bild på ett mellanstort industriellt svart flerfamiljshus, med tre eller fler plan, blandad fasad, pulpettak och tak i metall
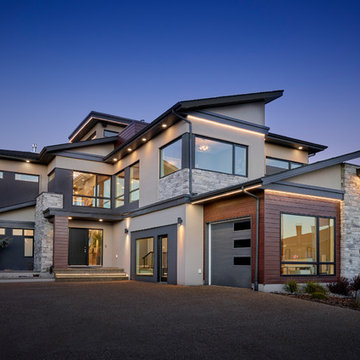
Black soffits, black window frames, contemporary design, garage doors with windows, led strip lighting, versatile acrylic stucco, triple car garage
Inredning av ett modernt mellanstort grått hus, med tre eller fler plan, stuckatur, pulpettak och tak i shingel
Inredning av ett modernt mellanstort grått hus, med tre eller fler plan, stuckatur, pulpettak och tak i shingel
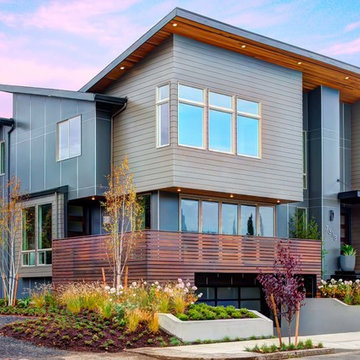
Twilight Modern Home. Angled roof with custom lighting. Underground garage. Mixed siding materials. Cedar decking and railing. Concrete entry.
Custom lighting and deck. Well appointment materials, siding, fixtures, and details. Rendering Space | www.RenderingSpace.com
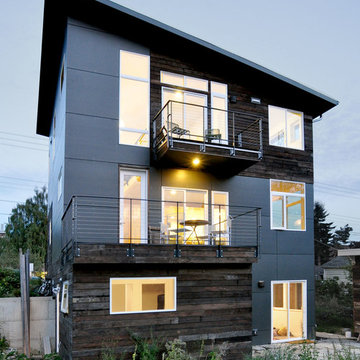
Our client’s goal was to create a small, high-performance, healthy home for herself and her teenage son while providing a place for her father to age in place. An attached private accessory dwelling provides a space for him as well as flexibility in the future. The new home was designed to minimize its footprint on site, made smaller than the original 1930’s house.
Embracing adaptability and efficiency, the residence includes two dwellings: a one-bedroom 795 square-foot accessory dwelling at the lower grade and a two-story 1330 square-foot primary dwelling located above. Involved in all aspects of project execution, our client oversaw the process by living in a used trailer parked in the backyard throughout the project’s construction. Family-Share focused on maximizing the footprint’s performance, access to natural light and the health of the occupants. Sustainable features include high-performance glazing, solar preheat for domestic and hot water in-floor heating and reclaimed fir car decking rainscreen siding.
2 031 foton på hus, med tre eller fler plan och pulpettak
1