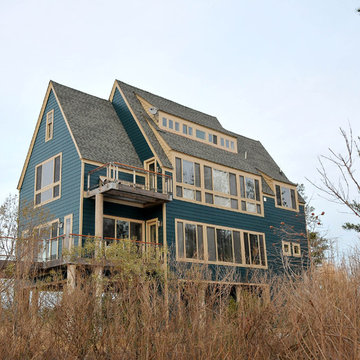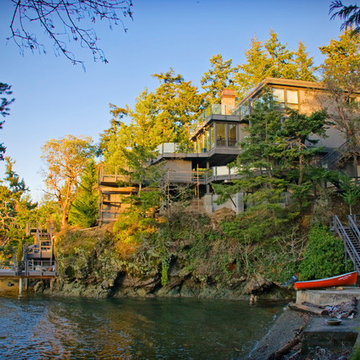2 005 foton på hus, med tre eller fler plan och vinylfasad
Sortera efter:
Budget
Sortera efter:Populärt i dag
1 - 20 av 2 005 foton
Artikel 1 av 3
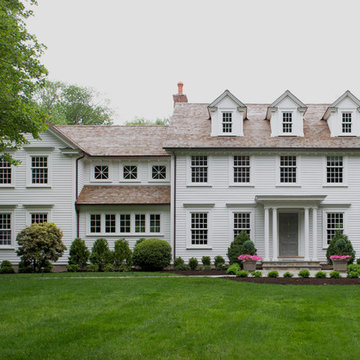
Jane Beiles Photography
Idéer för vintage vita hus, med tre eller fler plan, vinylfasad och sadeltak
Idéer för vintage vita hus, med tre eller fler plan, vinylfasad och sadeltak
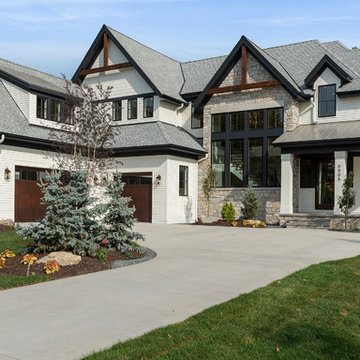
Idéer för stora vintage beige hus, med tre eller fler plan, vinylfasad, tak i shingel och sadeltak
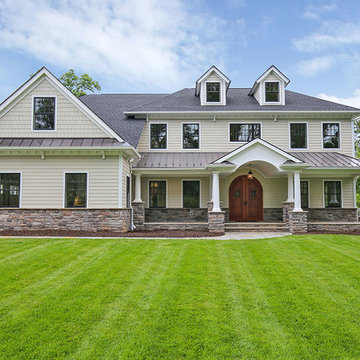
Inredning av ett klassiskt stort beige hus, med tre eller fler plan, vinylfasad och valmat tak
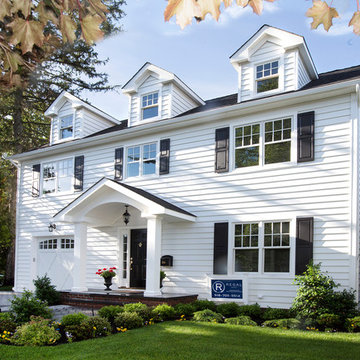
Photos: Richard Law Digital
Foto på ett mellanstort vintage vitt hus, med tre eller fler plan, vinylfasad, sadeltak och tak i shingel
Foto på ett mellanstort vintage vitt hus, med tre eller fler plan, vinylfasad, sadeltak och tak i shingel
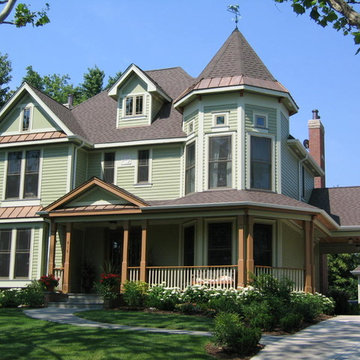
Robin Ridge - The car portico offers a protected utility entrance to the kitchen.
Foto på ett stort vintage grönt hus, med tre eller fler plan, vinylfasad, sadeltak och tak i shingel
Foto på ett stort vintage grönt hus, med tre eller fler plan, vinylfasad, sadeltak och tak i shingel

Main Cabin Entry and Deck
Exempel på ett rustikt grönt hus, med tre eller fler plan, vinylfasad och tak i shingel
Exempel på ett rustikt grönt hus, med tre eller fler plan, vinylfasad och tak i shingel
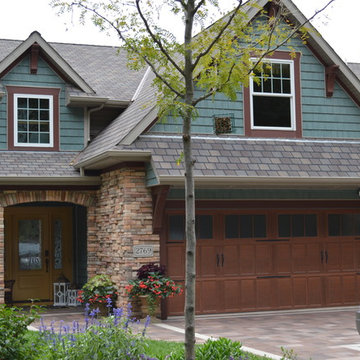
Idéer för ett stort amerikanskt blått hus, med tre eller fler plan, vinylfasad, sadeltak och tak i shingel
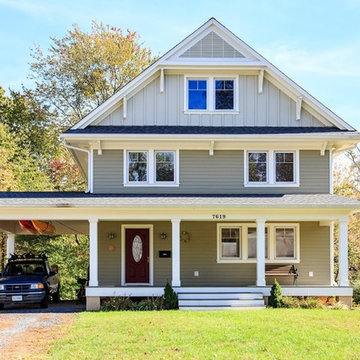
Classic Street facade with and inviting wide porch hides this homes advanced building science.
Peter Henry
Exempel på ett mellanstort lantligt beige hus, med tre eller fler plan, vinylfasad och sadeltak
Exempel på ett mellanstort lantligt beige hus, med tre eller fler plan, vinylfasad och sadeltak

Our clients were relocating from the upper peninsula to the lower peninsula and wanted to design a retirement home on their Lake Michigan property. The topography of their lot allowed for a walk out basement which is practically unheard of with how close they are to the water. Their view is fantastic, and the goal was of course to take advantage of the view from all three levels. The positioning of the windows on the main and upper levels is such that you feel as if you are on a boat, water as far as the eye can see. They were striving for a Hamptons / Coastal, casual, architectural style. The finished product is just over 6,200 square feet and includes 2 master suites, 2 guest bedrooms, 5 bathrooms, sunroom, home bar, home gym, dedicated seasonal gear / equipment storage, table tennis game room, sauna, and bonus room above the attached garage. All the exterior finishes are low maintenance, vinyl, and composite materials to withstand the blowing sands from the Lake Michigan shoreline.
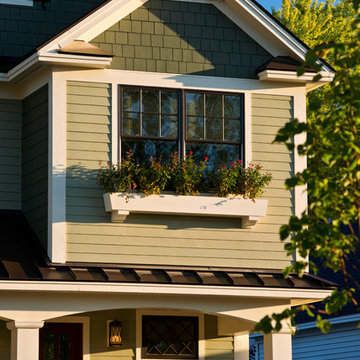
Randall Perry Photography
Idéer för gröna hus, med tre eller fler plan och vinylfasad
Idéer för gröna hus, med tre eller fler plan och vinylfasad
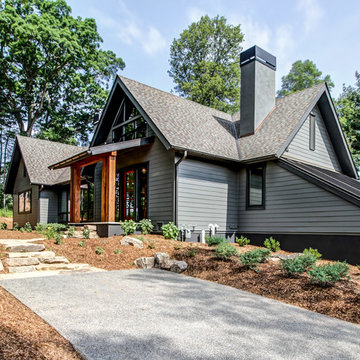
Rustik inredning av ett stort grått hus, med tre eller fler plan, vinylfasad och sadeltak
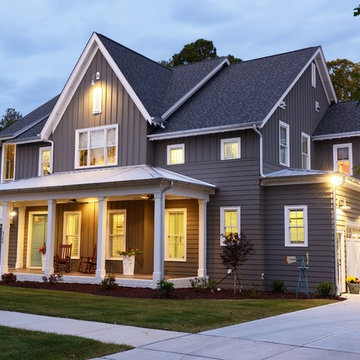
The inspiration behind the Farmhouse design began in an attempt to blend a mix of vintage farm style with classic and rustic salvaged warmth, together with modern and clean lined design elements. This balance was a conscious effort throughout the design of this home. Designed and built by Terramor Homes in Raleigh, NC.
Photography: M. Eric Honeycutt
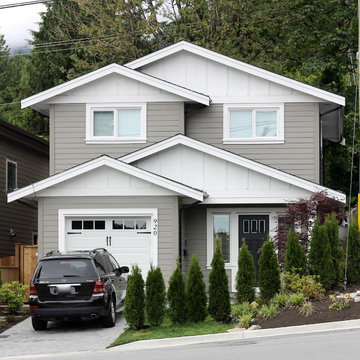
Inspiration för ett mellanstort vintage grått hus, med sadeltak, tre eller fler plan och vinylfasad
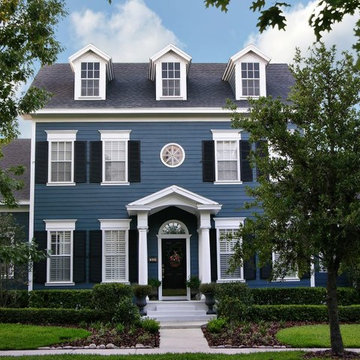
This home has a traditional colonial feel. And the bright blue siding contrasts beautifully against the dark shutters and white entry columns.
Idéer för stora vintage blå hus, med tre eller fler plan, tak i shingel och vinylfasad
Idéer för stora vintage blå hus, med tre eller fler plan, tak i shingel och vinylfasad
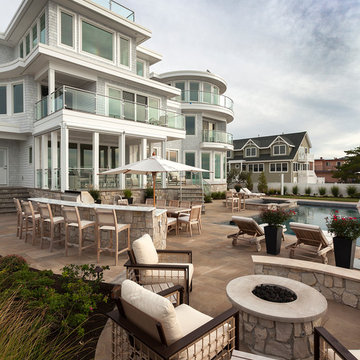
Idéer för att renovera ett stort funkis vitt hus, med tre eller fler plan, vinylfasad och platt tak
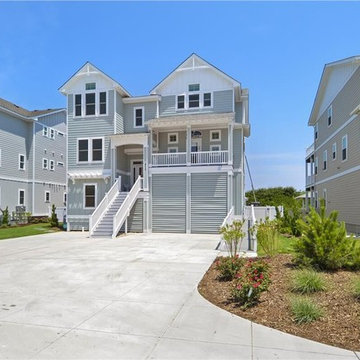
Idéer för att renovera ett mellanstort maritimt grått hus, med tre eller fler plan, vinylfasad och sadeltak
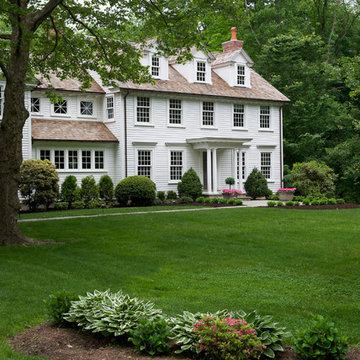
Klassisk inredning av ett stort vitt hus, med tre eller fler plan, vinylfasad och sadeltak
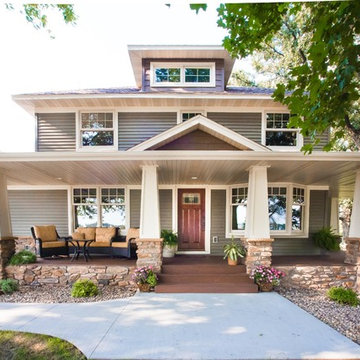
Julie Sahr Photography - Bricelyn, MN
Exempel på ett mellanstort amerikanskt grönt hus, med vinylfasad, tre eller fler plan och valmat tak
Exempel på ett mellanstort amerikanskt grönt hus, med vinylfasad, tre eller fler plan och valmat tak
2 005 foton på hus, med tre eller fler plan och vinylfasad
1
