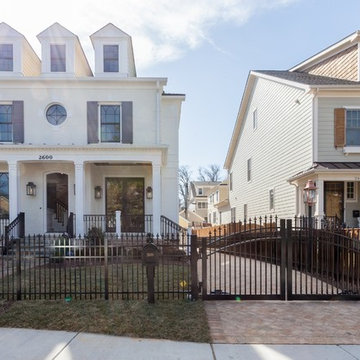64 562 foton på hus, med tre eller fler plan
Sortera efter:
Budget
Sortera efter:Populärt i dag
81 - 100 av 64 562 foton
Artikel 1 av 2
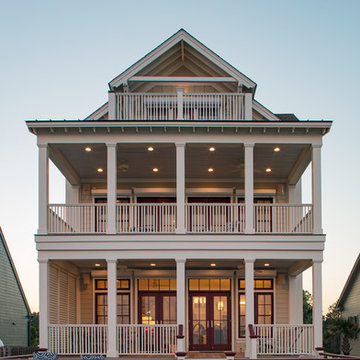
Atlantic Archives Inc. / Richard Leo Johnson
Inspiration för ett mellanstort maritimt beige hus, med tre eller fler plan, sadeltak, fiberplattor i betong och tak i shingel
Inspiration för ett mellanstort maritimt beige hus, med tre eller fler plan, sadeltak, fiberplattor i betong och tak i shingel
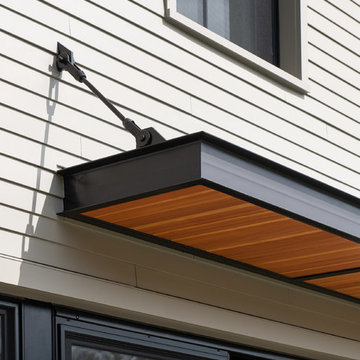
Ryan Bent Photography
Bild på ett mellanstort lantligt beige hus, med tre eller fler plan, sadeltak och tak i metall
Bild på ett mellanstort lantligt beige hus, med tre eller fler plan, sadeltak och tak i metall

This modern farmhouse located outside of Spokane, Washington, creates a prominent focal point among the landscape of rolling plains. The composition of the home is dominated by three steep gable rooflines linked together by a central spine. This unique design evokes a sense of expansion and contraction from one space to the next. Vertical cedar siding, poured concrete, and zinc gray metal elements clad the modern farmhouse, which, combined with a shop that has the aesthetic of a weathered barn, creates a sense of modernity that remains rooted to the surrounding environment.
The Glo double pane A5 Series windows and doors were selected for the project because of their sleek, modern aesthetic and advanced thermal technology over traditional aluminum windows. High performance spacers, low iron glass, larger continuous thermal breaks, and multiple air seals allows the A5 Series to deliver high performance values and cost effective durability while remaining a sophisticated and stylish design choice. Strategically placed operable windows paired with large expanses of fixed picture windows provide natural ventilation and a visual connection to the outdoors.

Modern living with ocean breezes
__
This is another development project EdenLA assisted the client to finish quickly and for top dollar. The fun challenge of more contemporary spaces is how to make them warm and inviting while still maintaining the overall masculine appeal of their architecture. Water features, playful custom abstract art, unique furniture layouts, and warm stone and cabinetry decisions all helped to achieve that in this space. Beach Life Construction implemented the architect's indoor-outdoor flow on the top floor beautifully as well.
__
Kim Pritchard Photography

This solid brick masonry home is playful yet sophisticated. The traditional elements paired with modern touches create a unique yet recognizable house. A good example of how buildings can have infinite variations and character while also conforming to the archetypes that we recognize, find comfort in, and love.
This home reimagines one of the oldest and most durables forms of building--structural brick masonry--in the modern context. With over 60,000 brick and foot-thick walls, this home will endure for centuries.
Designed by Austin Tunnell.

www.aaronhphotographer.com
Inspiration för ett rustikt grönt hus, med tre eller fler plan, blandad fasad, sadeltak och tak i shingel
Inspiration för ett rustikt grönt hus, med tre eller fler plan, blandad fasad, sadeltak och tak i shingel

Our clients already had a cottage on Torch Lake that they loved to visit. It was a 1960s ranch that worked just fine for their needs. However, the lower level walkout became entirely unusable due to water issues. After purchasing the lot next door, they hired us to design a new cottage. Our first task was to situate the home in the center of the two parcels to maximize the view of the lake while also accommodating a yard area. Our second task was to take particular care to divert any future water issues. We took necessary precautions with design specifications to water proof properly, establish foundation and landscape drain tiles / stones, set the proper elevation of the home per ground water height and direct the water flow around the home from natural grade / drive. Our final task was to make appealing, comfortable, living spaces with future planning at the forefront. An example of this planning is placing a master suite on both the main level and the upper level. The ultimate goal of this home is for it to one day be at least a 3/4 of the year home and designed to be a multi-generational heirloom.
- Jacqueline Southby Photography
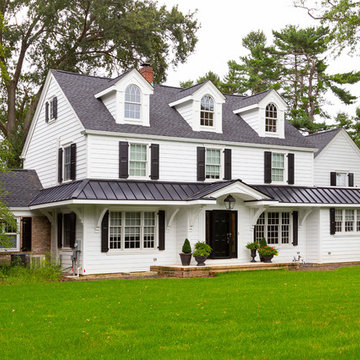
Whole House Renovation in Haddonfield (additions, kitchen, powder room, laundry, etc)
Idéer för ett lantligt vitt hus, med tre eller fler plan, sadeltak och tak i shingel
Idéer för ett lantligt vitt hus, med tre eller fler plan, sadeltak och tak i shingel

Inspiration för ett mellanstort amerikanskt grått hus, med tre eller fler plan, fiberplattor i betong, valmat tak och tak i shingel
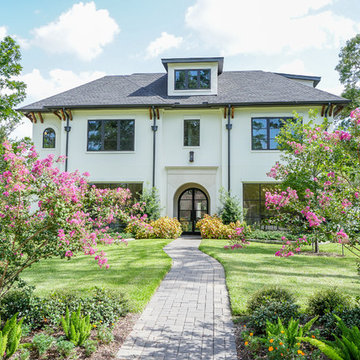
This new construction was on market vacant for 11 months, but received an offer within weeks of staging!
Foto på ett vintage vitt hus, med tre eller fler plan, stuckatur, valmat tak och tak i shingel
Foto på ett vintage vitt hus, med tre eller fler plan, stuckatur, valmat tak och tak i shingel

Front of house vegetable garden.
Photographer: Thomas Dalhoff
Architec: Robert Harwood
Inredning av ett modernt stort grått hus, med blandad fasad, platt tak, tre eller fler plan och tak i metall
Inredning av ett modernt stort grått hus, med blandad fasad, platt tak, tre eller fler plan och tak i metall
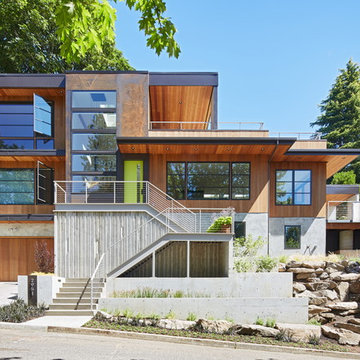
Sally Painter
Foto på ett funkis brunt hus, med tre eller fler plan och platt tak
Foto på ett funkis brunt hus, med tre eller fler plan och platt tak

Exterior Front
Idéer för att renovera ett stort funkis flerfärgat hus, med tre eller fler plan, blandad fasad, platt tak och tak i mixade material
Idéer för att renovera ett stort funkis flerfärgat hus, med tre eller fler plan, blandad fasad, platt tak och tak i mixade material
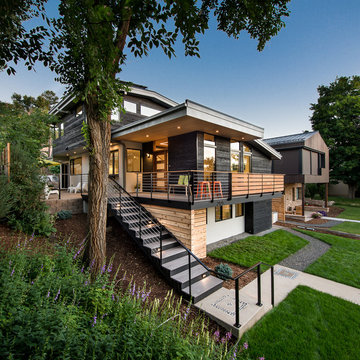
This project is a total rework and update of an existing outdated home with a total rework of the floor plan, an addition of a master suite, and an ADU (attached dwelling unit) with a separate entry added to the walk out basement.
Daniel O'Connor Photography
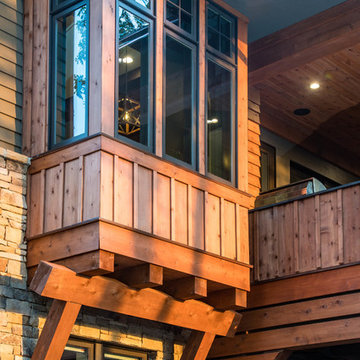
Exempel på ett stort modernt flerfärgat hus, med tre eller fler plan och blandad fasad

Situated on the edge of New Hampshire’s beautiful Lake Sunapee, this Craftsman-style shingle lake house peeks out from the towering pine trees that surround it. When the clients approached Cummings Architects, the lot consisted of 3 run-down buildings. The challenge was to create something that enhanced the property without overshadowing the landscape, while adhering to the strict zoning regulations that come with waterfront construction. The result is a design that encompassed all of the clients’ dreams and blends seamlessly into the gorgeous, forested lake-shore, as if the property was meant to have this house all along.
The ground floor of the main house is a spacious open concept that flows out to the stone patio area with fire pit. Wood flooring and natural fir bead-board ceilings pay homage to the trees and rugged landscape that surround the home. The gorgeous views are also captured in the upstairs living areas and third floor tower deck. The carriage house structure holds a cozy guest space with additional lake views, so that extended family and friends can all enjoy this vacation retreat together. Photo by Eric Roth

Fine House Photography
Inspiration för ett mellanstort funkis flerfärgat radhus, med tre eller fler plan, tegel, sadeltak och tak med takplattor
Inspiration för ett mellanstort funkis flerfärgat radhus, med tre eller fler plan, tegel, sadeltak och tak med takplattor

A custom vacation home by Grouparchitect and Hughes Construction. Photographer credit: © 2018 AMF Photography.
Idéer för ett mellanstort maritimt blått hus, med tre eller fler plan, fiberplattor i betong och sadeltak
Idéer för ett mellanstort maritimt blått hus, med tre eller fler plan, fiberplattor i betong och sadeltak
64 562 foton på hus, med tre eller fler plan
5

