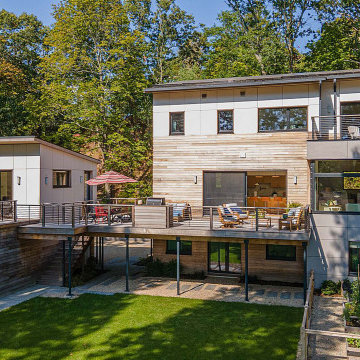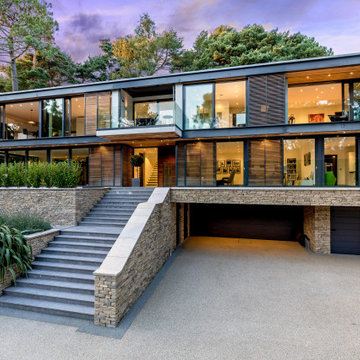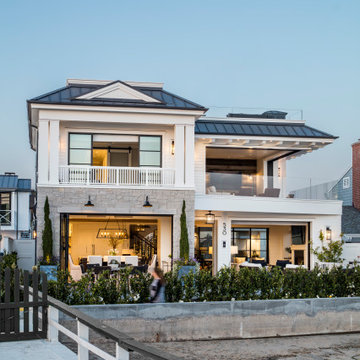64 560 foton på hus, med tre eller fler plan
Sortera efter:
Budget
Sortera efter:Populärt i dag
41 - 60 av 64 560 foton
Artikel 1 av 2
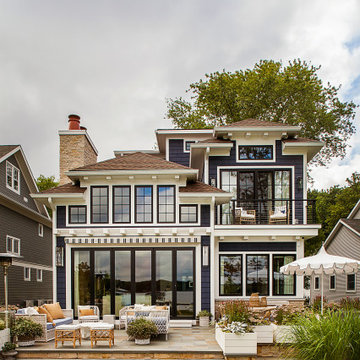
Exterior of this lake home near Ann Arbor, MI built by Meadowlark Design+Build
Inspiration för stora maritima blå hus, med tre eller fler plan
Inspiration för stora maritima blå hus, med tre eller fler plan

A view from the 11th hole of No. 7 at Desert Mountain golf course reveals the stunning architecture of this impressive home, which received a 2021 Gold Nugget award for Drewett Works.
The Village at Seven Desert Mountain—Scottsdale
Architecture: Drewett Works
Builder: Cullum Homes
Interiors: Ownby Design
Landscape: Greey | Pickett
Photographer: Dino Tonn
https://www.drewettworks.com/the-model-home-at-village-at-seven-desert-mountain/

Inspiration för stora maritima bruna hus, med tre eller fler plan, sadeltak och tak i shingel

For those seeking an urban lifestyle in the suburbs, this is a must see! Brand new detached single family homes with main and upper levels showcasing gorgeous panoramic mountain views. Incredibly efficient, open concept living with bold design trendwatchers are sure to embrace. Bright & airy spaces include an entertainers kitchen with cool eclectic accents & large great room provides space to dine & entertain with huge windows capturing spectacular views. Resort inspired master suite with divine bathroom & private balcony. Lower-level bonus room has attached full bathroom & wet bar - 4th bedroom or space to run an in-home business, which is permitted by zoning. No HOA & a prime location just 2 blocks from savory dining & fun entertainment!

Inspiration för ett stort lantligt vitt hus, med tre eller fler plan, blandad fasad, sadeltak och tak i metall

Located in the quaint neighborhood of Park Slope, Brooklyn this row house needed some serious love. Good thing the team was more than ready dish out their fair share of design hugs. Stripped back to the original framing both inside and out, the house was transformed into a shabby-chic, hipster dream abode. Complete with quintessential exposed brick, farm house style large plank flooring throughout and a fantastic reclaimed entry door this little gem turned out quite cozy.

Photo: Robert Benson Photography
Foto på ett industriellt hus, med tre eller fler plan och sadeltak
Foto på ett industriellt hus, med tre eller fler plan och sadeltak

This exterior has a combination of siding materials: stucco, cement board and a type of Japanese wood siding called Shou Sugi Ban (yakisugi) with a Penofin stain.
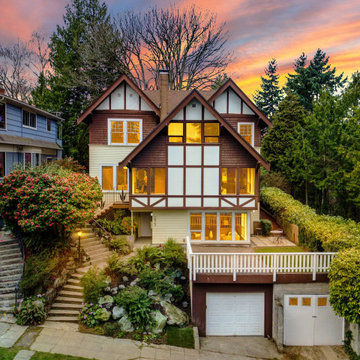
Exterior of Neo Tudor style home in Capitol Hill, Seattle.
Idéer för stora vintage flerfärgade hus, med tre eller fler plan
Idéer för stora vintage flerfärgade hus, med tre eller fler plan
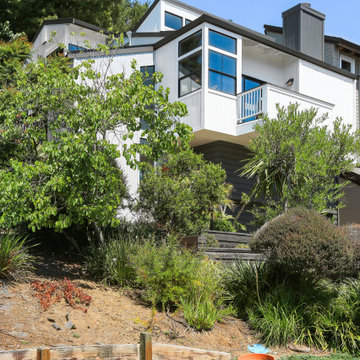
Foto på ett mellanstort funkis vitt hus, med tre eller fler plan, valmat tak och tak i shingel
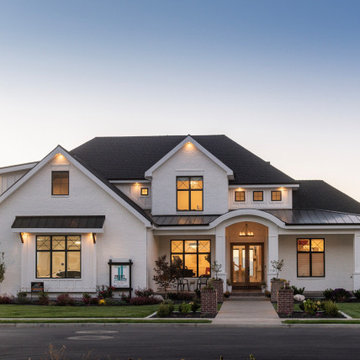
Builder - Innovate Construction (Brady Roundy)
Photography - Jared Medley
Bild på ett stort lantligt vitt hus, med tre eller fler plan, tegel, valmat tak och tak i shingel
Bild på ett stort lantligt vitt hus, med tre eller fler plan, tegel, valmat tak och tak i shingel

View from rear garden
Inspiration för stora klassiska vita flerfamiljshus, med tre eller fler plan, stuckatur, valmat tak och tak med takplattor
Inspiration för stora klassiska vita flerfamiljshus, med tre eller fler plan, stuckatur, valmat tak och tak med takplattor

Inspiration för ett stort rustikt flerfärgat hus, med tre eller fler plan, blandad fasad, sadeltak och tak i shingel

Inspiration för ett stort vintage brunt hus, med tre eller fler plan, tegel, sadeltak och tak i mixade material
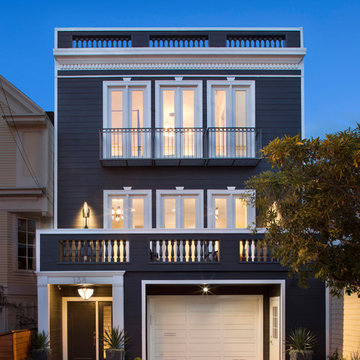
Paul Dyer Photography
Klassisk inredning av ett stort hus, med tre eller fler plan
Klassisk inredning av ett stort hus, med tre eller fler plan
64 560 foton på hus, med tre eller fler plan
3
