4 581 foton på hus, med tre eller fler plan
Sortera efter:
Budget
Sortera efter:Populärt i dag
1 - 20 av 4 581 foton
Artikel 1 av 3

A new Seattle modern house designed by chadbourne + doss architects houses a couple and their 18 bicycles. 3 floors connect indoors and out and provide panoramic views of Lake Washington.
photo by Benjamin Benschneider
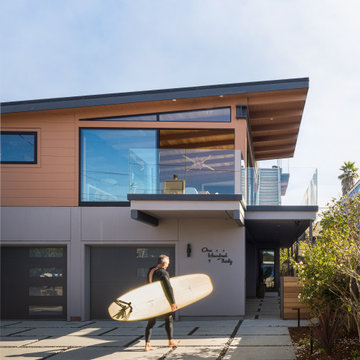
Exempel på ett mellanstort maritimt grått hus, med tre eller fler plan

Inspiration för ett mellanstort amerikanskt grått hus, med tre eller fler plan, fiberplattor i betong, valmat tak och tak i shingel

Fotograf: Thomas Drexel
Foto på ett mellanstort nordiskt beige hus, med tre eller fler plan, pulpettak och tak med takplattor
Foto på ett mellanstort nordiskt beige hus, med tre eller fler plan, pulpettak och tak med takplattor
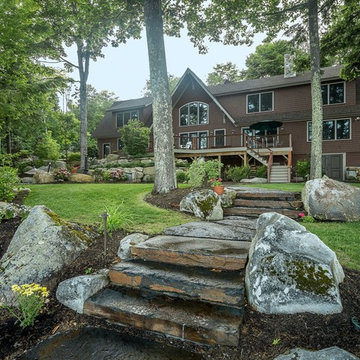
Foto på ett mellanstort lantligt brunt trähus, med tre eller fler plan och sadeltak

A wrap around porch that frames out a beautiful Cherry Blossom tree.
Inspiration för stora klassiska grå hus, med tre eller fler plan, blandad fasad, sadeltak och tak i shingel
Inspiration för stora klassiska grå hus, med tre eller fler plan, blandad fasad, sadeltak och tak i shingel
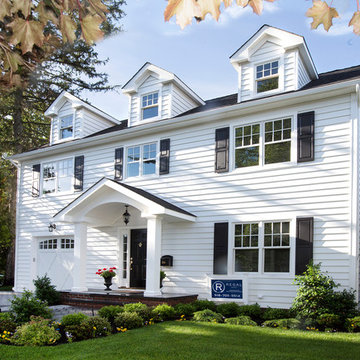
Photos: Richard Law Digital
Foto på ett mellanstort vintage vitt hus, med tre eller fler plan, vinylfasad, sadeltak och tak i shingel
Foto på ett mellanstort vintage vitt hus, med tre eller fler plan, vinylfasad, sadeltak och tak i shingel
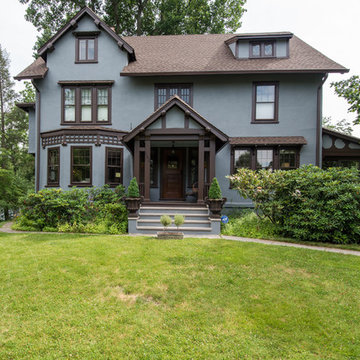
Inredning av ett klassiskt mellanstort blått hus, med tre eller fler plan, stuckatur och sadeltak
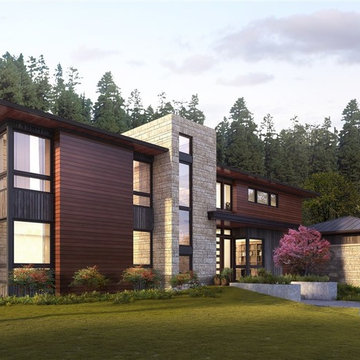
Inspiration för stora moderna hus, med tre eller fler plan, blandad fasad och valmat tak

Architect: Michelle Penn, AIA This barn home is modeled after an existing Nebraska barn in Lancaster County. Heating is by passive solar design, supplemented by a geothermal radiant floor system. Cooling uses a whole house fan and a passive air flow system. The passive system is created with the cupola, windows, transoms and passive venting for cooling, rather than a forced air system. Because fresh water is not available from a well nor county water, water will be provided by rainwater harvesting. The water will be collected from a gutter system, go into a series of nine holding tanks and then go through a water filtration system to provide drinking water for the home. A greywater system will then recycle water from the sinks and showers to be reused in the toilets. Low-flow fixtures will be used throughout the home to conserve water.
Photo Credits: Jackson Studios

This image shows the rear extension and its relationship with the main garden level, which is situated halfway between the ground and lower ground floor levels.
Photographer: Nick Smith
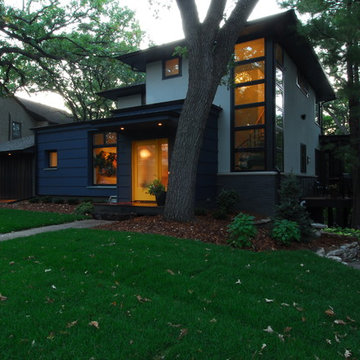
Photography by CWC
Idéer för att renovera ett mellanstort funkis grått hus, med tre eller fler plan, blandad fasad och valmat tak
Idéer för att renovera ett mellanstort funkis grått hus, med tre eller fler plan, blandad fasad och valmat tak

Inspiration för ett mellanstort vintage beige hus, med tegel, tre eller fler plan och tak i shingel

Modern inredning av ett stort brunt hus, med tre eller fler plan, sadeltak och tak i metall

Inspiration för mellanstora moderna radhus, med tre eller fler plan, tegel och mansardtak

Rear facade is an eight-foot addition to the existing home which matched the line of the adjacent neighbor per San Francisco planning codes. Facing a large uphill backyard the new addition houses an open kitchen below with large sliding glass pocket door while above is an enlarged master bedroom suite. Combination of stucco and wood breaks up the facade as do the new Fleetwood aluminum windows.

Builder: Boone Construction
Photographer: M-Buck Studio
This lakefront farmhouse skillfully fits four bedrooms and three and a half bathrooms in this carefully planned open plan. The symmetrical front façade sets the tone by contrasting the earthy textures of shake and stone with a collection of crisp white trim that run throughout the home. Wrapping around the rear of this cottage is an expansive covered porch designed for entertaining and enjoying shaded Summer breezes. A pair of sliding doors allow the interior entertaining spaces to open up on the covered porch for a seamless indoor to outdoor transition.
The openness of this compact plan still manages to provide plenty of storage in the form of a separate butlers pantry off from the kitchen, and a lakeside mudroom. The living room is centrally located and connects the master quite to the home’s common spaces. The master suite is given spectacular vistas on three sides with direct access to the rear patio and features two separate closets and a private spa style bath to create a luxurious master suite. Upstairs, you will find three additional bedrooms, one of which a private bath. The other two bedrooms share a bath that thoughtfully provides privacy between the shower and vanity.

Idéer för att renovera ett mellanstort vintage flerfärgat flerfamiljshus, med tre eller fler plan, blandad fasad, sadeltak och tak i shingel
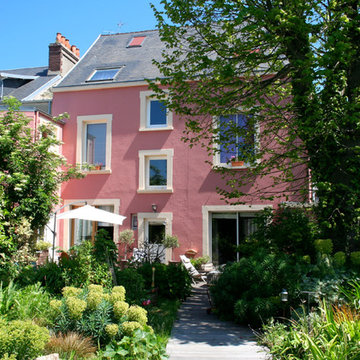
regine villedieu immobilier
Exempel på ett mellanstort klassiskt rosa hus, med tre eller fler plan och sadeltak
Exempel på ett mellanstort klassiskt rosa hus, med tre eller fler plan och sadeltak
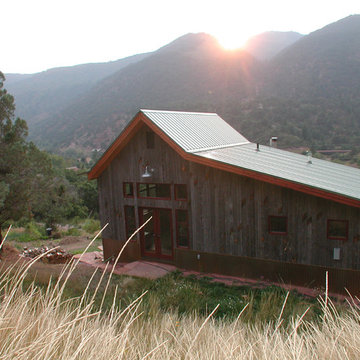
Rear of home from hillside above
Inredning av ett lantligt litet grått trähus, med tre eller fler plan och sadeltak
Inredning av ett lantligt litet grått trähus, med tre eller fler plan och sadeltak
4 581 foton på hus, med tre eller fler plan
1