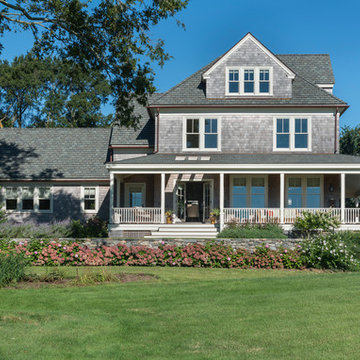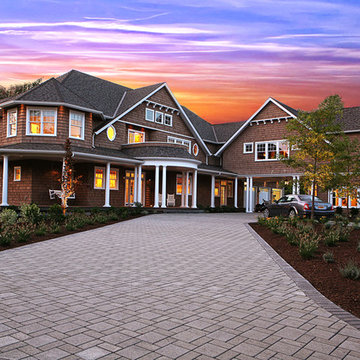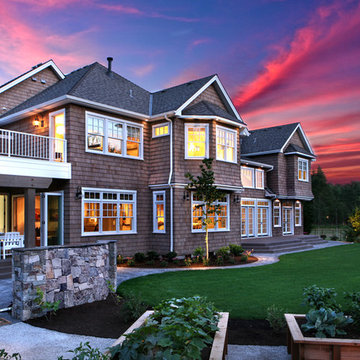13 foton på hus, med tre eller fler plan
Sortera efter:
Budget
Sortera efter:Populärt i dag
1 - 13 av 13 foton
Artikel 1 av 3

Stately American Home - Classic Dutch Colonial
Photography: Phillip Mueller Photography
Idéer för ett mellanstort klassiskt trähus, med tre eller fler plan
Idéer för ett mellanstort klassiskt trähus, med tre eller fler plan
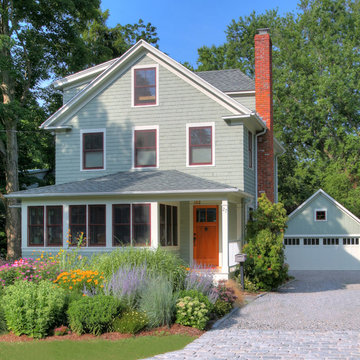
Russell Campaigne CK Architects
Inspiration för ett mellanstort vintage grönt trähus, med tre eller fler plan
Inspiration för ett mellanstort vintage grönt trähus, med tre eller fler plan
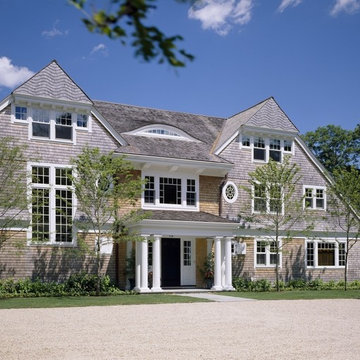
Marion, MA
Photography by Brian Vanden Brink
Klassisk inredning av ett stort trähus, med tre eller fler plan
Klassisk inredning av ett stort trähus, med tre eller fler plan
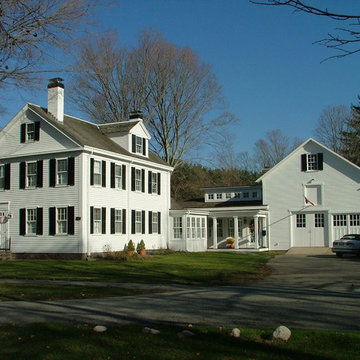
Renovation of an historic home. An addition between the existing house and barn in Hingham's Glad Tidings Historic District created a new entry, informal living room, kitchen with cooking fireplace and pantry, and deck. The addition, with it's clerestory, provides lots of natural lighting. The client now has a large free-flowing, light filled, area to entertain that they were missing in the historic house. Photos by Randy O'Rourke
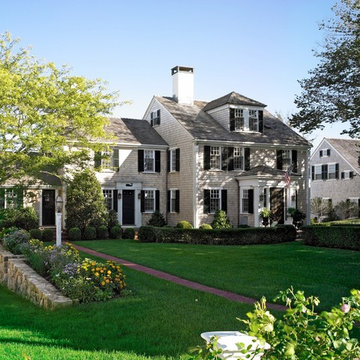
Greg Premru
Inspiration för ett stort maritimt trähus, med tre eller fler plan och sadeltak
Inspiration för ett stort maritimt trähus, med tre eller fler plan och sadeltak
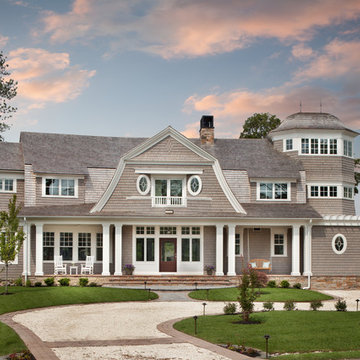
Morgan Howarth photography
Inspiration för ett stort vintage grått trähus, med tre eller fler plan och mansardtak
Inspiration för ett stort vintage grått trähus, med tre eller fler plan och mansardtak
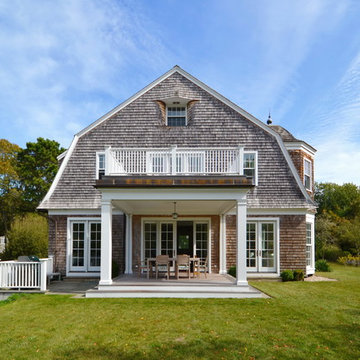
Foto på ett mellanstort vintage brunt hus, med tre eller fler plan, mansardtak och tak i shingel
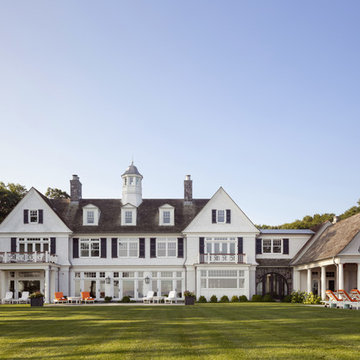
A gracious 11,500 SF shingle-style residence overlooking the Long Island Sound in Lloyd Harbor, New York. Architecture and Design by Smiros & Smiros Architects. Built by Stokkers + Company.
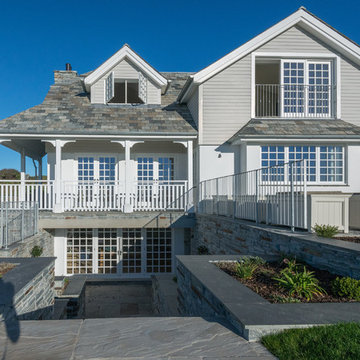
Exempel på ett stort modernt flerfärgat hus, med valmat tak, tre eller fler plan och tak med takplattor
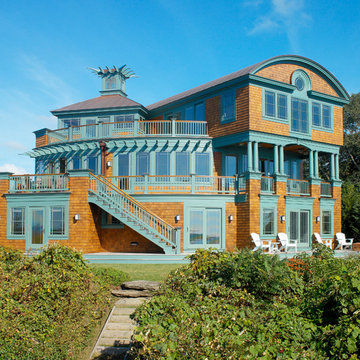
Photography: Aaron Usher III
www.aaronusher.com/
Exempel på ett stort klassiskt blått trähus, med tre eller fler plan
Exempel på ett stort klassiskt blått trähus, med tre eller fler plan
13 foton på hus, med tre eller fler plan
1
