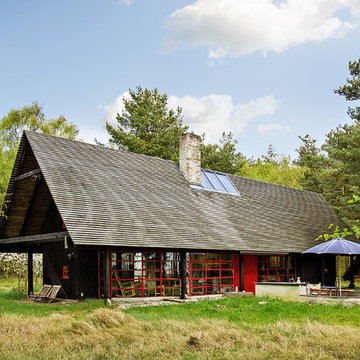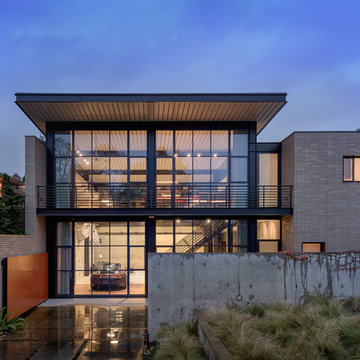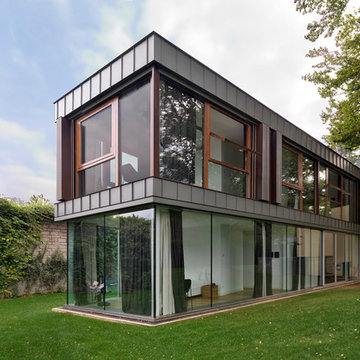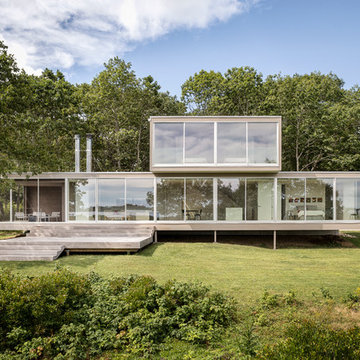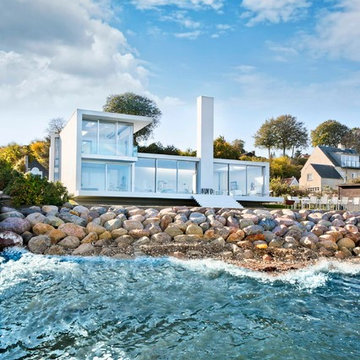686 foton på hus, med två våningar och glasfasad
Sortera efter:
Budget
Sortera efter:Populärt i dag
1 - 20 av 686 foton
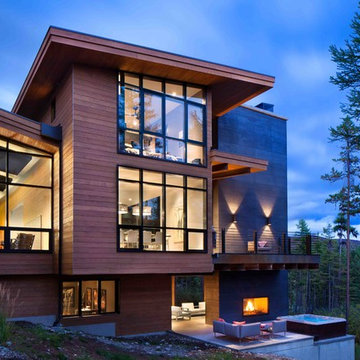
Gibeon Photography
Foto på ett mycket stort funkis brunt hus, med två våningar och glasfasad
Foto på ett mycket stort funkis brunt hus, med två våningar och glasfasad

Bild på ett funkis brunt hus, med två våningar, glasfasad och platt tak
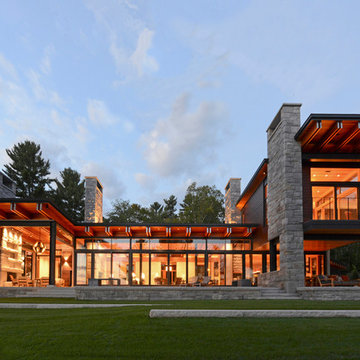
The Lake Point House is an interpretation of New Hampshire's lakeshore vernacular. While designed to maximize the lake experience, the house is carefully concealed from the shore and positioned to preserve trees and site features. The lake side of the house is a continuous wall of glass, capped by timbered eaves and anchored by monumental stone chimneys. Along the main entry sequence, the view is revealed through a series of thresholds that mark the progression of arrival and appreciation of this treasured place.
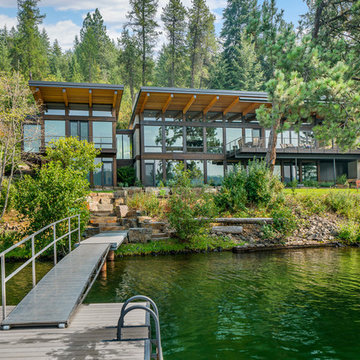
EUGENE MICHEL PHOTOGRAPH
Idéer för att renovera ett funkis hus, med två våningar, glasfasad och pulpettak
Idéer för att renovera ett funkis hus, med två våningar, glasfasad och pulpettak
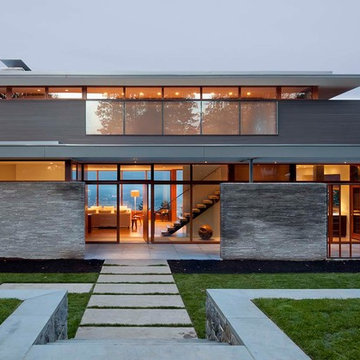
The Council Crest Residence is a renovation and addition to an early 1950s house built for inventor Karl Kurz, whose work included stereoscopic cameras and projectors. Designed by prominent local architect Roscoe Hemenway, the house was built with a traditional ranch exterior and a mid-century modern interior. It became known as “The View-Master House,” alluding to both the inventions of its owner and the dramatic view through the glass entry.
Approached from a small neighborhood park, the home was re-clad maintaining its welcoming scale, with privacy obtained through thoughtful placement of translucent glass, clerestory windows, and a stone screen wall. The original entry was maintained as a glass aperture, a threshold between the quiet residential neighborhood and the dramatic view over the city of Portland and landscape beyond. At the south terrace, an outdoor fireplace is integrated into the stone wall providing a comfortable space for the family and their guests.
Within the existing footprint, the main floor living spaces were completely remodeled. Raised ceilings and new windows create open, light filled spaces. An upper floor was added within the original profile creating a master suite, study, and south facing deck. Space flows freely around a central core while continuous clerestory windows reinforce the sense of openness and expansion as the roof and wall planes extend to the exterior.
Images By: Jeremy Bitterman, Photoraphy Portland OR
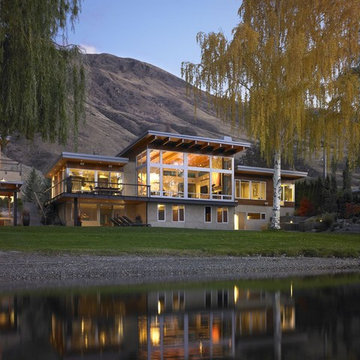
Photo: Patrick Barta
Exempel på ett mellanstort maritimt hus, med två våningar, glasfasad och pulpettak
Exempel på ett mellanstort maritimt hus, med två våningar, glasfasad och pulpettak
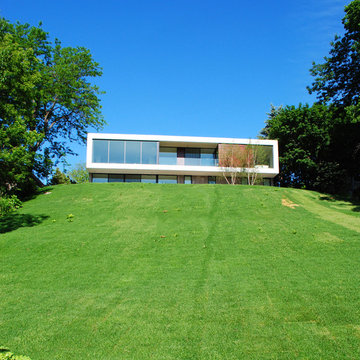
Modern lake house. Lakeside view of stucco clad main level over site cast concrete lower level walkout.
Inspiration för mellanstora moderna hus, med två våningar och glasfasad
Inspiration för mellanstora moderna hus, med två våningar och glasfasad
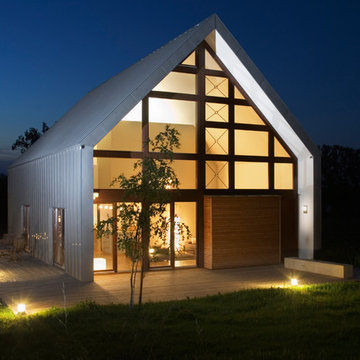
Mattern
Modern inredning av ett mellanstort hus, med två våningar, glasfasad och sadeltak
Modern inredning av ett mellanstort hus, med två våningar, glasfasad och sadeltak
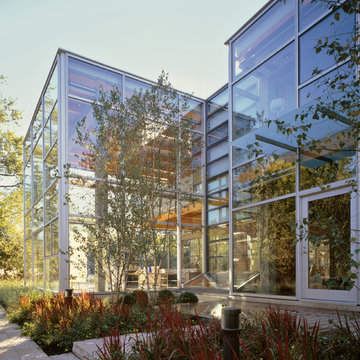
Photography-Hedrich Blessing
Glass House:
The design objective was to build a house for my wife and three kids, looking forward in terms of how people live today. To experiment with transparency and reflectivity, removing borders and edges from outside to inside the house, and to really depict “flowing and endless space”. To construct a house that is smart and efficient in terms of construction and energy, both in terms of the building and the user. To tell a story of how the house is built in terms of the constructability, structure and enclosure, with the nod to Japanese wood construction in the method in which the concrete beams support the steel beams; and in terms of how the entire house is enveloped in glass as if it was poured over the bones to make it skin tight. To engineer the house to be a smart house that not only looks modern, but acts modern; every aspect of user control is simplified to a digital touch button, whether lights, shades/blinds, HVAC, communication/audio/video, or security. To develop a planning module based on a 16 foot square room size and a 8 foot wide connector called an interstitial space for hallways, bathrooms, stairs and mechanical, which keeps the rooms pure and uncluttered. The base of the interstitial spaces also become skylights for the basement gallery.
This house is all about flexibility; the family room, was a nursery when the kids were infants, is a craft and media room now, and will be a family room when the time is right. Our rooms are all based on a 16’x16’ (4.8mx4.8m) module, so a bedroom, a kitchen, and a dining room are the same size and functions can easily change; only the furniture and the attitude needs to change.
The house is 5,500 SF (550 SM)of livable space, plus garage and basement gallery for a total of 8200 SF (820 SM). The mathematical grid of the house in the x, y and z axis also extends into the layout of the trees and hardscapes, all centered on a suburban one-acre lot.
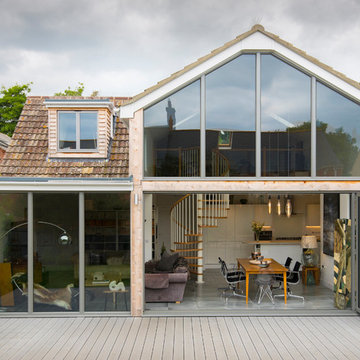
Inspiration för ett mellanstort vintage hus, med två våningar, glasfasad och tak med takplattor
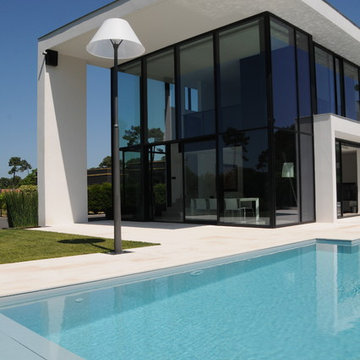
M TORTEL . A RINUCCINI
Modern inredning av ett stort vitt hus, med två våningar, glasfasad och platt tak
Modern inredning av ett stort vitt hus, med två våningar, glasfasad och platt tak
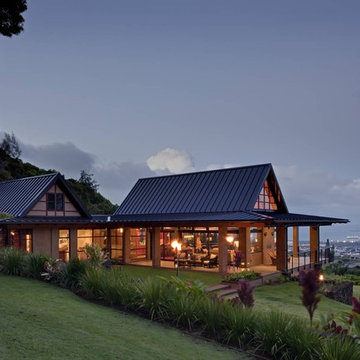
Andrea Brizzi
Exempel på ett stort exotiskt beige hus, med två våningar, glasfasad, valmat tak och tak i metall
Exempel på ett stort exotiskt beige hus, med två våningar, glasfasad, valmat tak och tak i metall
686 foton på hus, med två våningar och glasfasad
1
