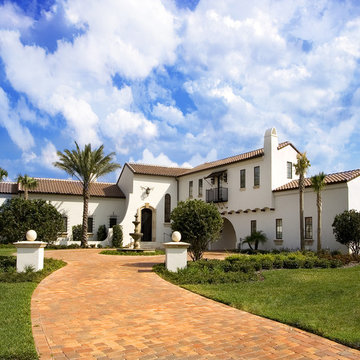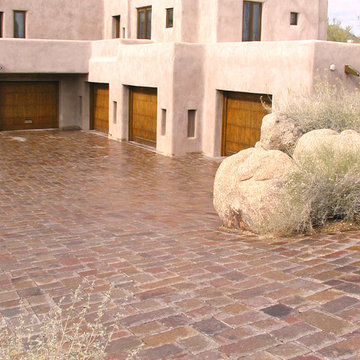589 foton på hus, med två våningar och stuckatur
Sortera efter:
Budget
Sortera efter:Populärt i dag
1 - 20 av 589 foton
Artikel 1 av 3
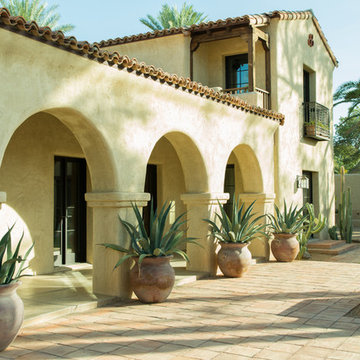
The arched colonnade at the front loggia was reconstructed according to historical photos of Evans' other work, and the charming wood framed balcony (which had been enclosed) was returned as a key element of the design of the front of the home. A central fountain (the design of which was adapted from an existing original example at the nearby Rose Eisendrath house) was added, and 4" thick fired adobe pavers complete the design of the entry courtyard.
Architect: Gene Kniaz, Spiral Architect;
General Contractor: Eric Linthicum, Linthicum Custom Builders
Photo: Maureen Ryan Photography
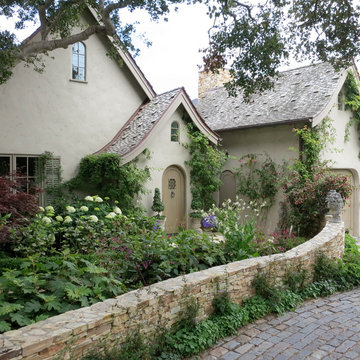
Inspiration för ett stort shabby chic-inspirerat beige hus, med två våningar, stuckatur, sadeltak och tak i shingel
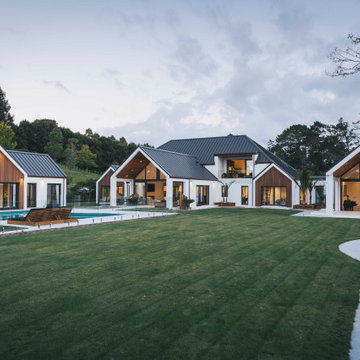
Gable roof forms connecting upper and lower level and creating dynamic proportions for modern living
Foto på ett stort funkis vitt hus, med två våningar, stuckatur, sadeltak och tak i metall
Foto på ett stort funkis vitt hus, med två våningar, stuckatur, sadeltak och tak i metall
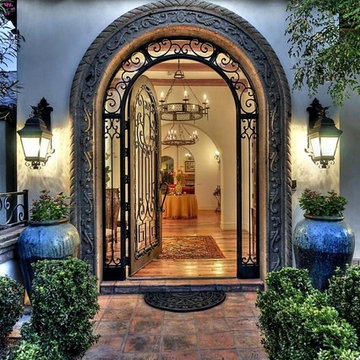
Idéer för ett stort amerikanskt beige hus, med två våningar, stuckatur och halvvalmat sadeltak
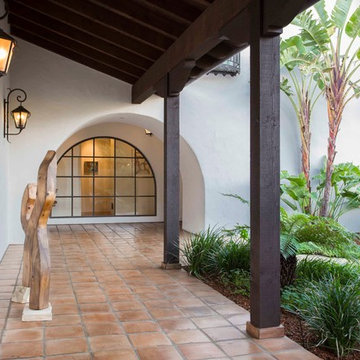
Montectio Spanish Estate Interior and Exterior. Offered by The Grubb Campbell Group, Village Properties.
Idéer för att renovera ett stort medelhavsstil vitt hus, med två våningar, stuckatur och valmat tak
Idéer för att renovera ett stort medelhavsstil vitt hus, med två våningar, stuckatur och valmat tak
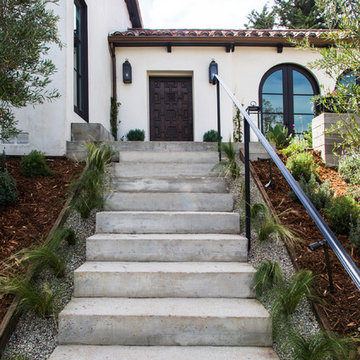
Interior Design by Grace Benson
Photography by Bethany Nauert
Inspiration för klassiska vita hus, med två våningar och stuckatur
Inspiration för klassiska vita hus, med två våningar och stuckatur
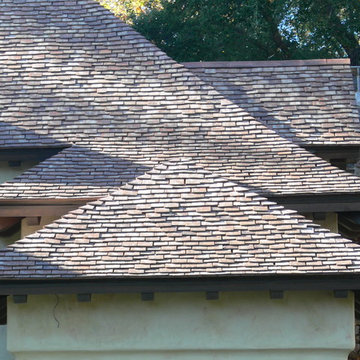
Designed and building supervised by owner.
Tile: Country French in 3 size 2 thickness 3 color blend
This residence sits on the corner of a T junction facing a public park. The color blend of the roof compliments perfectly the soft shades of the stucco and quickly mellowed down so that the house blends perfectly with the established neighborhood.
Residence in Haverford PA (Hilzinger)
Architect: Peter Zimmerman Architects of Berwyn PA
Builder: Griffiths Construction of Chester Springs PA
Roofer Fergus Sweeney LLC of Downingtown PA
This was a re-model and addition to an existing residence. The original roof had been cedar but the architect specified our handmade English tiles. The client wanted a brown roof but did not like a mono dark color so we created this multi shaded roof which met his requirements perfectly. We supplied Arris style hips which allows the roof to fold over at the corners rather than using bulky hip tiles which draw attention to the hips.

Mirrored wine closet in a PGI Homes showhome using our tension cable floor to ceiling racking called the RING System. Bottles appear to be floating as they are held up by this very contemporary wine rack using metal Rings suspended with aircraft tension cable.
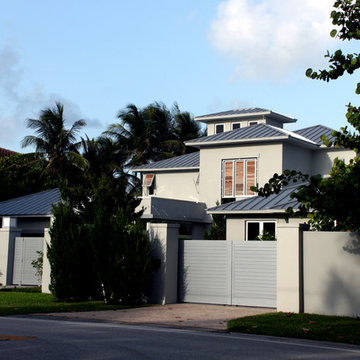
Inspiration för mycket stora moderna grå hus, med två våningar, stuckatur, halvvalmat sadeltak och tak i metall

Bild på ett stort medelhavsstil beige hus, med två våningar, stuckatur, sadeltak och tak med takplattor
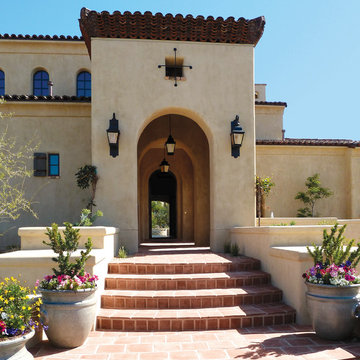
Idéer för stora medelhavsstil beige hus, med två våningar, stuckatur, sadeltak och tak med takplattor
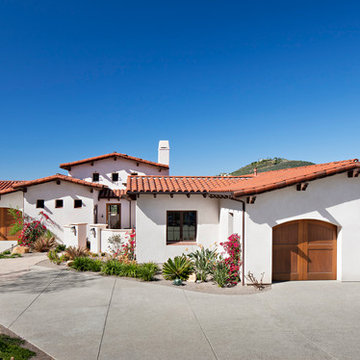
Centered on seamless transitions of indoor and outdoor living, this open-planned Spanish Ranch style home is situated atop a modest hill overlooking Western San Diego County. The design references a return to historic Rancho Santa Fe style by utilizing a smooth hand troweled stucco finish, heavy timber accents, and clay tile roofing. By accurately identifying the peak view corridors the house is situated on the site in such a way where the public spaces enjoy panoramic valley views, while the master suite and private garden are afforded majestic hillside views.
As see in San Diego magazine, November 2011
http://www.sandiegomagazine.com/San-Diego-Magazine/November-2011/Hilltop-Hacienda/
Photos by: Zack Benson
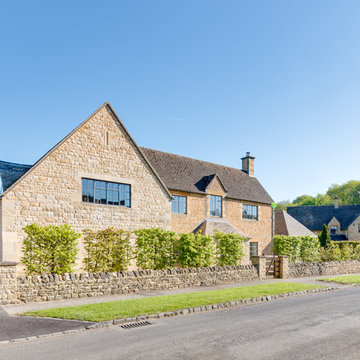
Cotswold Stone and Tiled Exterior
Photo Credit: Design Storey Architects
Exempel på ett mellanstort modernt beige hus, med två våningar, stuckatur, sadeltak och tak med takplattor
Exempel på ett mellanstort modernt beige hus, med två våningar, stuckatur, sadeltak och tak med takplattor
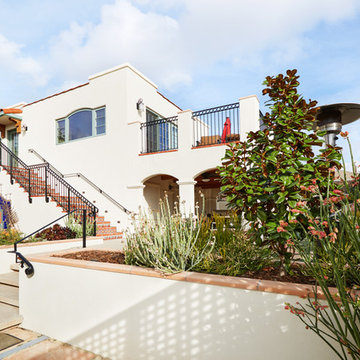
Bild på ett mellanstort amerikanskt vitt hus, med två våningar, stuckatur, sadeltak och tak med takplattor
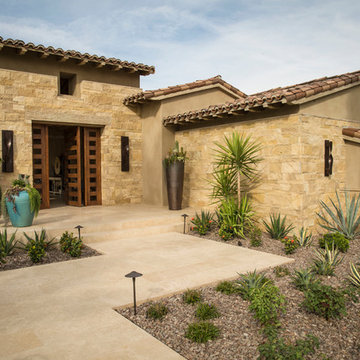
Inredning av ett klassiskt mellanstort beige hus, med två våningar, stuckatur och halvvalmat sadeltak
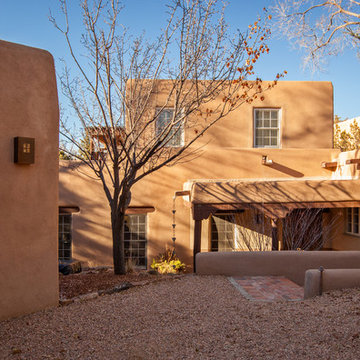
Inspiration för ett stort amerikanskt brunt hus, med två våningar, stuckatur och platt tak
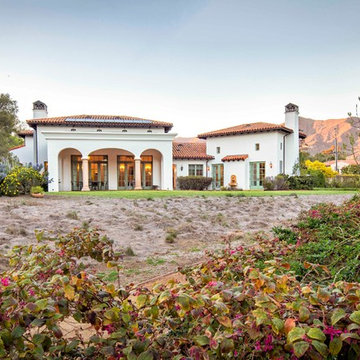
Montectio Spanish Estate Interior and Exterior. Offered by The Grubb Campbell Group, Village Properties.
Inspiration för ett stort medelhavsstil vitt hus, med två våningar, stuckatur och valmat tak
Inspiration för ett stort medelhavsstil vitt hus, med två våningar, stuckatur och valmat tak
589 foton på hus, med två våningar och stuckatur
1

