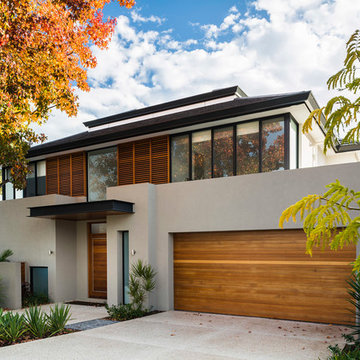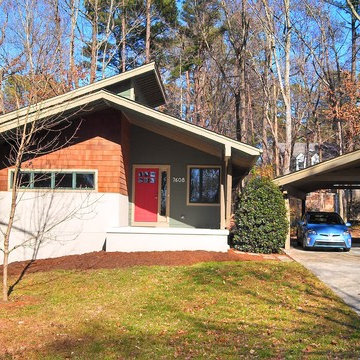255 979 foton på hus, med två våningar
Sortera efter:
Budget
Sortera efter:Populärt i dag
141 - 160 av 255 979 foton
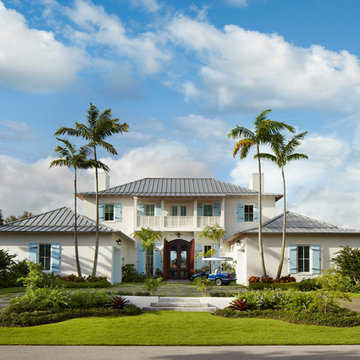
Tropical Dutch West Indies inspired home in Key Largo featuring a galvanized steel roof with cantilevered porches and balconies.
Idéer för stora tropiska vita hus, med två våningar, stuckatur och valmat tak
Idéer för stora tropiska vita hus, med två våningar, stuckatur och valmat tak

Glenn Layton Homes, LLC, "Building Your Coastal Lifestyle"
Inspiration för mellanstora maritima blå hus, med två våningar, stuckatur och sadeltak
Inspiration för mellanstora maritima blå hus, med två våningar, stuckatur och sadeltak

Exterior siding from Prodema. ProdEx is a pre-finished exterior wood faced panel. Stone veneer from Salado Quarry.
Inredning av ett modernt mycket stort hus, med två våningar, blandad fasad och platt tak
Inredning av ett modernt mycket stort hus, med två våningar, blandad fasad och platt tak

Photography by John Gibbons
Project by Studio H:T principal in charge Brad Tomecek (now with Tomecek Studio Architecture). This contemporary custom home forms itself based on specific view vectors to Long's Peak and the mountains of the front range combined with the influence of a morning and evening court to facilitate exterior living. Roof forms undulate to allow clerestory light into the space, while providing intimate scale for the exterior areas. A long stone wall provides a reference datum that links public and private and inside and outside into a cohesive whole.

Design by Vibe Design Group
Photography by Robert Hamer
Inredning av ett modernt mellanstort brunt trähus, med två våningar och platt tak
Inredning av ett modernt mellanstort brunt trähus, med två våningar och platt tak

Shoot2Sell
Bella Vista Company
This home won the NARI Greater Dallas CotY Award for Entire House $750,001 to $1,000,000 in 2015.
Idéer för stora medelhavsstil beige hus, med två våningar och stuckatur
Idéer för stora medelhavsstil beige hus, med två våningar och stuckatur
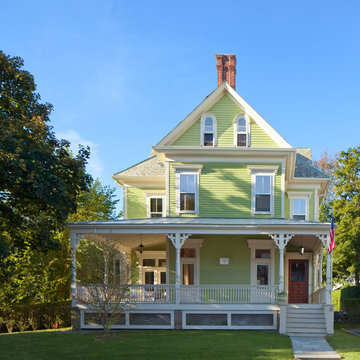
Builder: Ed Lacross
Interior design: Kirby Goff ID
Photographer: Anthony Crisafulli
Inredning av ett klassiskt hus, med två våningar
Inredning av ett klassiskt hus, med två våningar

This barn addition was accomplished by dismantling an antique timber frame and resurrecting it alongside a beautiful 19th century farmhouse in Vermont.
What makes this property even more special, is that all native Vermont elements went into the build, from the original barn to locally harvested floors and cabinets, native river rock for the chimney and fireplace and local granite for the foundation. The stone walls on the grounds were all made from stones found on the property.
The addition is a multi-level design with 1821 sq foot of living space between the first floor and the loft. The open space solves the problems of small rooms in an old house.
The barn addition has ICFs (r23) and SIPs so the building is airtight and energy efficient.
It was very satisfying to take an old barn which was no longer being used and to recycle it to preserve it's history and give it a new life.

DRM Design Group provided Landscape Architecture services for a Local Austin, Texas residence. We worked closely with Redbud Custom Homes and Tim Brown Architecture to create a custom low maintenance- low water use contemporary landscape design. This Eco friendly design has a simple and crisp look with great contrasting colors that really accentuate the existing trees.
www.redbudaustin.com
www.timbrownarch.com

Upside Development completed an contemporary architectural transformation in Taylor Creek Ranch. Evolving from the belief that a beautiful home is more than just a very large home, this 1940’s bungalow was meticulously redesigned to entertain its next life. It's contemporary architecture is defined by the beautiful play of wood, brick, metal and stone elements. The flow interchanges all around the house between the dark black contrast of brick pillars and the live dynamic grain of the Canadian cedar facade. The multi level roof structure and wrapping canopies create the airy gloom similar to its neighbouring ravine.
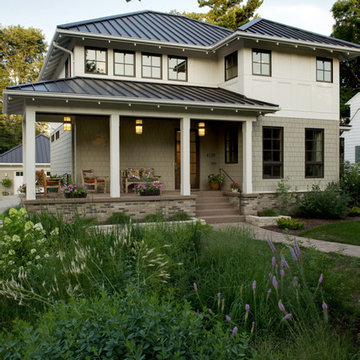
These homeowners are interested in sustainable landscaping. To capture the rain water coming off the tin roof, they put a rain garden in one corner of their front yard.

Spacious front porch to watch all the kids play on the cul de sac!
Michael Lipman Photography
Klassisk inredning av ett grått trähus, med två våningar
Klassisk inredning av ett grått trähus, med två våningar

Exempel på ett stort modernt grått hus, med två våningar, vinylfasad och sadeltak
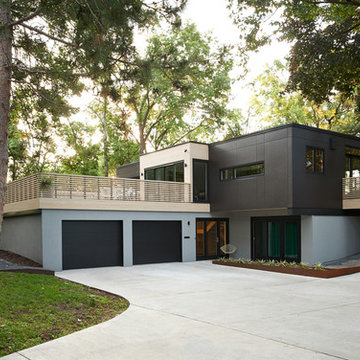
Exterior renovation to mid-century modern home. New composite cement board siding, cypress siding, railings, and soffits.
Photo: Chad Holder
Inspiration för ett stort funkis hus, med två våningar, blandad fasad och platt tak
Inspiration för ett stort funkis hus, med två våningar, blandad fasad och platt tak
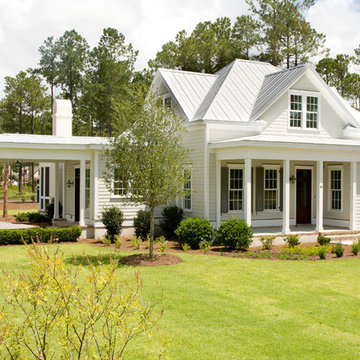
The porte cochere and front exterior of the Jekyll.
Foto på ett litet vintage hus, med två våningar
Foto på ett litet vintage hus, med två våningar
255 979 foton på hus, med två våningar
8
