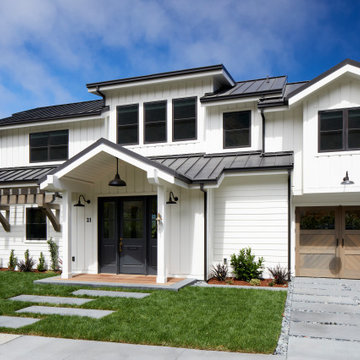255 946 foton på hus, med två våningar
Sortera efter:
Budget
Sortera efter:Populärt i dag
61 - 80 av 255 946 foton
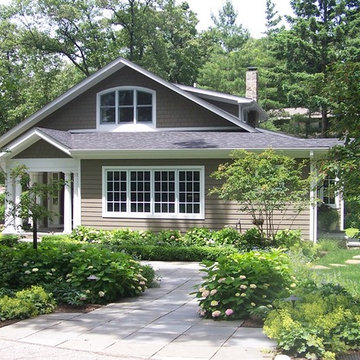
Bluestone Patio space at the side entrance
Inredning av ett klassiskt mellanstort trähus, med två våningar
Inredning av ett klassiskt mellanstort trähus, med två våningar

A traditional house that meanders around courtyards built as though it where built in stages over time. Well proportioned and timeless. Presenting its modest humble face this large home is filled with surprises as it demands that you take your time to experience it.

Sun Room.
Exteiror Sunroom
-Photographer: Rob Karosis
Bild på ett vintage trähus, med två våningar
Bild på ett vintage trähus, med två våningar

new construction / builder - cmd corp.
Inspiration för stora klassiska beige hus, med två våningar och tak i shingel
Inspiration för stora klassiska beige hus, med två våningar och tak i shingel
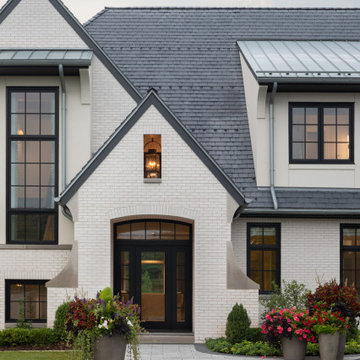
The front entry is unapologetically elegant, utilizing minimalized details balanced with soft curves to maintain a modern, comfortable approach to a formal home. Dark accents contrast the light brick and stone for a warm modern impression. Granite pavers provide a historic European feel, while the smooth saw-cut edges are strict enough to introduce the modern patterns seen throughout the home. The steeply pitched roof descends to the first story level, grounding the archway to the front door at a human scale to create a welcoming experience, with a glimpse of landscape and mature trees beyond.
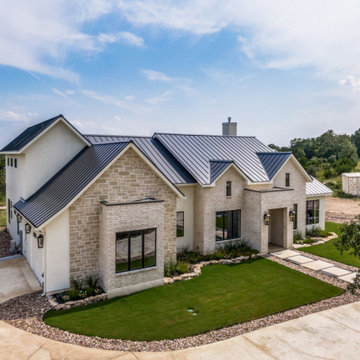
Klassisk inredning av ett stort vitt hus, med två våningar, tegel, pulpettak och tak i metall

This Lincoln Park renovation transformed a conventionally built Chicago two-flat into a custom single-family residence with a modern, open floor plan. The white masonry exterior paired with new black windows brings a contemporary edge to this city home.

The artfully designed Boise Passive House is tucked in a mature neighborhood, surrounded by 1930’s bungalows. The architect made sure to insert the modern 2,000 sqft. home with intention and a nod to the charm of the adjacent homes. Its classic profile gleams from days of old while bringing simplicity and design clarity to the façade.
The 3 bed/2.5 bath home is situated on 3 levels, taking full advantage of the otherwise limited lot. Guests are welcomed into the home through a full-lite entry door, providing natural daylighting to the entry and front of the home. The modest living space persists in expanding its borders through large windows and sliding doors throughout the family home. Intelligent planning, thermally-broken aluminum windows, well-sized overhangs, and Selt external window shades work in tandem to keep the home’s interior temps and systems manageable and within the scope of the stringent PHIUS standards.

Dark paint color and a pop of pink invite you into this families lakeside home. The cedar pergola over the garage works beautifully off the dark paint.
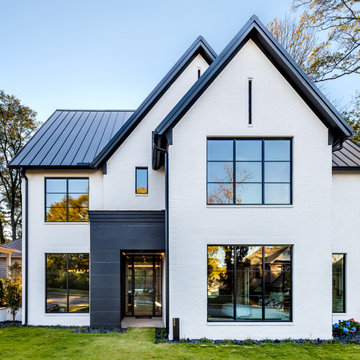
Modern Contrast Exterior
Modern inredning av ett vitt hus, med två våningar, tegel, sadeltak och tak i metall
Modern inredning av ett vitt hus, med två våningar, tegel, sadeltak och tak i metall

Charming and traditional, this white clapboard house seamlessly integrates modern features and amenities in a timeless architectural language.
Idéer för att renovera ett mellanstort lantligt vitt hus, med två våningar, fiberplattor i betong, sadeltak och tak i mixade material
Idéer för att renovera ett mellanstort lantligt vitt hus, med två våningar, fiberplattor i betong, sadeltak och tak i mixade material

Approach to Mediterranean-style dramatic arch front entry with dark painted front door and tile roof.
Idéer för att renovera ett medelhavsstil vitt hus, med två våningar, valmat tak och tak med takplattor
Idéer för att renovera ett medelhavsstil vitt hus, med två våningar, valmat tak och tak med takplattor

These new homeowners fell in love with this home's location and size, but weren't thrilled about it's dated exterior. They approached us with the idea of turning this 1980's contemporary home into a Modern Farmhouse aesthetic, complete with white board and batten siding, a new front porch addition, a new roof deck addition, as well as enlarging the current garage. New windows throughout, new metal roofing, exposed rafter tails and new siding throughout completed the exterior renovation.

Inredning av ett klassiskt stort svart hus, med två våningar, halvvalmat sadeltak och tak i metall

Dark window frames provide a sophisticated curb appeal. Added warmth from the wooden front door and fence completes the look for this modern farmhouse. Featuring Milgard® Ultra™ Series | C650 Windows and Patio doors in Black Bean.

Idéer för ett stort lantligt svart hus, med två våningar, sadeltak och tak i mixade material

The front porch of the existing house remained. It made a good proportional guide for expanding the 2nd floor. The master bathroom bumps out to the side. And, hand sawn wood brackets hold up the traditional flying-rafter eaves.
Max Sall Photography
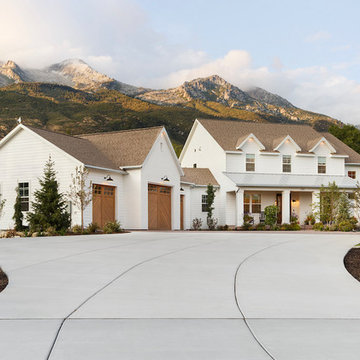
Farmhouse
Idéer för att renovera ett lantligt vitt hus, med sadeltak, tak i shingel och två våningar
Idéer för att renovera ett lantligt vitt hus, med sadeltak, tak i shingel och två våningar

Inspired by the majesty of the Northern Lights and this family's everlasting love for Disney, this home plays host to enlighteningly open vistas and playful activity. Like its namesake, the beloved Sleeping Beauty, this home embodies family, fantasy and adventure in their truest form. Visions are seldom what they seem, but this home did begin 'Once Upon a Dream'. Welcome, to The Aurora.
255 946 foton på hus, med två våningar
4
