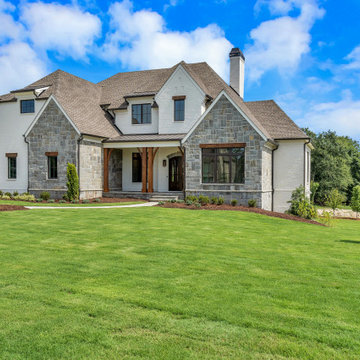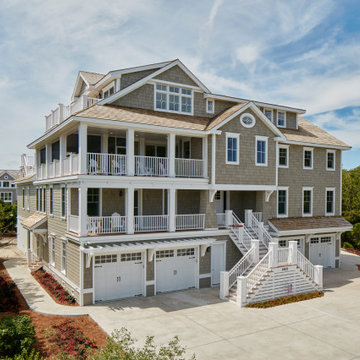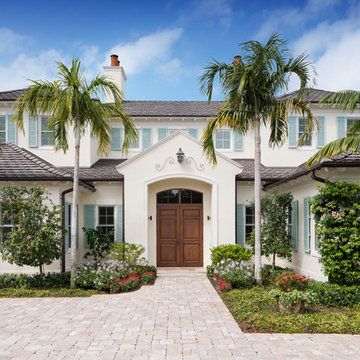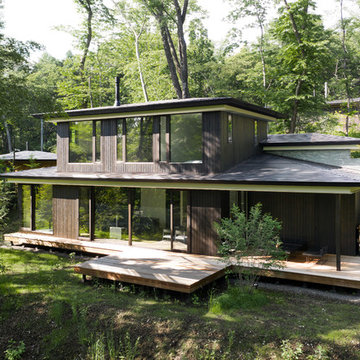48 468 foton på hus, med valmat tak
Sortera efter:
Budget
Sortera efter:Populärt i dag
41 - 60 av 48 468 foton
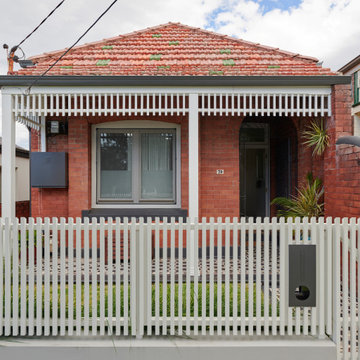
The front of the home gets a tidy up with new porch tiling, anew timber batten fence, gardens, posts & a contemporary play on the long removed fretwork.

Side view of a replacement metal roof on the primary house and breezeway of this expansive residence in Waccabuc, New York. The uncluttered and sleek lines of this mid-century modern residence combined with organic, geometric forms to create numerous ridges and valleys which had to be taken into account during the installation. Further, numerous protrusions had to be navigated and flashed. We specified and installed Englert 24 gauge steel in matte black to compliment the dark brown siding of this residence. All in, this installation required 6,300 square feet of standing seam steel.

This is the renovated design which highlights the vaulted ceiling that projects through to the exterior.
60 tals inredning av ett litet grått hus, med allt i ett plan, fiberplattor i betong, valmat tak och tak i shingel
60 tals inredning av ett litet grått hus, med allt i ett plan, fiberplattor i betong, valmat tak och tak i shingel
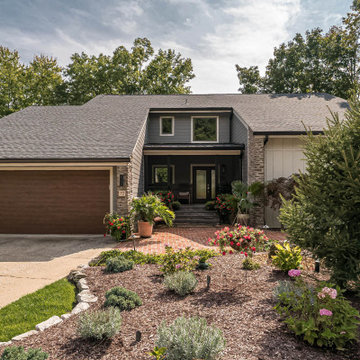
Idéer för ett stort klassiskt flerfärgat hus, med två våningar, blandad fasad, valmat tak och tak i shingel
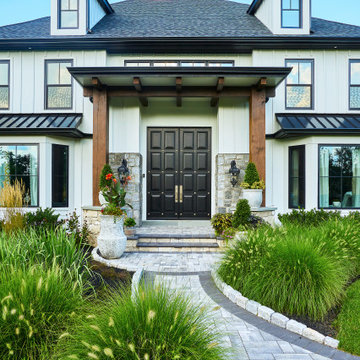
Idéer för mycket stora lantliga vita hus, med två våningar, fiberplattor i betong, valmat tak och tak i mixade material

Mike Besley’s Holland Street design has won the residential alterations/additions award category of the BDAA Sydney Regional Chapter Design Awards 2020. Besley is the director and building designer of ICR Design, a forward-thinking Building Design Practice based in Castle Hill, New South Wales.
Boasting a reimagined entry veranda, this design was deemed by judges to be a great version of an Australian coastal house - simple, elegant, tasteful. A lovely house well-laid out to separate the living and sleeping areas. The reworking of the existing front balcony and footprint is a creative re-imagining of the frontage. With good northern exposure masses of natural light, and PV on the roof, the home boasts many sustainable features. The designer was praised by this transformation of a standard red brick 70's home into a modern beach style dwelling.
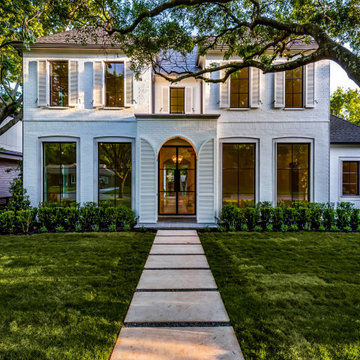
Idéer för att renovera ett stort vintage vitt hus, med två våningar, tegel, valmat tak och tak i mixade material
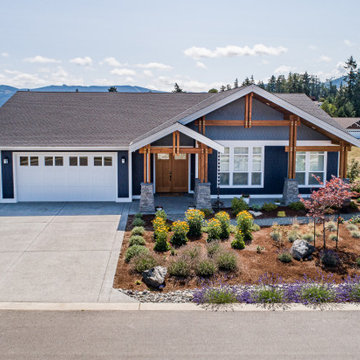
Inspiration för mellanstora klassiska blå hus i flera nivåer, med fiberplattor i betong, valmat tak och tak i shingel

The absolutely amazing home was a complete remodel. Located on a private island and with the Atlantic Ocean as your back yard.
Exempel på ett mycket stort maritimt vitt hus, med tre eller fler plan, fiberplattor i betong, valmat tak och tak i shingel
Exempel på ett mycket stort maritimt vitt hus, med tre eller fler plan, fiberplattor i betong, valmat tak och tak i shingel
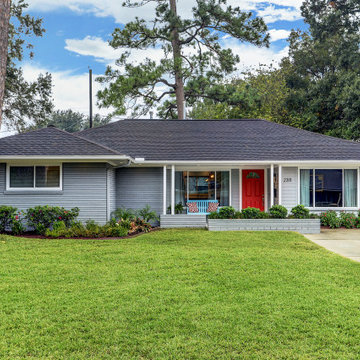
Bild på ett 50 tals grått hus, med allt i ett plan, tegel, valmat tak och tak i shingel
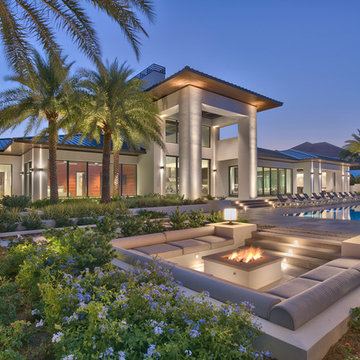
Luxury water front home.
Exempel på ett mycket stort modernt vitt hus, med allt i ett plan, stuckatur, valmat tak och tak i metall
Exempel på ett mycket stort modernt vitt hus, med allt i ett plan, stuckatur, valmat tak och tak i metall
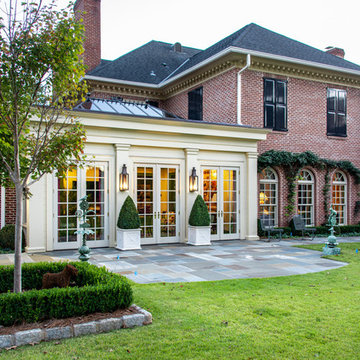
Idéer för mycket stora vintage röda hus, med tre eller fler plan, tegel, tak i shingel och valmat tak

Foto på ett retro grått hus, med två våningar, valmat tak, tak i shingel och stuckatur

Photography: Garett + Carrie Buell of Studiobuell/ studiobuell.com
Inspiration för ett stort vintage vitt hus, med två våningar, valmat tak och tak i shingel
Inspiration för ett stort vintage vitt hus, med två våningar, valmat tak och tak i shingel

Inspiration för stora moderna vita hus, med allt i ett plan, tegel, valmat tak och tak i shingel
48 468 foton på hus, med valmat tak
3

