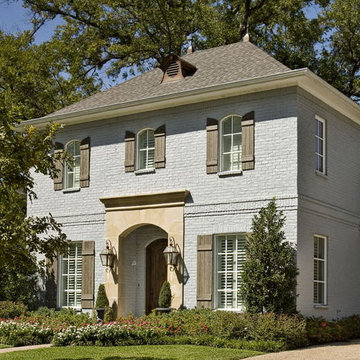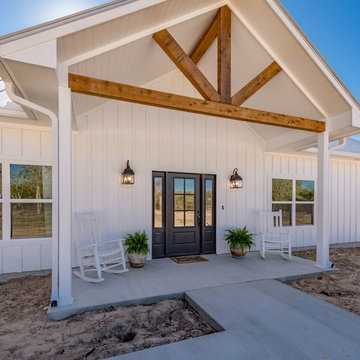5 610 foton på hus, med valmat tak
Sortera efter:
Budget
Sortera efter:Populärt i dag
1 - 20 av 5 610 foton
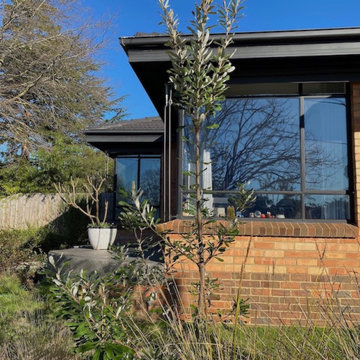
Inter-war brick home with steel-framed corner windows
50 tals inredning av ett mellanstort hus, med allt i ett plan, tegel, valmat tak och tak med takplattor
50 tals inredning av ett mellanstort hus, med allt i ett plan, tegel, valmat tak och tak med takplattor

This mid-century ranch-style home in Pasadena, CA underwent a complete interior remodel and exterior face-lift-- including this vibrant cyan entry door with reeded glass panels and teak post wrap and address element.
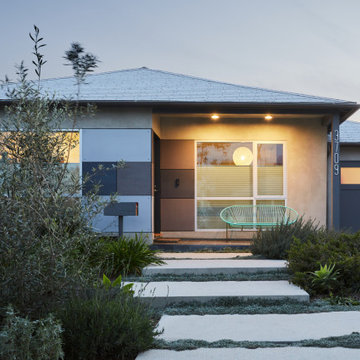
Remodel and addition to a classic California bungalow.
Idéer för att renovera ett funkis grått hus, med allt i ett plan, valmat tak och tak i shingel
Idéer för att renovera ett funkis grått hus, med allt i ett plan, valmat tak och tak i shingel
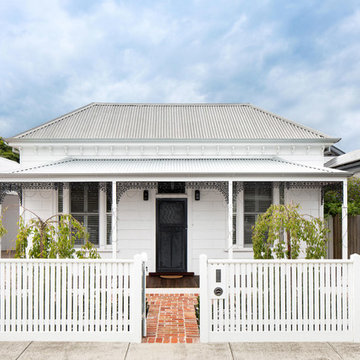
Front Victorian Heritage house in Melbourne inner city location
Exempel på ett mellanstort klassiskt vitt hus, med allt i ett plan, valmat tak och tak i metall
Exempel på ett mellanstort klassiskt vitt hus, med allt i ett plan, valmat tak och tak i metall
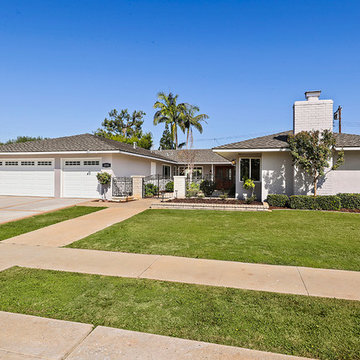
Idéer för att renovera ett mellanstort vintage grått hus, med allt i ett plan, stuckatur, valmat tak och tak i shingel

Builder: Brad DeHaan Homes
Photographer: Brad Gillette
Every day feels like a celebration in this stylish design that features a main level floor plan perfect for both entertaining and convenient one-level living. The distinctive transitional exterior welcomes friends and family with interesting peaked rooflines, stone pillars, stucco details and a symmetrical bank of windows. A three-car garage and custom details throughout give this compact home the appeal and amenities of a much-larger design and are a nod to the Craftsman and Mediterranean designs that influenced this updated architectural gem. A custom wood entry with sidelights match the triple transom windows featured throughout the house and echo the trim and features seen in the spacious three-car garage. While concentrated on one main floor and a lower level, there is no shortage of living and entertaining space inside. The main level includes more than 2,100 square feet, with a roomy 31 by 18-foot living room and kitchen combination off the central foyer that’s perfect for hosting parties or family holidays. The left side of the floor plan includes a 10 by 14-foot dining room, a laundry and a guest bedroom with bath. To the right is the more private spaces, with a relaxing 11 by 10-foot study/office which leads to the master suite featuring a master bath, closet and 13 by 13-foot sleeping area with an attractive peaked ceiling. The walkout lower level offers another 1,500 square feet of living space, with a large family room, three additional family bedrooms and a shared bath.
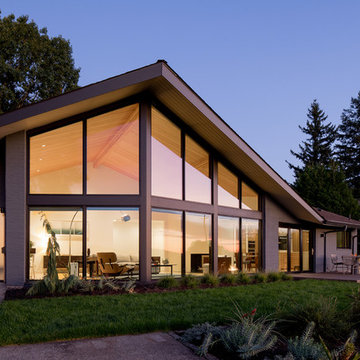
Living room and entryway. The original home was walled and with siding on the upper portion of the living room. We vaulted the ceiling to open the space and expand the view.
Photo: Jeremy Bittermann
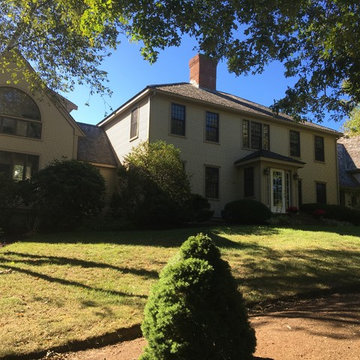
Inspiration för stora klassiska beige hus, med två våningar, vinylfasad, valmat tak och tak i shingel
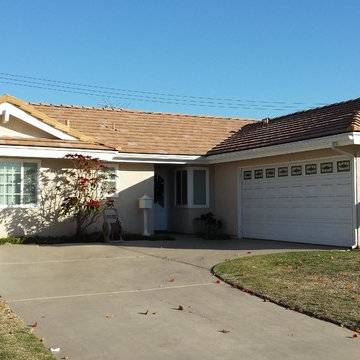
Inspiration för ett mellanstort vintage beige hus, med allt i ett plan, stuckatur, valmat tak och tak i shingel
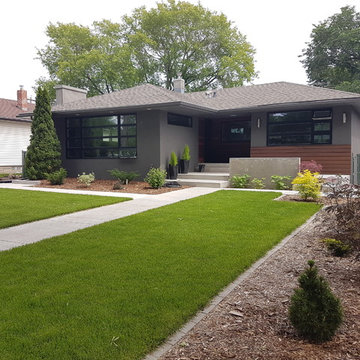
We worked with this client and their designer to re-hab their post war bungalow into a mid-century gem. We source plygem windows that look amazing.
Idéer för mellanstora 60 tals grå hus, med allt i ett plan, valmat tak och tak i shingel
Idéer för mellanstora 60 tals grå hus, med allt i ett plan, valmat tak och tak i shingel
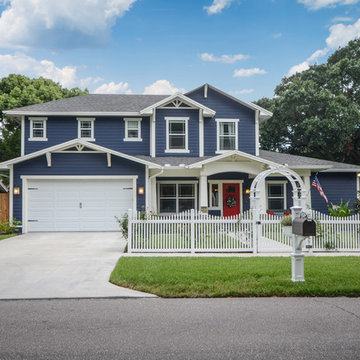
Classic Craftsman home in South Tampa, Florida. Exterior paint color is Sherwin Williams Naval Blue, SW6244. Photo by Fastpix.
Idéer för mellanstora amerikanska blå hus, med två våningar, fiberplattor i betong, valmat tak och tak i shingel
Idéer för mellanstora amerikanska blå hus, med två våningar, fiberplattor i betong, valmat tak och tak i shingel
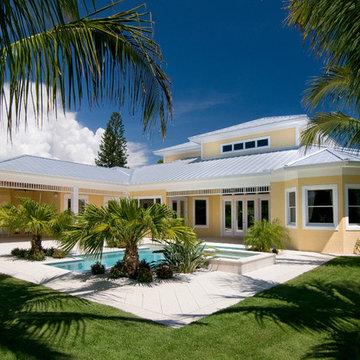
Bild på ett mellanstort tropiskt gult hus, med två våningar, stuckatur, valmat tak och tak i metall
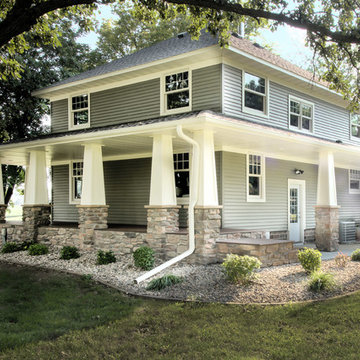
Julie Sahr Photography - Bricelyn, MN
Exempel på ett mellanstort amerikanskt grönt hus, med vinylfasad, tre eller fler plan och valmat tak
Exempel på ett mellanstort amerikanskt grönt hus, med vinylfasad, tre eller fler plan och valmat tak
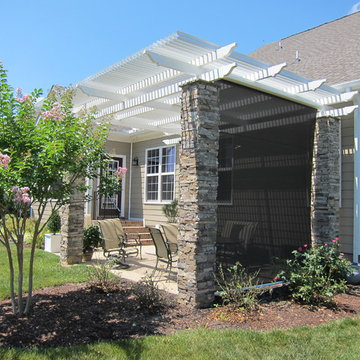
The motorized privacy screen is available in different opacities. Here the homeowner has the louvers open and the privacy screen down for a visual barrier to the neighboring home.

In the quite streets of southern Studio city a new, cozy and sub bathed bungalow was designed and built by us.
The white stucco with the blue entrance doors (blue will be a color that resonated throughout the project) work well with the modern sconce lights.
Inside you will find larger than normal kitchen for an ADU due to the smart L-shape design with extra compact appliances.
The roof is vaulted hip roof (4 different slopes rising to the center) with a nice decorative white beam cutting through the space.
The bathroom boasts a large shower and a compact vanity unit.
Everything that a guest or a renter will need in a simple yet well designed and decorated garage conversion.

Rear extension, photo by David Butler
Idéer för ett mellanstort klassiskt rött hus, med två våningar, tegel, valmat tak och tak med takplattor
Idéer för ett mellanstort klassiskt rött hus, med två våningar, tegel, valmat tak och tak med takplattor
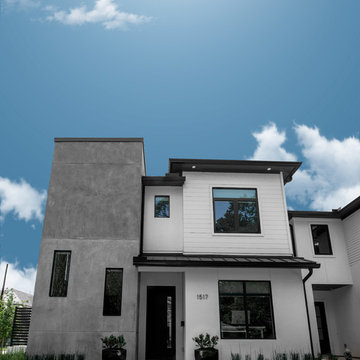
Idéer för att renovera ett mellanstort funkis vitt hus, med två våningar, stuckatur, valmat tak och tak i shingel
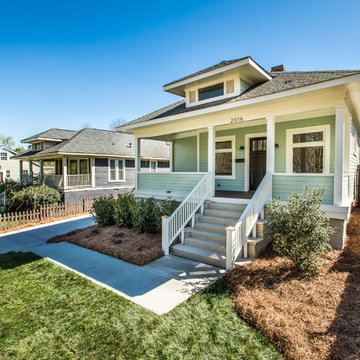
Jim Redmond
Amerikansk inredning av ett mellanstort grönt hus, med allt i ett plan, fiberplattor i betong och valmat tak
Amerikansk inredning av ett mellanstort grönt hus, med allt i ett plan, fiberplattor i betong och valmat tak
5 610 foton på hus, med valmat tak
1
