14 334 foton på hus, med valmat tak
Sortera efter:
Budget
Sortera efter:Populärt i dag
1 - 20 av 14 334 foton
Artikel 1 av 3

Paint by Sherwin Williams
Body Color - Anonymous - SW 7046
Accent Color - Urban Bronze - SW 7048
Trim Color - Worldly Gray - SW 7043
Front Door Stain - Northwood Cabinets - Custom Truffle Stain
Exterior Stone by Eldorado Stone
Stone Product Rustic Ledge in Clearwater
Outdoor Fireplace by Heat & Glo
Doors by Western Pacific Building Materials
Windows by Milgard Windows & Doors
Window Product Style Line® Series
Window Supplier Troyco - Window & Door
Lighting by Destination Lighting
Garage Doors by NW Door
Decorative Timber Accents by Arrow Timber
Timber Accent Products Classic Series
LAP Siding by James Hardie USA
Fiber Cement Shakes by Nichiha USA
Construction Supplies via PROBuild
Landscaping by GRO Outdoor Living
Customized & Built by Cascade West Development
Photography by ExposioHDR Portland
Original Plans by Alan Mascord Design Associates

Idéer för ett mellanstort klassiskt blått hus, med två våningar, tak i shingel, blandad fasad och valmat tak

View of home at dusk.
Inspiration för ett stort rustikt grått hus, med två våningar, valmat tak och tak i shingel
Inspiration för ett stort rustikt grått hus, med två våningar, valmat tak och tak i shingel

Exterior farm house
Photography by Ryan Garvin
Exempel på ett stort maritimt vitt trähus, med två våningar och valmat tak
Exempel på ett stort maritimt vitt trähus, med två våningar och valmat tak

The shape of the angled porch-roof, sets the tone for a truly modern entryway. This protective covering makes a dramatic statement, as it hovers over the front door. The blue-stone terrace conveys even more interest, as it gradually moves upward, morphing into steps, until it reaches the porch.
Porch Detail
The multicolored tan stone, used for the risers and retaining walls, is proportionally carried around the base of the house. Horizontal sustainable-fiber cement board replaces the original vertical wood siding, and widens the appearance of the facade. The color scheme — blue-grey siding, cherry-wood door and roof underside, and varied shades of tan and blue stone — is complimented by the crisp-contrasting black accents of the thin-round metal columns, railing, window sashes, and the roof fascia board and gutters.
This project is a stunning example of an exterior, that is both asymmetrical and symmetrical. Prior to the renovation, the house had a bland 1970s exterior. Now, it is interesting, unique, and inviting.
Photography Credit: Tom Holdsworth Photography
Contractor: Owings Brothers Contracting
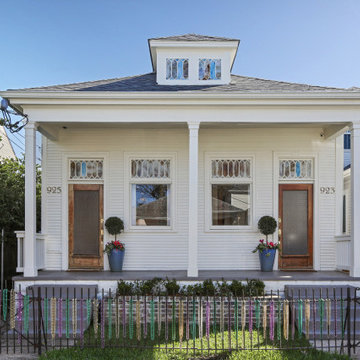
A fully restored and camelbacked double shotgun in uptown, New Orleans Louisiana by Dixie Construction, LLC.
Bild på ett stort vintage vitt hus, med två våningar, valmat tak och tak i shingel
Bild på ett stort vintage vitt hus, med två våningar, valmat tak och tak i shingel
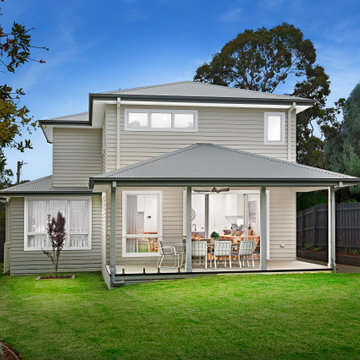
Outdoor entertaining at its finest. Beautifully styled to showcase the black ceiling fan which brings a flow on effect from the internal hardware, glass balustrade, luscious green grass. The decking masterfully erected using James Hardie Hardiedeck product to provide a long lasting effect. The indoor outdoor feel is accentuated by the large sliding doors to make the space feel even larger.
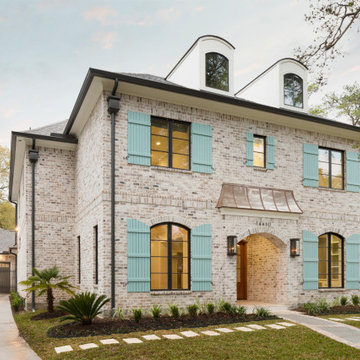
Exempel på ett mellanstort klassiskt beige hus, med två våningar, tak i shingel, tegel och valmat tak

This modern new construction home was completed using James Hardie siding in varying exposures. The color is Cobblestone.
Idéer för stora funkis beige hus, med två våningar, fiberplattor i betong, valmat tak och tak i shingel
Idéer för stora funkis beige hus, med två våningar, fiberplattor i betong, valmat tak och tak i shingel
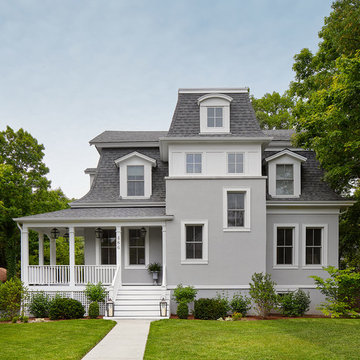
Complete gut rehabilitation and addition of this Second Empire Victorian home. White trim, new stucco, new asphalt shingle roofing with white gutters and downspouts. Awarded the Highland Park, Illinois 2017 Historic Preservation Award in Excellence in Rehabilitation. Custom white kitchen inset cabinets with panelized refrigerator and freezer. Wolf and sub zero appliances. Completely remodeled floor plans. Garage addition with screen porch above. Walk out basement and mudroom.
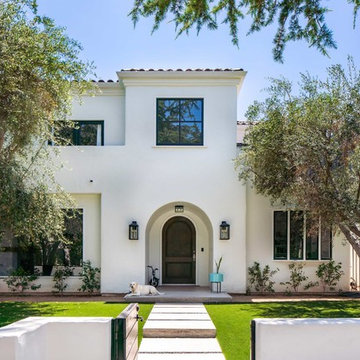
This 80's style Mediterranean Revival house was modernized to fit the needs of a bustling family. The home was updated from a choppy and enclosed layout to an open concept, creating connectivity for the whole family. A combination of modern styles and cozy elements makes the space feel open and inviting.
Photos By: Paul Vu
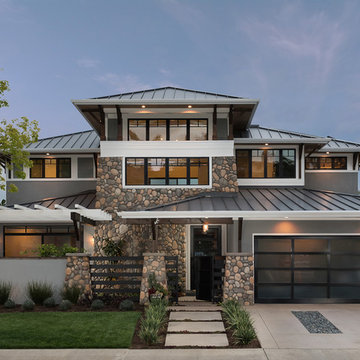
3,400 sf home, 4BD, 4BA
Second-Story Addition and Extensive Remodel
50/50 demo rule
Inspiration för mellanstora amerikanska grå hus, med två våningar, valmat tak och tak i metall
Inspiration för mellanstora amerikanska grå hus, med två våningar, valmat tak och tak i metall
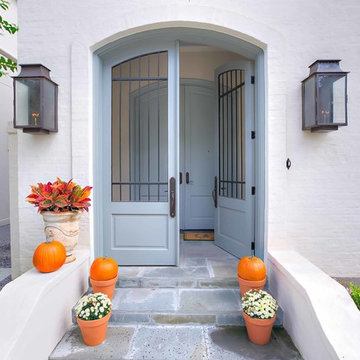
Front Door.
Settlement at Willow Grove - Baton Rouge Custom Home
Golden Fine Homes - Custom Home Building & Remodeling on the Louisiana Northshore.
⚜️⚜️⚜️⚜️⚜️⚜️⚜️⚜️⚜️⚜️⚜️⚜️⚜️
The latest custom home from Golden Fine Homes is a stunning Louisiana French Transitional style home.
⚜️⚜️⚜️⚜️⚜️⚜️⚜️⚜️⚜️⚜️⚜️⚜️⚜️
If you are looking for a luxury home builder or remodeler on the Louisiana Northshore; Mandeville, Covington, Folsom, Madisonville or surrounding areas, contact us today.
Website: https://goldenfinehomes.com
Email: info@goldenfinehomes.com
Phone: 985-282-2570
⚜️⚜️⚜️⚜️⚜️⚜️⚜️⚜️⚜️⚜️⚜️⚜️⚜️
Louisiana custom home builder, Louisiana remodeling, Louisiana remodeling contractor, home builder, remodeling, bathroom remodeling, new home, bathroom renovations, kitchen remodeling, kitchen renovation, custom home builders, home remodeling, house renovation, new home construction, house building, home construction, bathroom remodeler near me, kitchen remodeler near me, kitchen makeovers, new home builders.
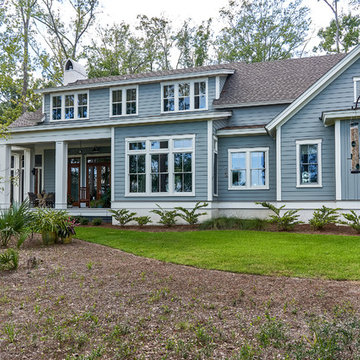
Tom Jenkins Photography
Inspiration för stora maritima blå hus, med allt i ett plan, valmat tak och tak i shingel
Inspiration för stora maritima blå hus, med allt i ett plan, valmat tak och tak i shingel
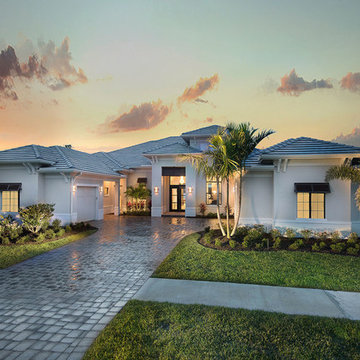
Photo by Diana Todorova Photography
Inspiration för ett stort funkis beige hus, med allt i ett plan, stuckatur, valmat tak och tak med takplattor
Inspiration för ett stort funkis beige hus, med allt i ett plan, stuckatur, valmat tak och tak med takplattor
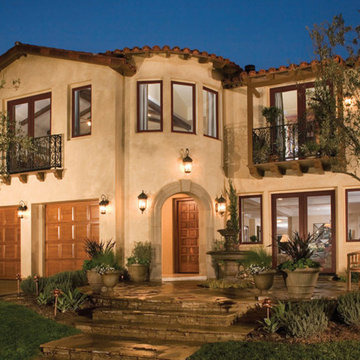
Exempel på ett mellanstort medelhavsstil beige hus, med två våningar, stuckatur, valmat tak och tak med takplattor
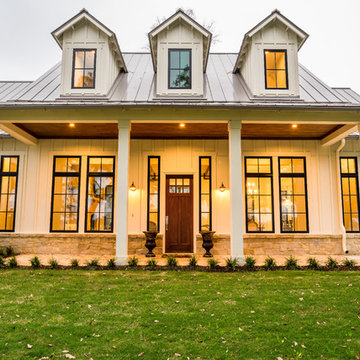
William David Homes
Inspiration för ett stort lantligt vitt hus, med två våningar, fiberplattor i betong, valmat tak och tak i metall
Inspiration för ett stort lantligt vitt hus, med två våningar, fiberplattor i betong, valmat tak och tak i metall
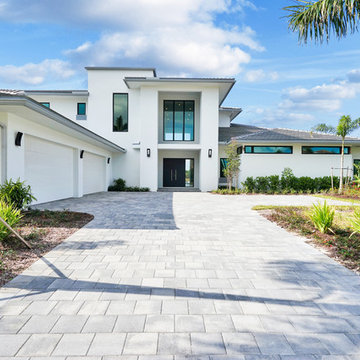
Inredning av ett modernt stort vitt hus, med två våningar, stuckatur, valmat tak och tak i shingel

www.pauldistefanodesign.com
Idéer för ett stort modernt grått hus, med allt i ett plan, fiberplattor i betong, valmat tak och tak i metall
Idéer för ett stort modernt grått hus, med allt i ett plan, fiberplattor i betong, valmat tak och tak i metall

Inredning av ett klassiskt mellanstort beige hus, med två våningar, stuckatur, valmat tak och tak i metall
14 334 foton på hus, med valmat tak
1