767 foton på hus, med valmat tak
Sortera efter:
Budget
Sortera efter:Populärt i dag
1 - 20 av 767 foton
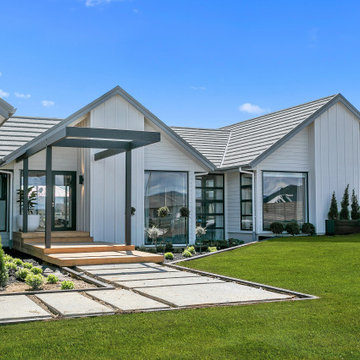
This split level contemporary design home is perfect for family and entertaining. Set on a generous 1800m2 landscaped section, boasting 4 bedrooms, a study, 2 bathrooms and a powder room, every detail of this architecturally designed home is finished to the highest standard. A fresh neutral palette connects the interior, with features including: baton ceilings and walls, American Oak entrance steps, double glazed windows and HRV Solar System. Families keen on entertaining enjoy the benefits of two living areas, a well appointed scullery and the al fresco dining area, complete with exterior fire.
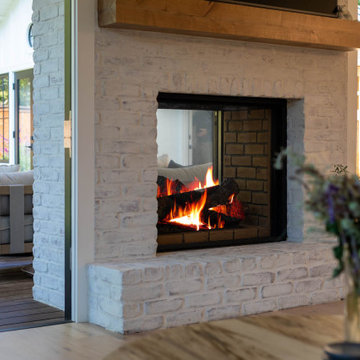
Farmhouse Modern home with horizontal and batten and board white siding and gray/black raised seam metal roofing and black windows.
Exempel på ett mellanstort lantligt vitt hus, med två våningar, valmat tak och tak i metall
Exempel på ett mellanstort lantligt vitt hus, med två våningar, valmat tak och tak i metall

Retreating glass doors permit the living and dining spaces to extend to the covered lanai. There is plenty of space for an outdoor kitchen and bar while alfresco dining and taking in the rear views. Perfect for grand entertaining.
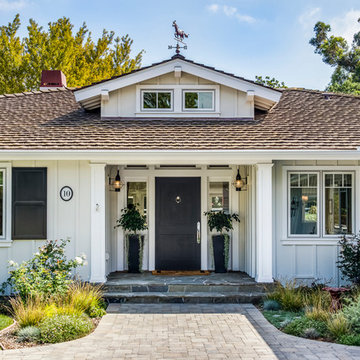
Peter McMenamin
Klassisk inredning av ett stort vitt hus, med allt i ett plan, vinylfasad, valmat tak och tak i shingel
Klassisk inredning av ett stort vitt hus, med allt i ett plan, vinylfasad, valmat tak och tak i shingel

Inredning av ett lantligt mycket stort flerfärgat hus, med allt i ett plan, blandad fasad, valmat tak och tak i shingel

Inspiration för ett mellanstort 60 tals blått hus, med två våningar, stuckatur, valmat tak och tak i shingel

Malibu, CA / Whole Home Remodel / Exterior Remodel
For this exterior home remodeling project, we installed all new windows around the entire home, a complete roof replacement, the re-stuccoing of the entire exterior, replacement of the window trim and fascia, and a fresh exterior paint to finish.
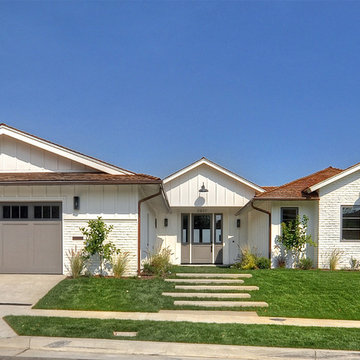
Idéer för att renovera ett mellanstort maritimt vitt hus, med allt i ett plan, tegel, valmat tak och tak i shingel

The modern materials revitalize the 100-year old house while respecting the historic shape and vernacular of the area.
Foto på ett litet funkis svart hus, med två våningar, metallfasad, valmat tak och tak i metall
Foto på ett litet funkis svart hus, med två våningar, metallfasad, valmat tak och tak i metall
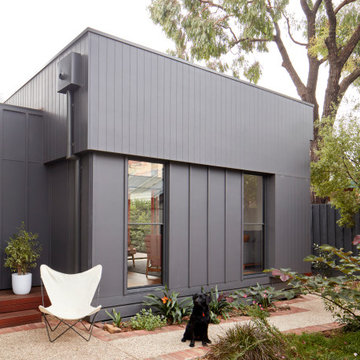
Three different types of exterior cladding - to a rear addition
Exempel på ett mellanstort modernt grönt hus, med allt i ett plan, fiberplattor i betong, valmat tak och tak i metall
Exempel på ett mellanstort modernt grönt hus, med allt i ett plan, fiberplattor i betong, valmat tak och tak i metall
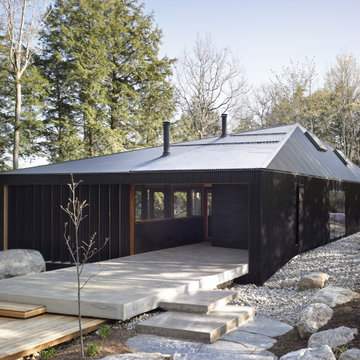
The Clear Lake Cottage proposes a simple tent-like envelope to house both program of the summer home and the sheltered outdoor spaces under a single vernacular form.
A singular roof presents a child-like impression of house; rectilinear and ordered in symmetry while playfully skewed in volume. Nestled within a forest, the building is sculpted and stepped to take advantage of the land; modelling the natural grade. Open and closed faces respond to shoreline views or quiet wooded depths.
Like a tent the porosity of the building’s envelope strengthens the experience of ‘cottage’. All the while achieving privileged views to the lake while separating family members for sometimes much need privacy.

Inspiration för stora lantliga vita hus, med två våningar, fiberplattor i betong, valmat tak och tak i shingel
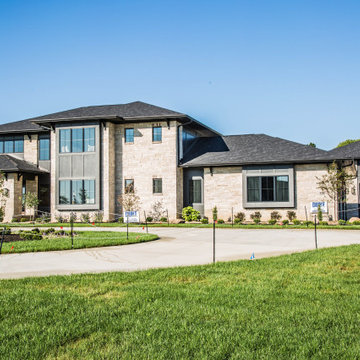
This modern Prairie inspired home features a low pitched roof line and mixed siding materials. This home was the People's Choice Award Winner for the Indianapolis 2021 Home-A-Rama.

This clean crisp look is the Bermudian style that fits in every coastal community. An elevated covered entry with a multi-hip roof design makes for perfect curb appeal.

Inspired by wide, flat landscapes and stunning views, Prairie style exteriors embrace horizontal lines, low-pitched roofs, and natural materials. This stunning two-story Modern Prairie home is no exception. With a pleasing symmetrical shape and modern materials, this home is clean and contemporary yet inviting at the same time. A wide, welcoming covered front entry is located front and center, flanked by dual garages and a symmetrical roofline with two chimneys. Wide windows emphasize the flow between exterior and interior and offer a beautiful view of the surrounding landscape.
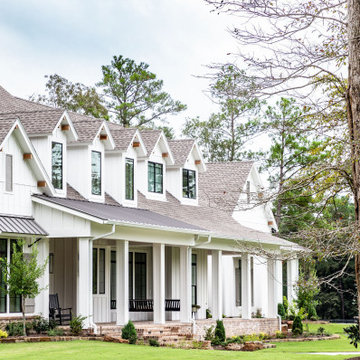
Idéer för stora lantliga vita hus, med två våningar, fiberplattor i betong, valmat tak och tak i shingel
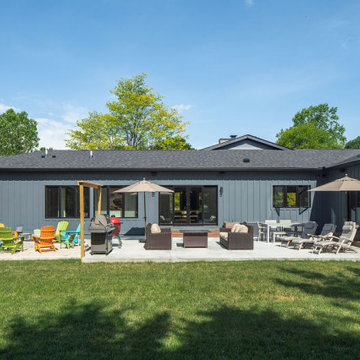
Rear Exterior - Backyard outdoor living space
Inredning av ett modernt stort grått hus, med allt i ett plan, valmat tak och tak i shingel
Inredning av ett modernt stort grått hus, med allt i ett plan, valmat tak och tak i shingel
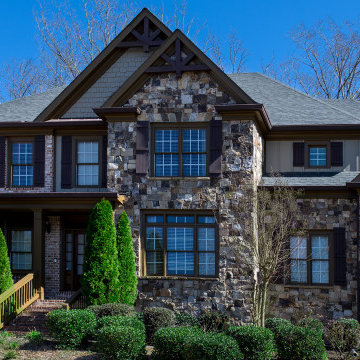
Exempel på ett stort amerikanskt grått hus, med två våningar, valmat tak och tak i shingel
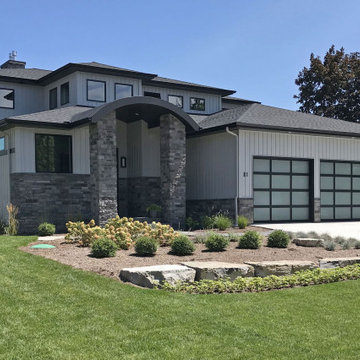
A 4550 square foot two story transitional home with 3 bedrooms and 3.5 baths.
Inspiration för ett stort vintage grått hus, med två våningar, vinylfasad, valmat tak och tak i shingel
Inspiration för ett stort vintage grått hus, med två våningar, vinylfasad, valmat tak och tak i shingel
767 foton på hus, med valmat tak
1
