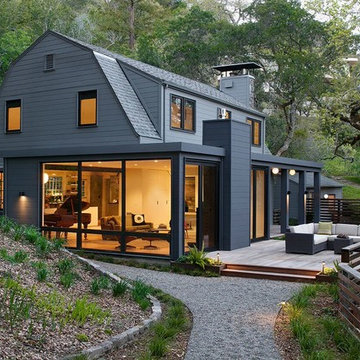289 foton på hus, med vinylfasad och mansardtak
Sortera efter:
Budget
Sortera efter:Populärt i dag
1 - 20 av 289 foton
Artikel 1 av 3

Inredning av ett maritimt litet blått hus, med mansardtak, tak i shingel, två våningar och vinylfasad
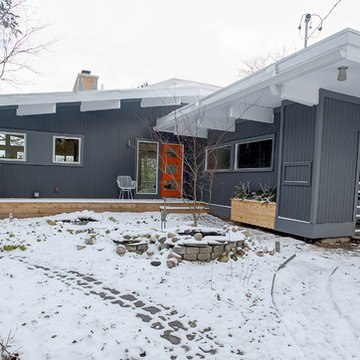
Exempel på ett mellanstort retro grått hus, med allt i ett plan, vinylfasad och mansardtak
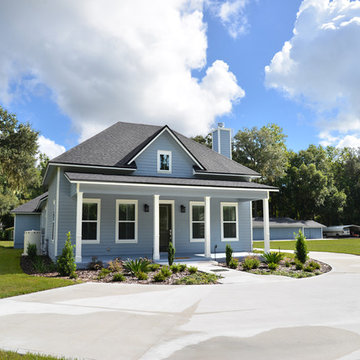
Inspiration för ett stort lantligt blått hus, med allt i ett plan, vinylfasad och mansardtak
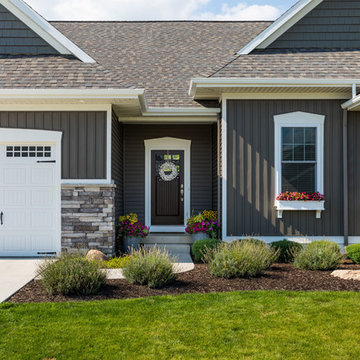
Bild på ett mellanstort funkis grått hus, med två våningar, vinylfasad, mansardtak och tak i shingel
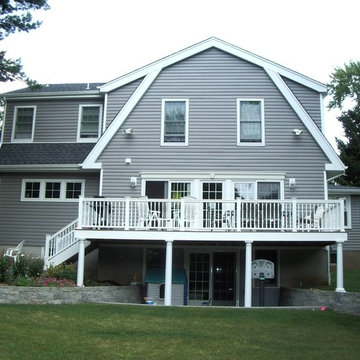
ADDITION & ALTERATION TO DUTCH COLONIAL HOME: This is the rear view of the addition. The rooflines were designed to match the dutch colonial profile and enhance the original structure. The Great room addition at the rear overlooks French door panels Preserving the character of this Dutch Colonial Home while expanding the living space was the key to the success of this design. A great room and eat in kitchen were added at the rear. A wrap around front porch was added to give the home curb appeal without sacrificing the original design.
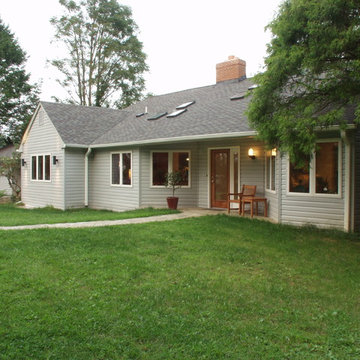
Skylights and plenty of windows allow natural light to fill this traditional ranch styled home in Maryland. The property includes stables and green acreage. The home was remodeled into an open floor plan with several modifications to allow wheelchair access.
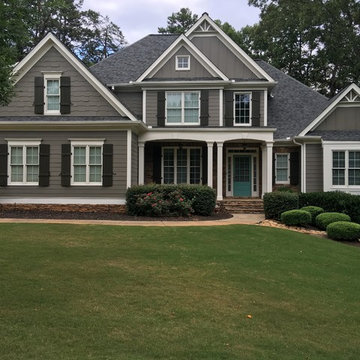
Inspiration för stora klassiska bruna hus, med två våningar, vinylfasad och mansardtak
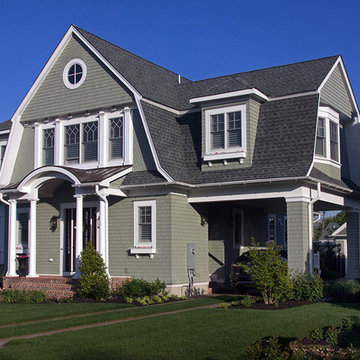
New Gambrel style home in Cape May, NJ
Inspiration för mellanstora klassiska gröna hus, med två våningar, vinylfasad, mansardtak och tak i shingel
Inspiration för mellanstora klassiska gröna hus, med två våningar, vinylfasad, mansardtak och tak i shingel

Randall Perry Photography
Idéer för ett mellanstort amerikanskt blått hus, med två våningar, vinylfasad, mansardtak och tak i shingel
Idéer för ett mellanstort amerikanskt blått hus, med två våningar, vinylfasad, mansardtak och tak i shingel
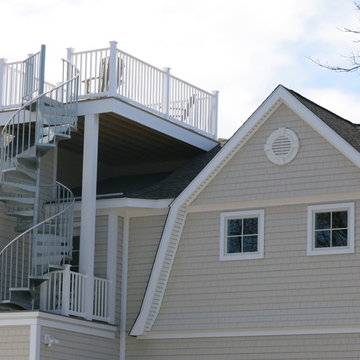
Spiral stair to a roof top deck of a new custom home in Old Saybrook, CT designed by Jennifer Morgenthau Architect, LLC
Inredning av ett lantligt stort beige hus, med två våningar, vinylfasad, mansardtak och tak i shingel
Inredning av ett lantligt stort beige hus, med två våningar, vinylfasad, mansardtak och tak i shingel
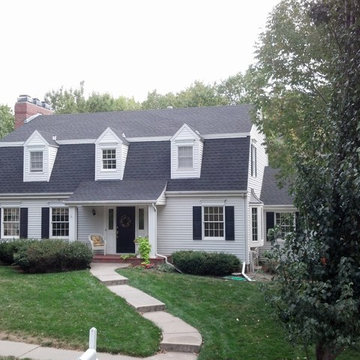
This GAF Timberline HD Charcoal roof looks great with the contrasting white siding, black trim on the windows, and story book walkway up to the black front door.
Photo credit: Jacob Hansen
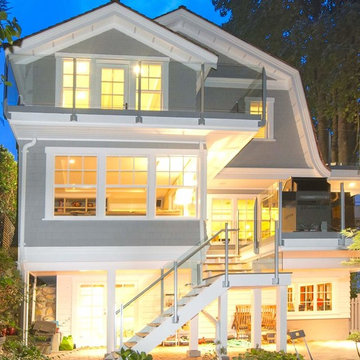
cedar shake siding with azek window and door moldings, shingled gambrel roof, paver patio integrated into a blue stone walk / patio area, fiberglass balconies with glass railings. www.gambrick.com
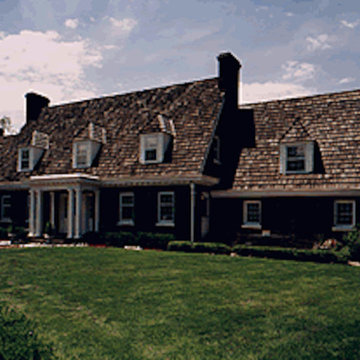
Idéer för stora vintage svarta hus, med två våningar, vinylfasad, mansardtak och tak i shingel
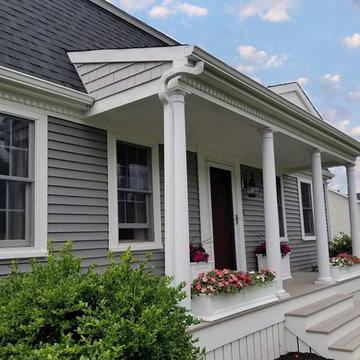
Mastic Cedar Discovery Vinyl Siding in the color, Victorian Grey. Mastic Carvedwood 44 Vinyl Siding in the color, Deep Granite. TimberTech AZEK Deck in the color, Slate Gray. GAF Timberline HD Roofing System in the color, Charcoal. Photo Credit: Care Free Homes, Inc.
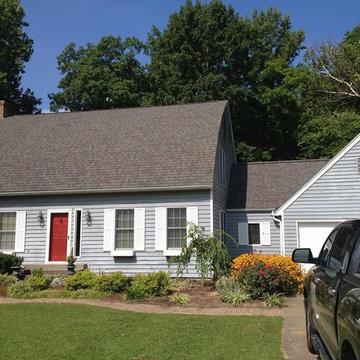
Idéer för mycket stora lantliga blå hus, med två våningar, vinylfasad, mansardtak och tak i shingel
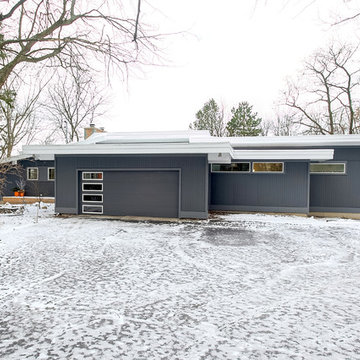
50 tals inredning av ett mellanstort grått hus, med allt i ett plan, vinylfasad och mansardtak
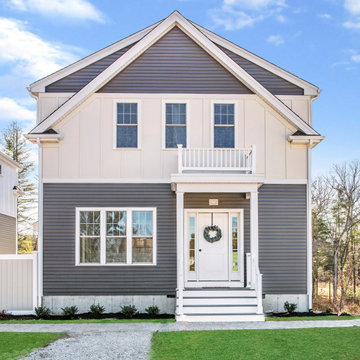
The Cottage is a 2 bedroom, 2.5 bathroom cottage-style home
Lantlig inredning av ett mellanstort grått hus, med två våningar, vinylfasad, mansardtak och tak i shingel
Lantlig inredning av ett mellanstort grått hus, med två våningar, vinylfasad, mansardtak och tak i shingel
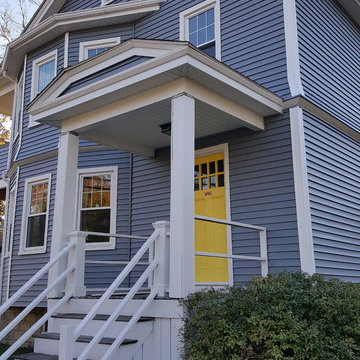
New Mastic vinyl siding, GAF roofing, Harvey replacement windows, and a beautifully painted front door have completed the transformation of this Fairhaven, MA home!
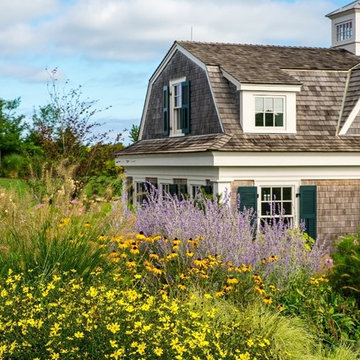
Greg Premru
Foto på ett mycket stort lantligt beige hus, med två våningar, vinylfasad och mansardtak
Foto på ett mycket stort lantligt beige hus, med två våningar, vinylfasad och mansardtak
289 foton på hus, med vinylfasad och mansardtak
1
