33 143 foton på hus, med vinylfasad och metallfasad
Sortera efter:
Budget
Sortera efter:Populärt i dag
1 - 20 av 33 143 foton
Artikel 1 av 3

Rustic and modern design elements complement one another in this 2,480 sq. ft. three bedroom, two and a half bath custom modern farmhouse. Abundant natural light and face nailed wide plank white pine floors carry throughout the entire home along with plenty of built-in storage, a stunning white kitchen, and cozy brick fireplace.
Photos by Tessa Manning

The Port Ludlow Residence is a compact, 2400 SF modern house located on a wooded waterfront property at the north end of the Hood Canal, a long, fjord-like arm of western Puget Sound. The house creates a simple glazed living space that opens up to become a front porch to the beautiful Hood Canal.
The east-facing house is sited along a high bank, with a wonderful view of the water. The main living volume is completely glazed, with 12-ft. high glass walls facing the view and large, 8-ft.x8-ft. sliding glass doors that open to a slightly raised wood deck, creating a seamless indoor-outdoor space. During the warm summer months, the living area feels like a large, open porch. Anchoring the north end of the living space is a two-story building volume containing several bedrooms and separate his/her office spaces.
The interior finishes are simple and elegant, with IPE wood flooring, zebrawood cabinet doors with mahogany end panels, quartz and limestone countertops, and Douglas Fir trim and doors. Exterior materials are completely maintenance-free: metal siding and aluminum windows and doors. The metal siding has an alternating pattern using two different siding profiles.
The house has a number of sustainable or “green” building features, including 2x8 construction (40% greater insulation value); generous glass areas to provide natural lighting and ventilation; large overhangs for sun and rain protection; metal siding (recycled steel) for maximum durability, and a heat pump mechanical system for maximum energy efficiency. Sustainable interior finish materials include wood cabinets, linoleum floors, low-VOC paints, and natural wool carpet.

Bild på ett mellanstort maritimt blått hus, med två våningar, vinylfasad och tak i shingel

Haris Kenjar
Idéer för att renovera ett lantligt vitt hus, med två våningar, metallfasad och sadeltak
Idéer för att renovera ett lantligt vitt hus, med två våningar, metallfasad och sadeltak

New traditional house with wrap-around porch
Inspiration för ett stort vintage blått hus, med tre eller fler plan, vinylfasad och sadeltak
Inspiration för ett stort vintage blått hus, med tre eller fler plan, vinylfasad och sadeltak

Exempel på ett stort modernt grått hus, med två våningar, vinylfasad och sadeltak
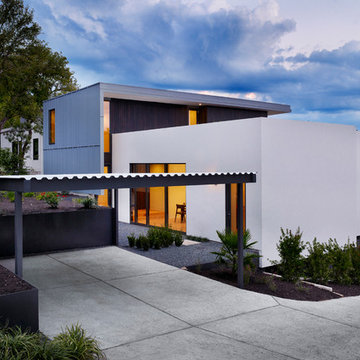
Alterstudio Architecture
Casey Dunn Photography
Named 2013 Project of the Year in Builder Magazine's Builder's Choice Awards!
Bild på ett funkis hus, med metallfasad
Bild på ett funkis hus, med metallfasad

The stark volumes of the Albion Avenue Duplex were a reinvention of the traditional gable home.
The design grew from a homage to the existing brick dwelling that stood on the site combined with the idea to reinterpret the lightweight costal vernacular.
Two different homes now sit on the site, providing privacy and individuality from the existing streetscape.
Light and breeze were concepts that powered a need for voids which provide open connections throughout the homes and help to passively cool them.
Built by NorthMac Constructions.

Custom Barndominium
Idéer för att renovera ett mellanstort rustikt grått hus, med allt i ett plan, metallfasad, sadeltak och tak i metall
Idéer för att renovera ett mellanstort rustikt grått hus, med allt i ett plan, metallfasad, sadeltak och tak i metall

The matte black standing seam material wraps up and over the house like a blanket, only exposing the ends of the house where Kebony vertical tongue and groove siding and glass fill in the recessed exterior walls.

Northeast Elevation reveals private deck, dog run, and entry porch overlooking Pier Cove Valley to the north - Bridge House - Fenneville, Michigan - Lake Michigan, Saugutuck, Michigan, Douglas Michigan - HAUS | Architecture For Modern Lifestyles

Inredning av ett modernt litet svart hus, med två våningar, metallfasad, pulpettak och tak i metall
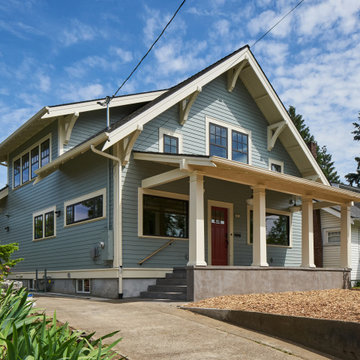
Inspiration för ett mellanstort amerikanskt blått hus, med två våningar, vinylfasad, valmat tak och tak i shingel
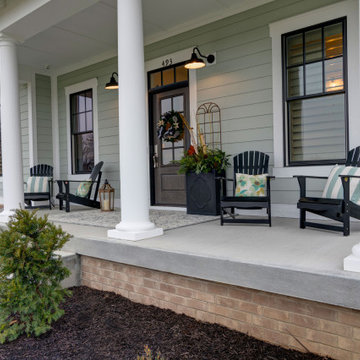
Idéer för att renovera ett mellanstort funkis blått hus, med två våningar, vinylfasad och tak i shingel
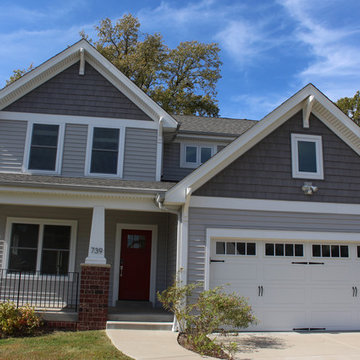
This traditional home was completed using Herringbone Vinyl lap and Shake siding. The use of lap and contrasting shake siding together on the same elevation adds an extra dimension.
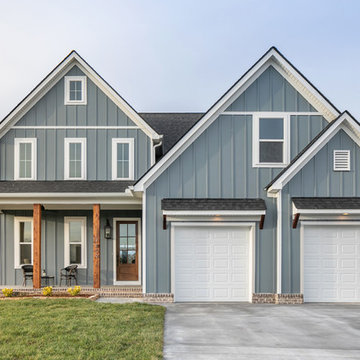
Idéer för stora lantliga blå hus, med två våningar, vinylfasad, sadeltak och tak i shingel
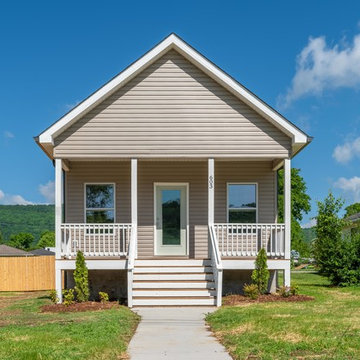
Affordable shotgun style home built in Chattanooga, TN by Home builder EPG Homes, LLC
Idéer för mellanstora vintage beige hus, med allt i ett plan, vinylfasad, sadeltak och tak i shingel
Idéer för mellanstora vintage beige hus, med allt i ett plan, vinylfasad, sadeltak och tak i shingel

Photo by John Granen.
Rustik inredning av ett grått hus, med allt i ett plan, metallfasad, sadeltak och tak i metall
Rustik inredning av ett grått hus, med allt i ett plan, metallfasad, sadeltak och tak i metall
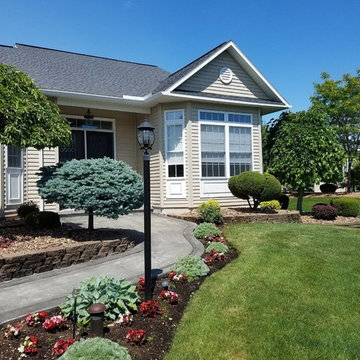
Idéer för att renovera ett mellanstort vintage beige hus, med allt i ett plan, vinylfasad, sadeltak och tak i shingel
33 143 foton på hus, med vinylfasad och metallfasad
1
