366 foton på hus, med vinylfasad och pulpettak
Sortera efter:
Budget
Sortera efter:Populärt i dag
1 - 20 av 366 foton

Idéer för mellanstora vintage beige hus, med två våningar, vinylfasad, pulpettak och tak i mixade material
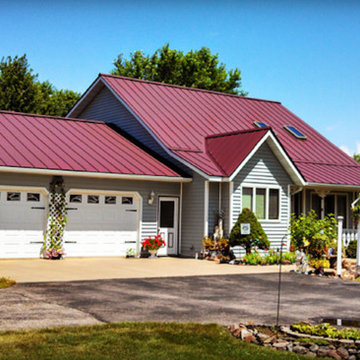
Inspiration för ett stort vintage grått hus, med allt i ett plan, vinylfasad och pulpettak

Picture Perfect, LLC
Inspiration för mellanstora moderna grå hus, med två våningar, vinylfasad, pulpettak och tak i shingel
Inspiration för mellanstora moderna grå hus, med två våningar, vinylfasad, pulpettak och tak i shingel
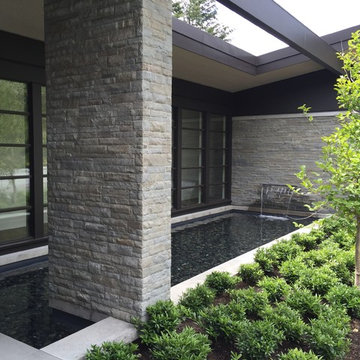
Inredning av ett modernt mellanstort grått hus, med allt i ett plan, vinylfasad och pulpettak
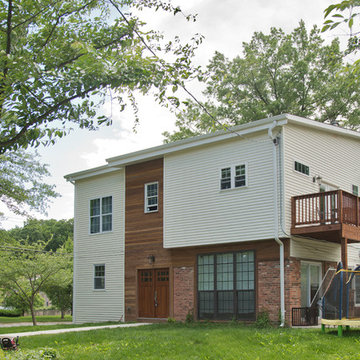
Ken Wyner
Bild på ett mellanstort funkis flerfärgat hus i flera nivåer, med vinylfasad, pulpettak och tak i shingel
Bild på ett mellanstort funkis flerfärgat hus i flera nivåer, med vinylfasad, pulpettak och tak i shingel
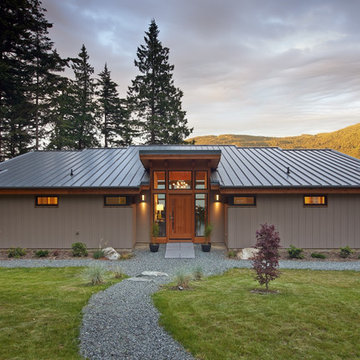
East Sound, Puget Sound, Washington State
Photography: Dale Lang
Inredning av ett rustikt mellanstort grått hus, med allt i ett plan, vinylfasad, pulpettak och tak i metall
Inredning av ett rustikt mellanstort grått hus, med allt i ett plan, vinylfasad, pulpettak och tak i metall
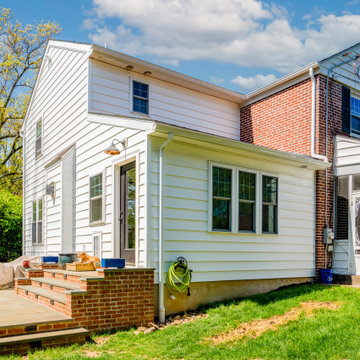
These clients reached out to Hillcrest Construction when their family began out-growing their Phoenixville-area home. Through a comprehensive design phase, opportunities to add square footage were identified along with a reorganization of the typical traffic flow throughout the house.
All household traffic into the hastily-designed, existing family room bump-out addition was funneled through a 3’ berth within the kitchen making meal prep and other kitchen activities somewhat similar to a shift at a PA turnpike toll booth. In the existing bump-out addition, the family room was relatively tight and the dining room barely fit the 6-person dining table. Access to the backyard was somewhat obstructed by the necessary furniture and the kitchen alone didn’t satisfy storage needs beyond a quick trip to the grocery store. The home’s existing front door was the only front entrance, and without a foyer or mudroom, the front formal room often doubled as a drop-zone for groceries, bookbags, and other on-the-go items.
Hillcrest Construction designed a remedy to both address the function and flow issues along with adding square footage via a 150 sq ft addition to the family room and converting the garage into a mudroom entry and walk-through pantry.
-
The project’s addition was not especially large but was able to facilitate a new pathway to the home’s rear family room. The existing brick wall at the bottom of the second-floor staircase was opened up and created a new, natural flow from the second-floor bedrooms to the front formal room, and into the rear family hang-out space- all without having to cut through the often busy kitchen. The dining room area was relocated to remove it from the pathway to the door to the backyard. Additionally, free and clear access to the rear yard was established for both two-legged and four-legged friends.
The existing chunky slider door was removed and in its place was fabricated and installed a custom centerpiece that included a new gas fireplace insert with custom brick surround, two side towers for display items and choice vinyl, and two base cabinets with metal-grated doors to house a subwoofer, wifi equipment, and other stow-away items. The black walnut countertops and mantle pop from the white cabinetry, and the wall-mounted TV with soundbar complete the central A/V hub. The custom cabs and tops were designed and built at Hillcrest’s custom shop.
The farmhouse appeal was completed with distressed engineered hardwood floors and craftsman-style window and door trim throughout.
-
Another major component of the project was the conversion of the garage into a pantry+mudroom+everyday entry.
The clients had used their smallish garage for storage of outdoor yard and recreational equipment. With those storage needs being addressed at the exterior, the space was transformed into a custom pantry and mudroom. The floor level within the space was raised to meet the rest of the house and insulated appropriately. A newly installed pocket door divided the dining room area from the designed-to-spec pantry/beverage center. The pantry was designed to house dry storage, cleaning supplies, and dry bar supplies when the cleaning and shopping are complete. A window seat with doggie supply storage below was worked into the design to accommodate the existing elevation of the original garage window.
A coat closet and a small set of steps divide the pantry from the mudroom entry. The mudroom entry is marked with a striking combo of the herringbone thin-brick flooring and a custom hutch. Kids returning home from school have a designated spot to hang their coats and bookbags with two deep drawers for shoes. A custom cherry bench top adds a punctuation of warmth. The entry door and window replaced the old overhead garage doors to create the daily-used informal entry off the driveway.
With the house being such a favorable area, and the clients not looking to pull up roots, Hillcrest Construction facilitated a collaborative experience and comprehensive plan to change the house for the better and make it a home to grow within.
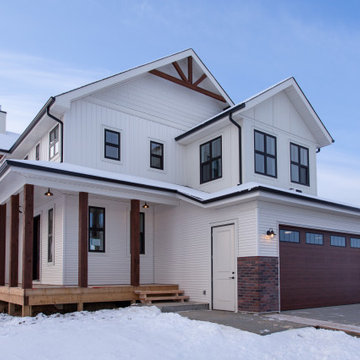
Plumbing - Hype Mechanical
Plumbing Fixtures - Best Plumbing
Mechanical - Pinnacle Mechanical
Tile - TMG Contractors
Electrical - Stony Plain Electric
Lights - Park Lighting
Appliances - Trail Appliance
Flooring - Titan Flooring
Cabinets - GEM Cabinets
Quartz - Urban Granite
Siding - Weatherguard exteriors
Railing - A-Clark
Brick - Custom Stone Creations
Security - FLEX Security
Audio - VanRam Communications
Excavating - Tundra Excavators
Paint - Forbes Painting
Foundation - Formex
Concrete - Dell Concrete
Windows/ Exterior Doors - All Weather Windows
Finishing - Superior Finishing & Railings
Trusses - Zytech
Weeping Tile - Lenbeth
Stairs - Sandhills
Railings - Specialized Stair & Rail
Fireplace - Wood & Energy
Drywall - Laurentian Drywall
overhead door - Barcol
Closets - Top Shelf Closets & Glass (except master closet - that was Superior Finishing)
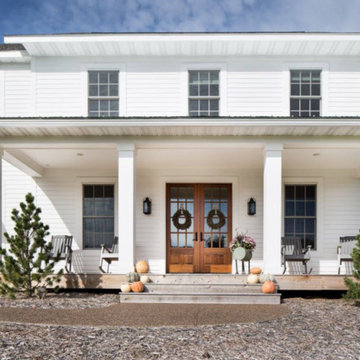
Inspiration för stora lantliga vita hus, med två våningar, vinylfasad och pulpettak
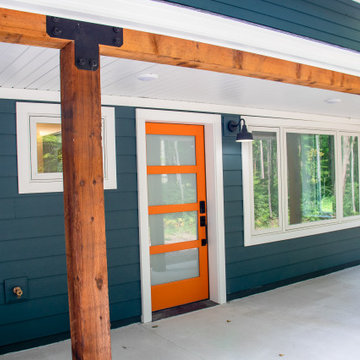
Inredning av ett modernt mellanstort blått hus i flera nivåer, med vinylfasad, pulpettak och tak i shingel
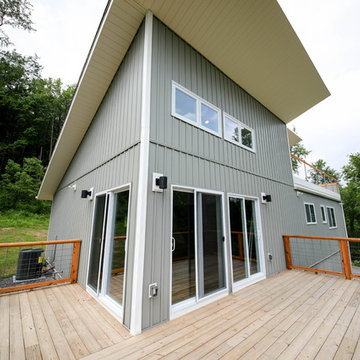
Siding Material - Scottish Thistle // Board and Batten - Vinyl and Aluminum. First floor deck: cedar post with cedar rail and livestock fencing between the posts to act as the "balusters". Photo Credit: https://www.wildsky-creative.com/
3D Virtual Tour is available here: https://bit.ly/2OhDxwD
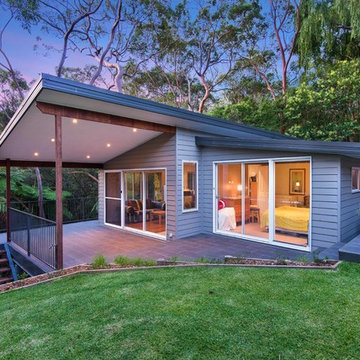
Modern inredning av ett grått hus, med allt i ett plan, vinylfasad och pulpettak
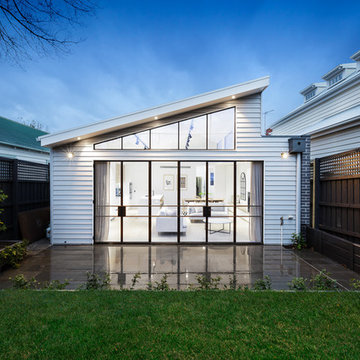
Chisholm Constructions
Exempel på ett modernt vitt hus, med allt i ett plan, vinylfasad och pulpettak
Exempel på ett modernt vitt hus, med allt i ett plan, vinylfasad och pulpettak
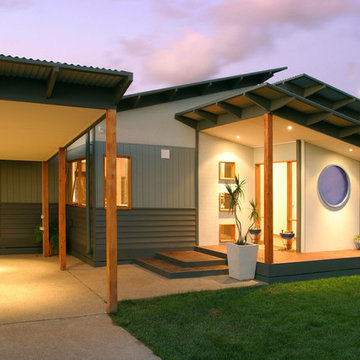
Foto på ett stort funkis grönt hus, med allt i ett plan, vinylfasad, pulpettak och tak i metall
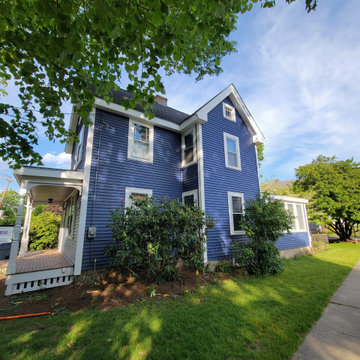
Idéer för ett mellanstort klassiskt blått hus, med två våningar, vinylfasad, pulpettak och tak i shingel
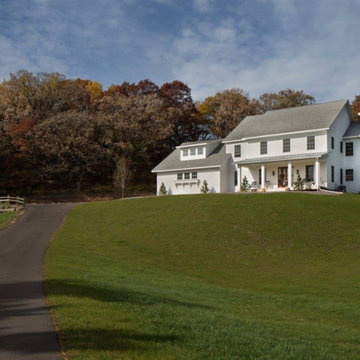
Idéer för att renovera ett stort lantligt vitt hus, med två våningar, vinylfasad och pulpettak
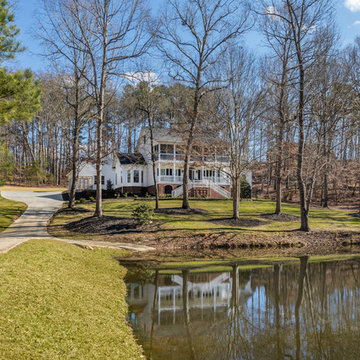
photo: Inspiro8
Inspiration för stora lantliga vita hus, med två våningar, vinylfasad, pulpettak och tak i shingel
Inspiration för stora lantliga vita hus, med två våningar, vinylfasad, pulpettak och tak i shingel
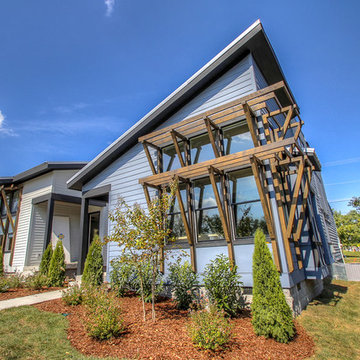
Exempel på ett mellanstort modernt blått hus, med två våningar, vinylfasad och pulpettak
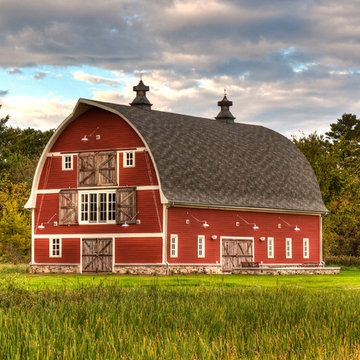
Lantlig inredning av ett mycket stort rött hus, med tre eller fler plan, vinylfasad, pulpettak och tak i shingel
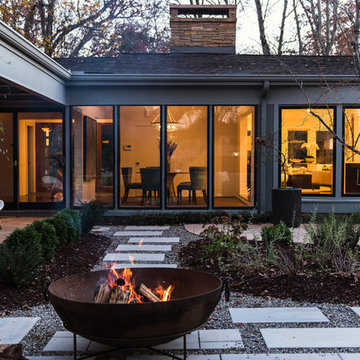
Outdoor living was not ignored in this elegant design. by Stephanie James, Allen and James Interiors. Taking advantage of the U-shaped home layout, the decorative patio surfaces nestled between the two wings are dressed with style and entertainment-friendly furnishings and accessories. Kingsley Bate and Gloster were tapped for the outdoor furniture.
Photographer: Freeman Fotographics, High Point, NC
366 foton på hus, med vinylfasad och pulpettak
1