165 foton på hus, med vinylfasad och tak med takplattor
Sortera efter:
Budget
Sortera efter:Populärt i dag
1 - 20 av 165 foton

Klassisk inredning av ett mellanstort blått hus, med två våningar, vinylfasad, sadeltak och tak med takplattor
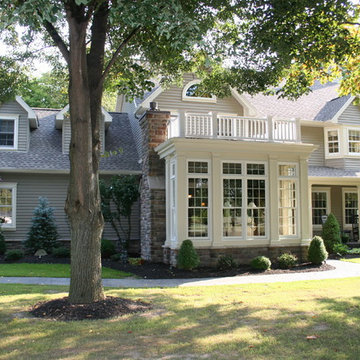
Inredning av ett klassiskt stort beige hus, med två våningar, vinylfasad, sadeltak och tak med takplattor

Idéer för ett stort klassiskt blått hus, med tre eller fler plan, vinylfasad och tak med takplattor
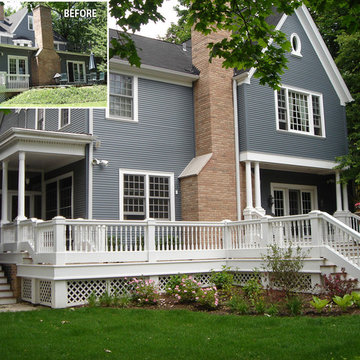
Glencoe IL House renovation with wrap around porch gray siding and white trim.
Klassisk inredning av ett stort grått hus, med två våningar, vinylfasad, sadeltak och tak med takplattor
Klassisk inredning av ett stort grått hus, med två våningar, vinylfasad, sadeltak och tak med takplattor
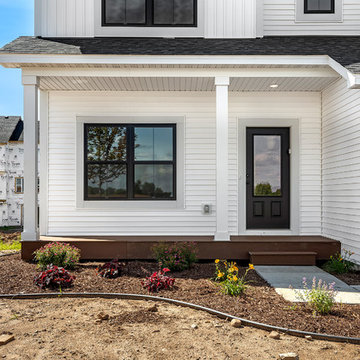
classic white farmhouse style with black roof and black windows
Inredning av ett klassiskt mellanstort vitt hus i flera nivåer, med vinylfasad, sadeltak och tak med takplattor
Inredning av ett klassiskt mellanstort vitt hus i flera nivåer, med vinylfasad, sadeltak och tak med takplattor
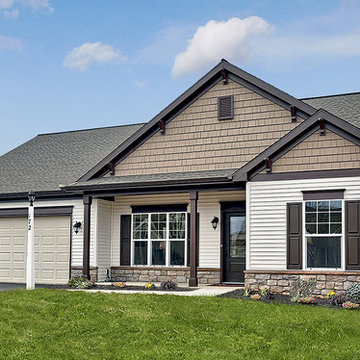
Convenient single story living in this home complete with a 2-car garage with mudroom entry and a welcoming front porch. The home features an open floor plan with heightened 9’ ceilings and a flex space room that can be used as a Study, Living Room, or other. The open Kitchen includes a raised breakfast bar counter for eat-in seating, attractive cabinetry, stainless steel appliances, and open access to the Dining Area and Great Room. A cozy gas fireplace with stone surround adorns the adjoining Great Room, and the Dining Area provides sliding glass door access to the back yard patio.
The private Owner’s Suite is quietly situated down a hallway and includes an expansive closet and a private bath with a 5’ shower and cultured marble vanity.
Unfinished space on the 2nd floor is perfect for additional storage.
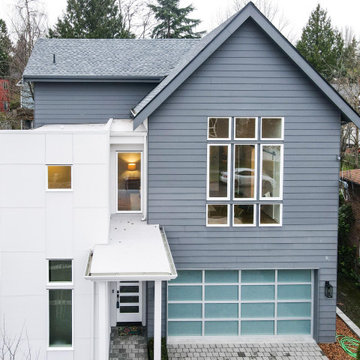
Select a serene and regal blue-white for your siding to create a light and airy look ??. You won't have to worry about fading, and you'll be able to choose between a conventional and whimsical style ?? Only here at TOV Siding ?
.
.
#homerenovation #houserenovation #bluehouse #bluewhite #homeexterior #houseexterior #exteriorrenovation #bluehome #renovationhouse #exteriorhome #renovation #exterior #blueandwhite #housetohome #homerenovations #whiteandblue #thewhitehouse #makingahouseahome #myhouseandhome
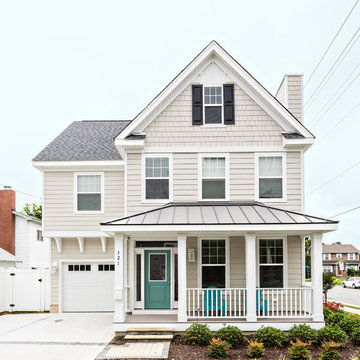
Maritim inredning av ett stort beige hus, med två våningar, vinylfasad, sadeltak och tak med takplattor
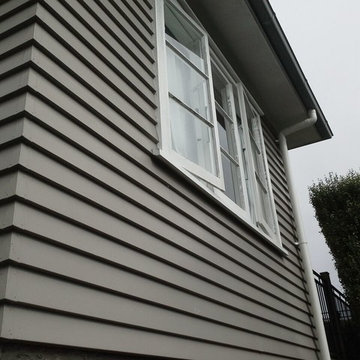
Idéer för ett mellanstort klassiskt beige hus, med allt i ett plan, vinylfasad, valmat tak och tak med takplattor
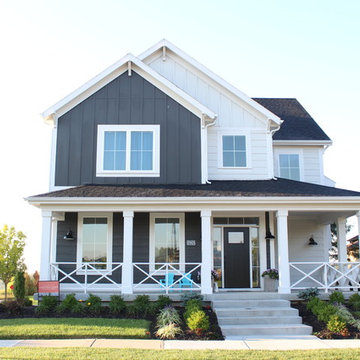
Inspiration för ett stort lantligt grått hus, med två våningar, vinylfasad, sadeltak och tak med takplattor
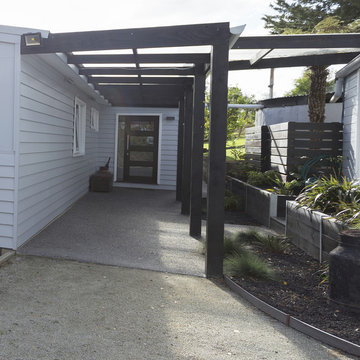
Chunky posts and rafters with clear perspex create an under-cover path to the entry.
Photographer: Clare Noble
Bild på ett mellanstort funkis grått hus, med allt i ett plan, vinylfasad, valmat tak och tak med takplattor
Bild på ett mellanstort funkis grått hus, med allt i ett plan, vinylfasad, valmat tak och tak med takplattor
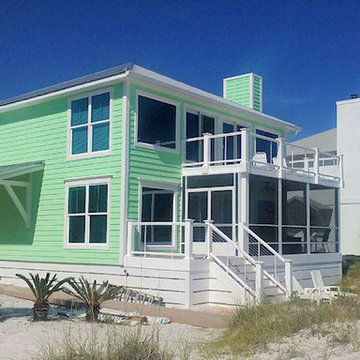
Back view of beach house features new windows, exterior paint, balcony w/cable railing; the balcony also serves as the roof for the aluminum screen room below that was built on the new Azek decks. On the left side of the house a custom made awning was built using cedar and metal roofing to provide shelter to the side entrance and also reduces the heat that is transferred from being exposed to sun. An exterior shower was installed to the right of the side entrance door. (there is a close up photo posted of the shower)
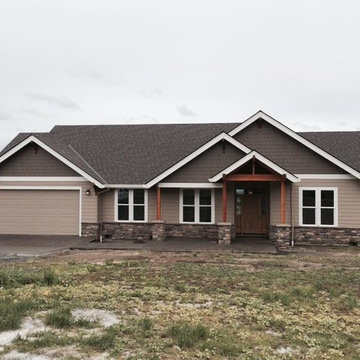
Inspiration för ett mellanstort amerikanskt beige hus, med allt i ett plan, vinylfasad, sadeltak och tak med takplattor
The exterior of this 3000 sf home features a low pitch roof with triangular columns on a stone base, adding interest to the expansive porch. The use of natural materials and bountiful windows gives this modern interpretation of craftsman style home an organic feel. Inside the rooms flow into one another, providing a timeless feel to the home.
The high level of detailing throughout this home is designed to increase functionality with useful features such as built in cabinetry, coffered ceilings and custom mill work. Examples can be seen everywhere, including upstairs in the large master suite which includes a soaking tub that has a two-sided fireplace which can be seen from both the bedroom and bathroom and provides both beauty and purpose.
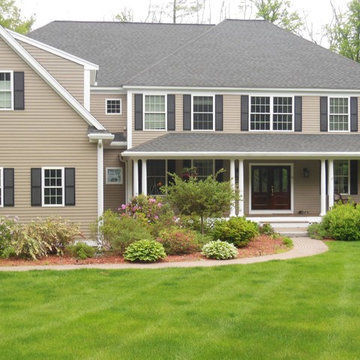
Foto på ett stort vintage beige hus, med två våningar, vinylfasad, halvvalmat sadeltak och tak med takplattor
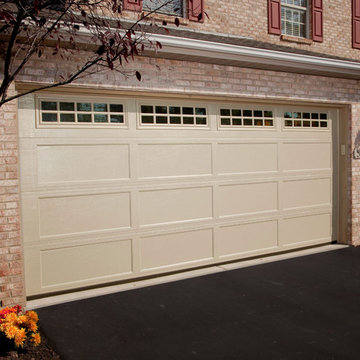
Bild på ett stort vintage grått hus, med två våningar, vinylfasad, sadeltak och tak med takplattor
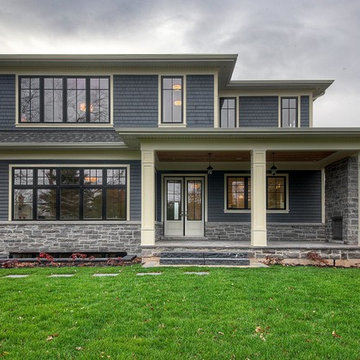
Idéer för mellanstora vintage blå hus, med två våningar, vinylfasad, sadeltak och tak med takplattor
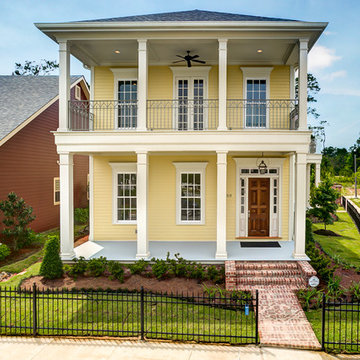
Southern Builders is a commercial and residential builder located in the New Orleans area. We have been serving Southeast Louisiana and Mississippi since 1980, building single family homes, custom homes, apartments, condos, and commercial buildings.
We believe in working close with our clients, whether as a subcontractor or a general contractor. Our success comes from building a team between the owner, the architects and the workers in the field. If your design demands that southern charm, it needs a team that will bring professional leadership and pride to your project. Southern Builders is that team. We put your interest and personal touch into the small details that bring large results.
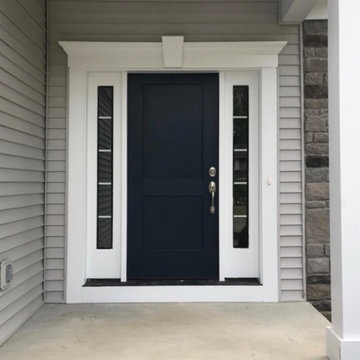
The stone veneer contained multiple colors. We went with a warm gray to blend in with the tones of the stone, The black on the door gives the exterior elegance and gravitas.
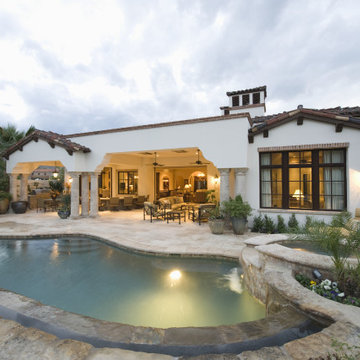
Our approach to the high-end outdoor entertainment space. We sunk the outdoor kitchen space thus creating an intimate face to face with your chef/bartender. An immense awning structure provides an immersive true extension of the indoor living room accented by floor to ceiling doors.
165 foton på hus, med vinylfasad och tak med takplattor
1