13 158 foton på hus, med två våningar och vinylfasad
Sortera efter:
Budget
Sortera efter:Populärt i dag
1 - 20 av 13 158 foton
Artikel 1 av 3

Rustic and modern design elements complement one another in this 2,480 sq. ft. three bedroom, two and a half bath custom modern farmhouse. Abundant natural light and face nailed wide plank white pine floors carry throughout the entire home along with plenty of built-in storage, a stunning white kitchen, and cozy brick fireplace.
Photos by Tessa Manning

Bild på ett mellanstort maritimt blått hus, med två våningar, vinylfasad och tak i shingel

Exempel på ett stort modernt grått hus, med två våningar, vinylfasad och sadeltak
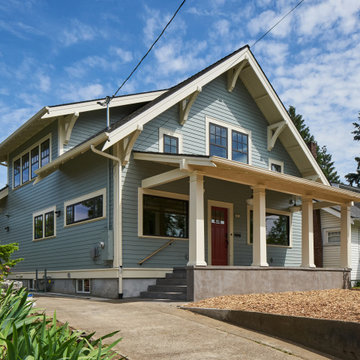
Inspiration för ett mellanstort amerikanskt blått hus, med två våningar, vinylfasad, valmat tak och tak i shingel
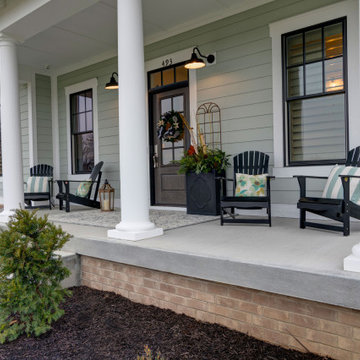
Idéer för att renovera ett mellanstort funkis blått hus, med två våningar, vinylfasad och tak i shingel
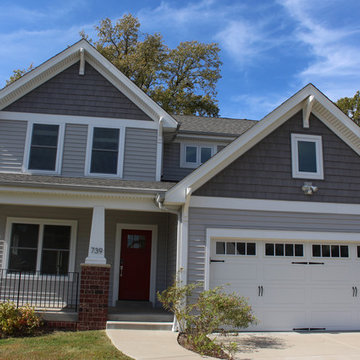
This traditional home was completed using Herringbone Vinyl lap and Shake siding. The use of lap and contrasting shake siding together on the same elevation adds an extra dimension.
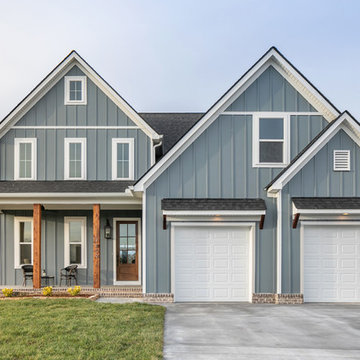
Idéer för stora lantliga blå hus, med två våningar, vinylfasad, sadeltak och tak i shingel

Exterior rear of house.
Modern inredning av ett mellanstort grått hus, med två våningar, vinylfasad, platt tak och tak i shingel
Modern inredning av ett mellanstort grått hus, med två våningar, vinylfasad, platt tak och tak i shingel
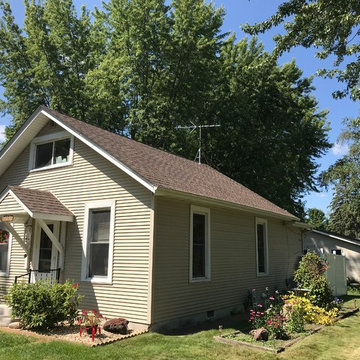
Whitcomb - Princeton MN - Remove and Replace Roof
Bild på ett litet lantligt beige hus, med två våningar, vinylfasad, sadeltak och tak i shingel
Bild på ett litet lantligt beige hus, med två våningar, vinylfasad, sadeltak och tak i shingel

Photo: Megan Booth
mboothphotography.com
Inspiration för ett lantligt vitt hus, med två våningar, vinylfasad, tak i shingel och sadeltak
Inspiration för ett lantligt vitt hus, med två våningar, vinylfasad, tak i shingel och sadeltak
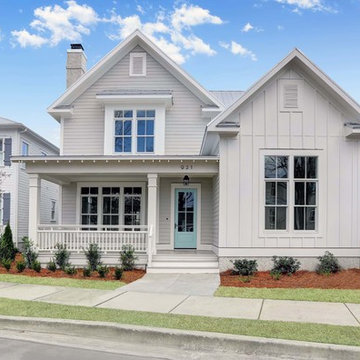
Idéer för att renovera ett lantligt grått hus, med två våningar, vinylfasad, sadeltak och tak i metall
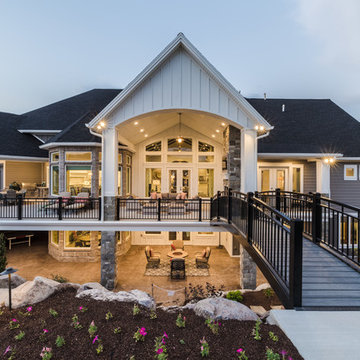
Idéer för amerikanska grå hus, med två våningar, vinylfasad, sadeltak och tak i shingel
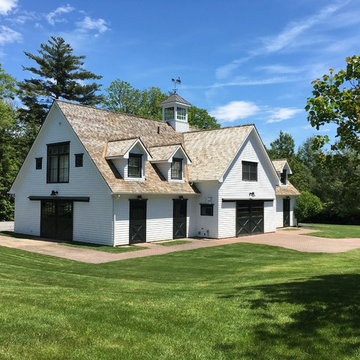
The horse barn
Foto på ett stort lantligt vitt hus, med två våningar, vinylfasad, sadeltak och tak i shingel
Foto på ett stort lantligt vitt hus, med två våningar, vinylfasad, sadeltak och tak i shingel
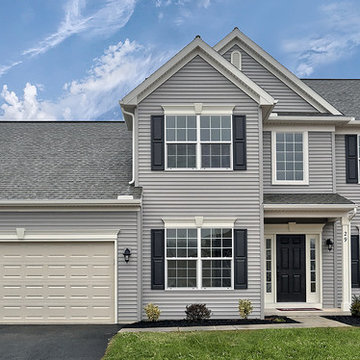
This thoughtfully designed 2-story home is complete with a 2-car garage, 4 bedrooms, and 2.5 bathrooms. Upon entering the home a 2-story ceiling and hardwood flooring in the Foyer make a grand impression. The Study and Living Room sit to the front of the home on either side of the Foyer. The Living Room provides access to the Dining Room off of the Kitchen. Stainless steel appliances and attractive cabinetry adorn the Kitchen that opens to the sunny Breakfast Area with sliding glass door access to the backyard patio. In turn, the Breakfast Area opens to a spacious Family Room with cozy gas fireplace and triple windows for plenty of natural sunlight.
In addition to the bedrooms and bathrooms on the 2nd floor is a convenient laundry area. The spacious Owner’s Suite features a tray ceiling, expansive closet, and a private bathroom with 5’ shower and cultured marble vanity top.
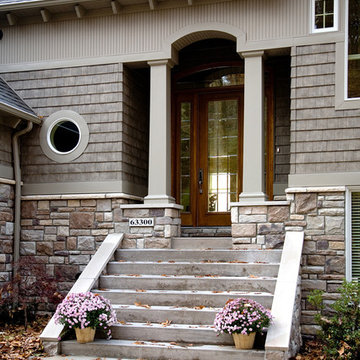
Idéer för ett amerikanskt beige hus, med två våningar, vinylfasad och sadeltak
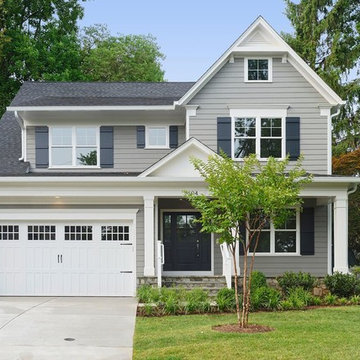
Inspiration för mellanstora klassiska grå hus, med två våningar, vinylfasad och sadeltak
Bild på ett mellanstort vintage blått hus, med två våningar, vinylfasad, halvvalmat sadeltak och tak i mixade material
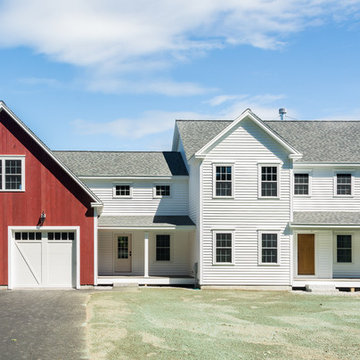
Exempel på ett stort lantligt vitt hus, med två våningar, vinylfasad, sadeltak och tak i shingel
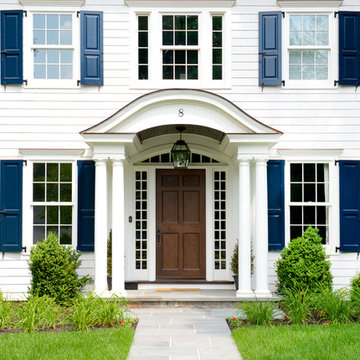
Bild på ett stort vintage vitt hus, med två våningar, vinylfasad och sadeltak
13 158 foton på hus, med två våningar och vinylfasad
1
