22 475 foton på hus, med vinylfasad
Sortera efter:
Budget
Sortera efter:Populärt i dag
121 - 140 av 22 475 foton
Artikel 1 av 2
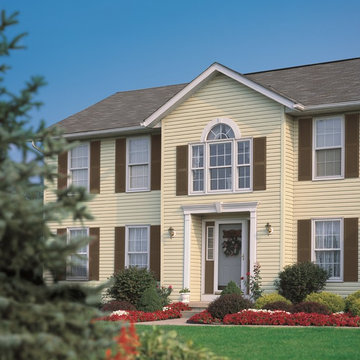
Kaycan Timberlake in Ivory with Federal Brown Shutters give this traditional home a nice elegant appearance.
Klassisk inredning av ett hus, med två våningar och vinylfasad
Klassisk inredning av ett hus, med två våningar och vinylfasad
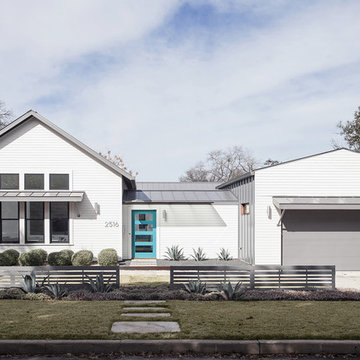
Foto på ett mellanstort lantligt vitt hus, med allt i ett plan, sadeltak, vinylfasad och tak i metall
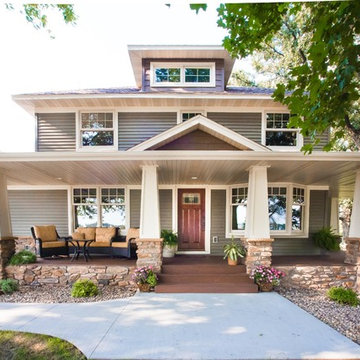
Julie Sahr Photography - Bricelyn, MN
Exempel på ett mellanstort amerikanskt grönt hus, med vinylfasad, tre eller fler plan och valmat tak
Exempel på ett mellanstort amerikanskt grönt hus, med vinylfasad, tre eller fler plan och valmat tak
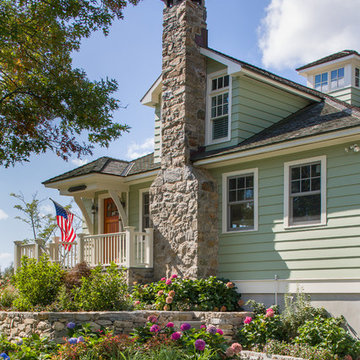
Tim Lee Photography
Fairfield County Award Winning Architect
Inspiration för stora maritima gröna hus, med två våningar, vinylfasad och valmat tak
Inspiration för stora maritima gröna hus, med två våningar, vinylfasad och valmat tak
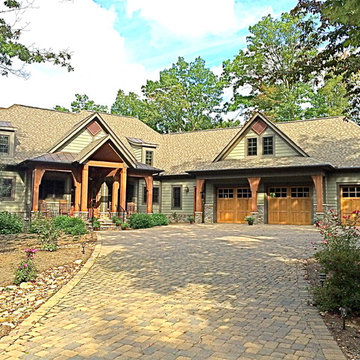
Cliffs at Mtn Park home.
Foto på ett stort rustikt grönt hus, med vinylfasad, två våningar, valmat tak och tak i shingel
Foto på ett stort rustikt grönt hus, med vinylfasad, två våningar, valmat tak och tak i shingel
The exterior of this 3000 sf home features a low pitch roof with triangular columns on a stone base, adding interest to the expansive porch. The use of natural materials and bountiful windows gives this modern interpretation of craftsman style home an organic feel. Inside the rooms flow into one another, providing a timeless feel to the home.
The high level of detailing throughout this home is designed to increase functionality with useful features such as built in cabinetry, coffered ceilings and custom mill work. Examples can be seen everywhere, including upstairs in the large master suite which includes a soaking tub that has a two-sided fireplace which can be seen from both the bedroom and bathroom and provides both beauty and purpose.
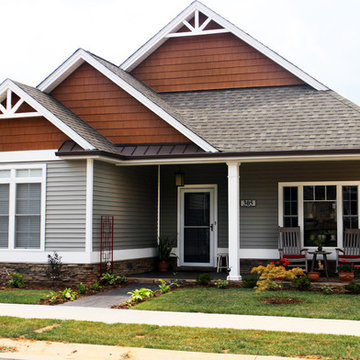
Rempfer Construction, Inc.
Siding - Trim - Metal - Stone Veneer
Klassisk inredning av ett litet grått hus, med två våningar och vinylfasad
Klassisk inredning av ett litet grått hus, med två våningar och vinylfasad
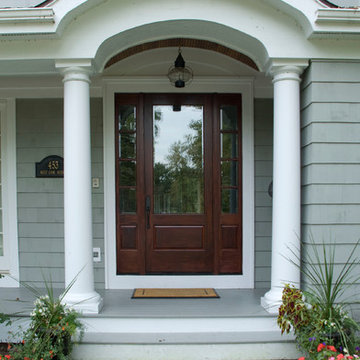
Klassisk inredning av ett mellanstort grått hus, med två våningar, vinylfasad och sadeltak
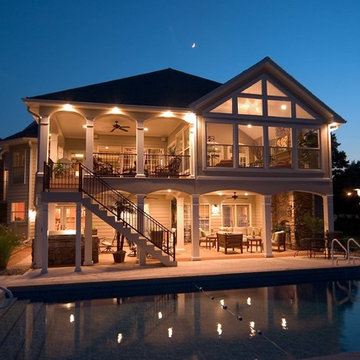
Idéer för mellanstora medelhavsstil beige hus, med två våningar och vinylfasad
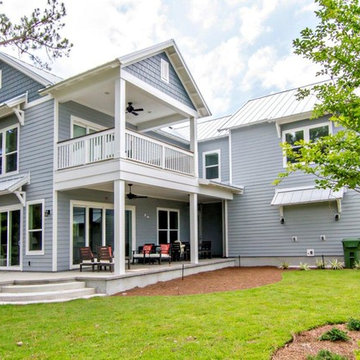
Built by Glenn Layton Homes
Idéer för att renovera ett mellanstort maritimt blått hus, med två våningar, vinylfasad och sadeltak
Idéer för att renovera ett mellanstort maritimt blått hus, med två våningar, vinylfasad och sadeltak
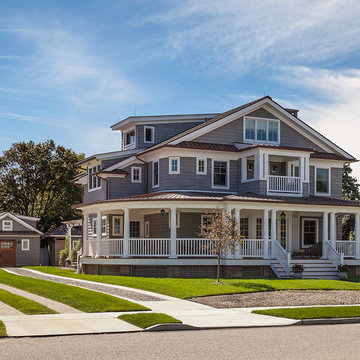
North Elevation
photography by Sam Oberter
Idéer för ett stort klassiskt grått hus, med vinylfasad, tre eller fler plan, sadeltak och tak i metall
Idéer för ett stort klassiskt grått hus, med vinylfasad, tre eller fler plan, sadeltak och tak i metall
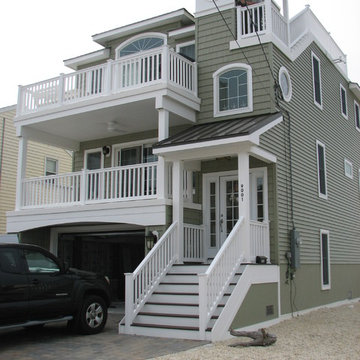
Beach community, narrow lot with roof deck
Idéer för mellanstora maritima gröna hus, med två våningar och vinylfasad
Idéer för mellanstora maritima gröna hus, med två våningar och vinylfasad
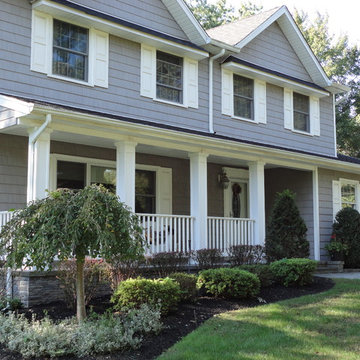
This colonial was transformed with the addition of two gables at the upper roof line and a front porch.
Exempel på ett mellanstort klassiskt grått hus, med två våningar, vinylfasad, sadeltak och tak i shingel
Exempel på ett mellanstort klassiskt grått hus, med två våningar, vinylfasad, sadeltak och tak i shingel
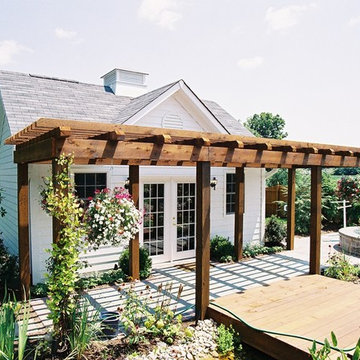
Idéer för ett mellanstort klassiskt vitt hus, med allt i ett plan, vinylfasad och sadeltak
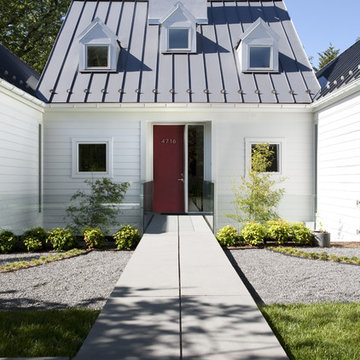
Featured in Home & Design Magazine, this Chevy Chase home was inspired by Hugh Newell Jacobsen and built/designed by Anthony Wilder's team of architects and designers.
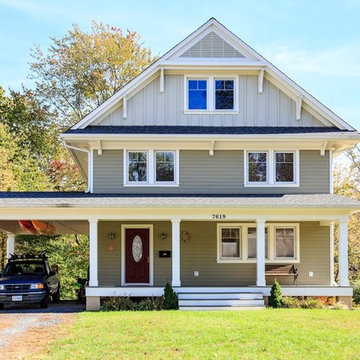
KU Downs
Bild på ett mellanstort lantligt beige hus, med tre eller fler plan, vinylfasad och sadeltak
Bild på ett mellanstort lantligt beige hus, med tre eller fler plan, vinylfasad och sadeltak
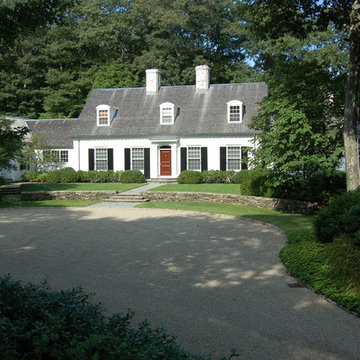
This reproduction colonial sits in a wooded clearing framed by the low stone wall and simple, elegant foundation planting that is maintained to respect the architectural features of this home. Medium scaled flowering pear, cherry and redbud are the canopy link to the large oaks and pines that surround the home. The fieldstone and bluestone waterfall steps in the wall are a formal response to the main entrance.
Photo: Paul Maue

This Lafayette, California, modern farmhouse is all about laid-back luxury. Designed for warmth and comfort, the home invites a sense of ease, transforming it into a welcoming haven for family gatherings and events.
The home exudes curb appeal with its clean lines and inviting facade, seamlessly blending contemporary design with classic charm for a timeless and welcoming exterior.
Project by Douglah Designs. Their Lafayette-based design-build studio serves San Francisco's East Bay areas, including Orinda, Moraga, Walnut Creek, Danville, Alamo Oaks, Diablo, Dublin, Pleasanton, Berkeley, Oakland, and Piedmont.
For more about Douglah Designs, click here: http://douglahdesigns.com/
To learn more about this project, see here:
https://douglahdesigns.com/featured-portfolio/lafayette-modern-farmhouse-rebuild/
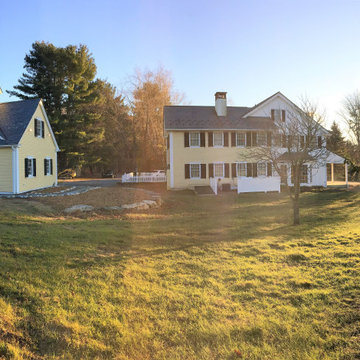
Idéer för att renovera ett mellanstort lantligt gult hus, med två våningar, vinylfasad, sadeltak och tak i shingel
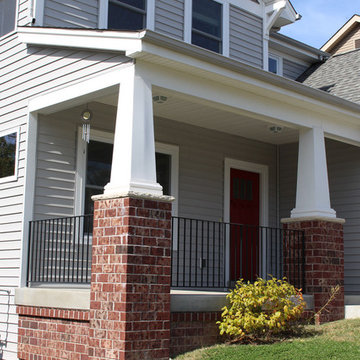
This traditional home was completed using Herringbone Vinyl lap and Shake siding. The use of lap and contrasting shake siding together on the same elevation adds an extra dimension.
22 475 foton på hus, med vinylfasad
7