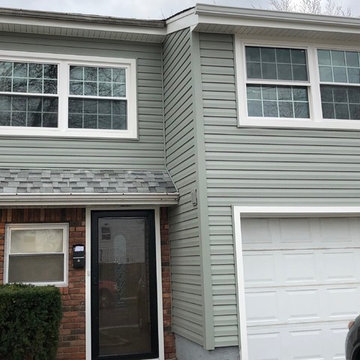22 474 foton på hus, med vinylfasad
Sortera efter:
Budget
Sortera efter:Populärt i dag
61 - 80 av 22 474 foton
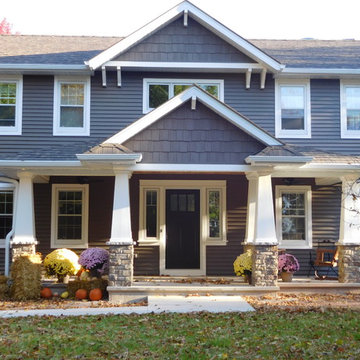
2-Story Craftsman Style with Dark Blue Narrow Horizontal Lap & Wide Dark Blue Shingle Style Accent Siding. Bright White Double Hung Windows with Wide White Trim. Tapered White Columns on a Wide Stone Base Column. 2nd Story Offset Accent Roof Line with Brackets or Corbels & Bright White Trim.
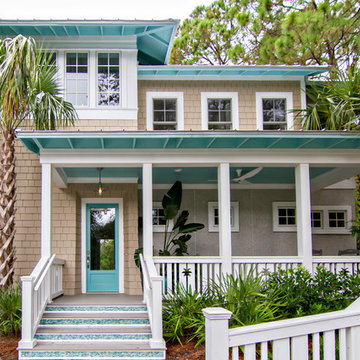
HGTV Smart Home 2013 by Glenn Layton Homes, Jacksonville Beach, Florida.
Idéer för ett stort maritimt beige hus, med två våningar, vinylfasad och valmat tak
Idéer för ett stort maritimt beige hus, med två våningar, vinylfasad och valmat tak
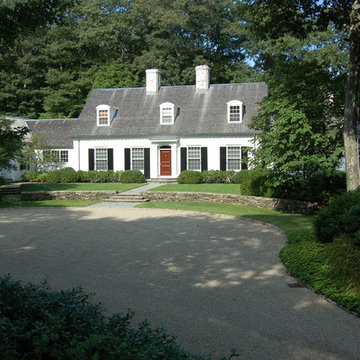
This reproduction colonial sits in a wooded clearing framed by the low stone wall and simple, elegant foundation planting that is maintained to respect the architectural features of this home. Medium scaled flowering pear, cherry and redbud are the canopy link to the large oaks and pines that surround the home. The fieldstone and bluestone waterfall steps in the wall are a formal response to the main entrance.
Photo: Paul Maue

This Lafayette, California, modern farmhouse is all about laid-back luxury. Designed for warmth and comfort, the home invites a sense of ease, transforming it into a welcoming haven for family gatherings and events.
The home exudes curb appeal with its clean lines and inviting facade, seamlessly blending contemporary design with classic charm for a timeless and welcoming exterior.
Project by Douglah Designs. Their Lafayette-based design-build studio serves San Francisco's East Bay areas, including Orinda, Moraga, Walnut Creek, Danville, Alamo Oaks, Diablo, Dublin, Pleasanton, Berkeley, Oakland, and Piedmont.
For more about Douglah Designs, click here: http://douglahdesigns.com/
To learn more about this project, see here:
https://douglahdesigns.com/featured-portfolio/lafayette-modern-farmhouse-rebuild/
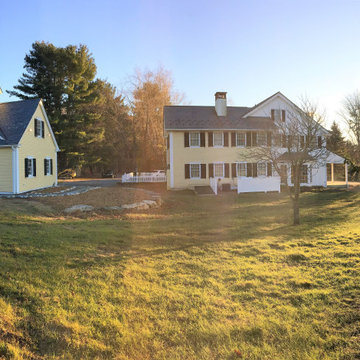
Idéer för att renovera ett mellanstort lantligt gult hus, med två våningar, vinylfasad, sadeltak och tak i shingel

Black vinyl board and batten style siding was installed around the entire exterior, accented with cedar wood tones on the garage door, dormer window, and the posts on the front porch. The dark, modern look was continued with the use of black soffit, fascia, windows, and stone.
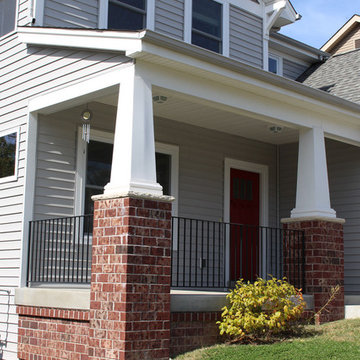
This traditional home was completed using Herringbone Vinyl lap and Shake siding. The use of lap and contrasting shake siding together on the same elevation adds an extra dimension.
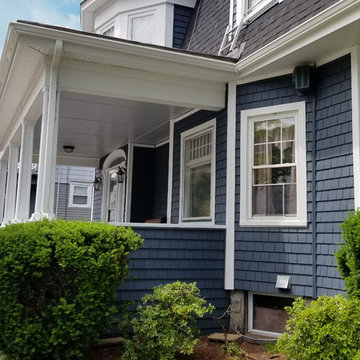
Mastic Cedar Discovery Vinyl Siding in the color, Rock Harbor. Tamko Heritage Roofing in the color, Rustic Black. Photo Credit: Care Free Homes, Inc.
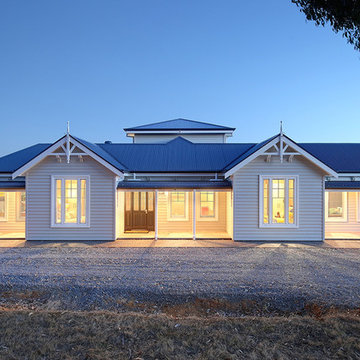
Idéer för mycket stora lantliga vita hus, med allt i ett plan, vinylfasad, sadeltak och tak i metall
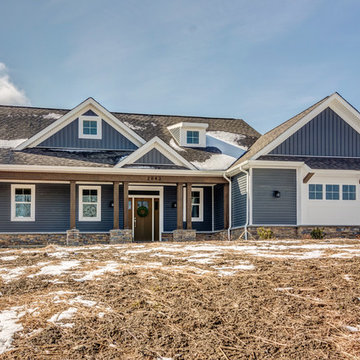
Mary Jane Salopek, Picatour
Inspiration för ett mellanstort lantligt blått hus, med två våningar, vinylfasad, sadeltak och tak i shingel
Inspiration för ett mellanstort lantligt blått hus, med två våningar, vinylfasad, sadeltak och tak i shingel
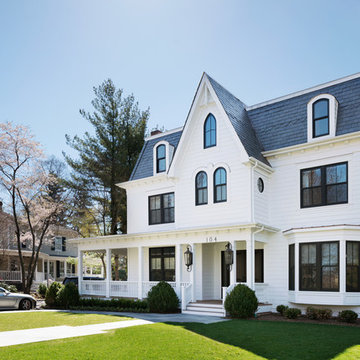
This Second Empire Victorian, was built with a unique, modern, open floor plan for an active young family. The challenge was to design a Transitional Victorian home, honoring the past and creating its own future story. A variety of windows, such as lancet arched, basket arched, round, and the twin half round infused whimsy and authenticity as a nod to the period. Dark blue shingles on the Mansard roof, characteristic of Second Empire Victorians, contrast the white exterior, while the quarter wrap around porch pays homage to the former home.
Architect: T.J. Costello - Hierarchy Architecture + Design
Photographer: Amanda Kirkpatrick

Exempel på ett lantligt vitt hus, med två våningar, vinylfasad, sadeltak och tak i mixade material
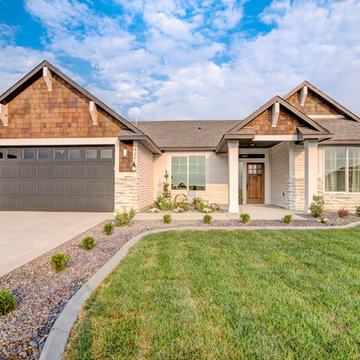
Beautiful home with cedar stained shakes, Glacier White stacked stone accents, covered front porch and a craftsman style stained wood front door.
Rustik inredning av ett mellanstort vitt hus, med allt i ett plan, vinylfasad och tak i shingel
Rustik inredning av ett mellanstort vitt hus, med allt i ett plan, vinylfasad och tak i shingel

The owners were downsizing from a large ornate property down the street and were seeking a number of goals. Single story living, modern and open floor plan, comfortable working kitchen, spaces to house their collection of artwork, low maintenance and a strong connection between the interior and the landscape. Working with a long narrow lot adjacent to conservation land, the main living space (16 foot ceiling height at its peak) opens with folding glass doors to a large screen porch that looks out on a courtyard and the adjacent wooded landscape. This gives the home the perception that it is on a much larger lot and provides a great deal of privacy. The transition from the entry to the core of the home provides a natural gallery in which to display artwork and sculpture. Artificial light almost never needs to be turned on during daytime hours and the substantial peaked roof over the main living space is oriented to allow for solar panels not visible from the street or yard.
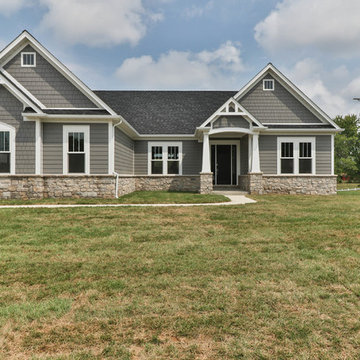
Idéer för mellanstora vintage grå hus, med allt i ett plan, vinylfasad, sadeltak och tak i shingel
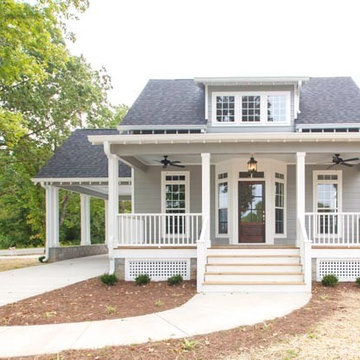
Lantlig inredning av ett mellanstort grått hus, med allt i ett plan, vinylfasad, sadeltak och tak i shingel
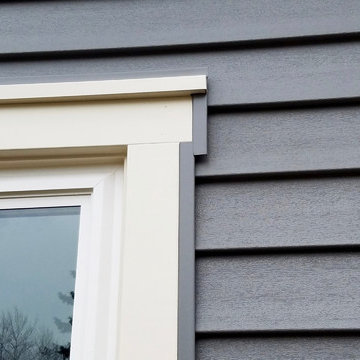
Arlington Heights, IL 60004 Split Level Style Home Exterior Remodel in Vinyl Siding Mastic Quest Deep Granite.
Idéer för mellanstora vintage grå hus i flera nivåer, med vinylfasad, sadeltak och tak i shingel
Idéer för mellanstora vintage grå hus i flera nivåer, med vinylfasad, sadeltak och tak i shingel
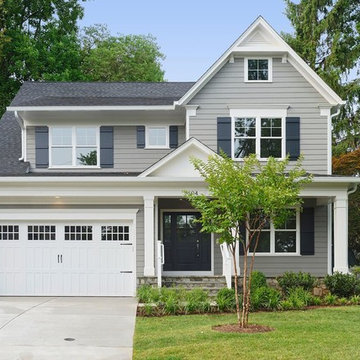
Inspiration för mellanstora klassiska grå hus, med två våningar, vinylfasad och sadeltak
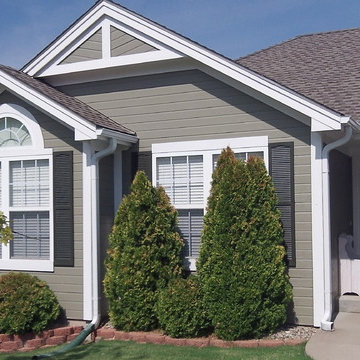
Idéer för små vintage beige hus, med allt i ett plan, vinylfasad, sadeltak och tak i shingel
22 474 foton på hus, med vinylfasad
4
