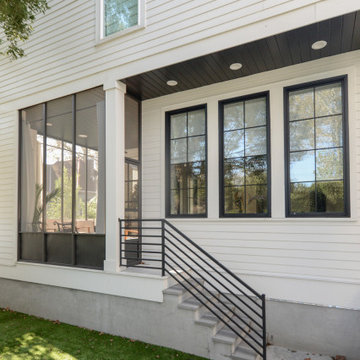450 foton på hus, med vinylfasad
Sortera efter:
Budget
Sortera efter:Populärt i dag
1 - 20 av 450 foton
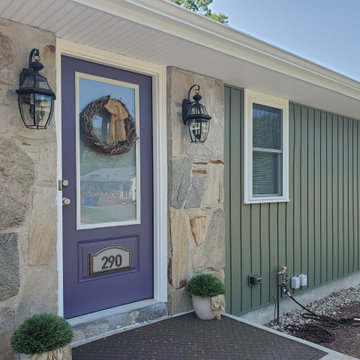
Mastic vinyl siding and a Therma-Tru entry door gave this Fall River, MA ranch a fresh, new look!
The homeowner chose to install a combination of Mastic Board & Batten in the color, Lakeshore Fern, and Mastic Carvedwood 44 in the color, Tuscan Olive. Both of these vinyl siding styles are durable, fade resistant, and feature realistic wood texture and shadow lines. Mastic vinyl siding, with their exclusive Hang-Tough technology, resists cracking and thermal distortion. Homeowners love that the siding color runs through the entire thickness of the panel to hide scratches and nicks. Many of our customers choose to mix and match vinyl siding color and style combinations for unique curb appeal. Both styles of vinyl siding are ready for the tough New England weather – the Board and Batten series comes with a wind rating up to 198 mph, the Carvedwood 44 series can resist winds up to 178 mph.
A Therma-Tru Smooth Star 3/4 Lite, One Panel entrydoor can be factory finished or ready-to-paint for homeowners who prefer to do it themselves. More durable and aesthetically pleasing than traditional steel doors, the Smooth Star series offers a lovely collection of glass and grid patterns.
Eliminate the costly expense of painting your home with custom vinyl siding. We’re proud to be both a Mastic Elite Contractor and a CertainTeed 5 Star siding contractor. Our team boasts an impressive resume of industry credentials and awards plus an A+ Rating as an Accredited Member of the Better Business Bureau for over 25 years. Trust your home to one of the area’s leading contractors. Since 1978, our family has provided quality home improvement contractor services to thousands of Southeastern Massachusetts, Cape Cod, and Rhode Island homeowners.
Get started on our project with a FREE quote by calling (508) 997-1111. Financing options are available for qualified homeowners. Make your house a Care Free home!

This Lafayette, California, modern farmhouse is all about laid-back luxury. Designed for warmth and comfort, the home invites a sense of ease, transforming it into a welcoming haven for family gatherings and events.
The home exudes curb appeal with its clean lines and inviting facade, seamlessly blending contemporary design with classic charm for a timeless and welcoming exterior.
Project by Douglah Designs. Their Lafayette-based design-build studio serves San Francisco's East Bay areas, including Orinda, Moraga, Walnut Creek, Danville, Alamo Oaks, Diablo, Dublin, Pleasanton, Berkeley, Oakland, and Piedmont.
For more about Douglah Designs, click here: http://douglahdesigns.com/
To learn more about this project, see here:
https://douglahdesigns.com/featured-portfolio/lafayette-modern-farmhouse-rebuild/
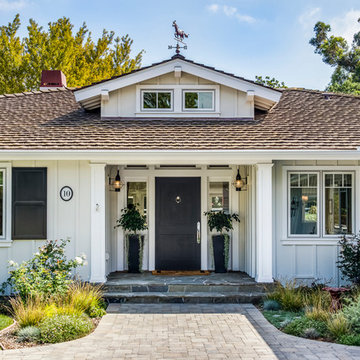
Peter McMenamin
Klassisk inredning av ett stort vitt hus, med allt i ett plan, vinylfasad, valmat tak och tak i shingel
Klassisk inredning av ett stort vitt hus, med allt i ett plan, vinylfasad, valmat tak och tak i shingel
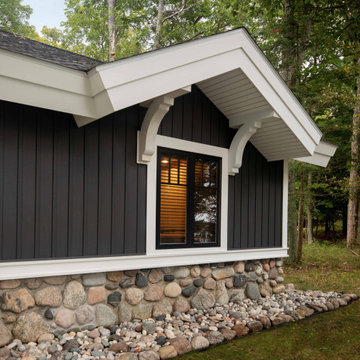
The client came to us to assist with transforming their small family cabin into a year-round residence that would continue the family legacy. The home was originally built by our client’s grandfather so keeping much of the existing interior woodwork and stone masonry fireplace was a must. They did not want to lose the rustic look and the warmth of the pine paneling. The view of Lake Michigan was also to be maintained. It was important to keep the home nestled within its surroundings.
There was a need to update the kitchen, add a laundry & mud room, install insulation, add a heating & cooling system, provide additional bedrooms and more bathrooms. The addition to the home needed to look intentional and provide plenty of room for the entire family to be together. Low maintenance exterior finish materials were used for the siding and trims as well as natural field stones at the base to match the original cabin’s charm.

Modern farmhouse exterior.
Foto på ett stort lantligt vitt hus, med allt i ett plan, vinylfasad, sadeltak och tak i mixade material
Foto på ett stort lantligt vitt hus, med allt i ett plan, vinylfasad, sadeltak och tak i mixade material
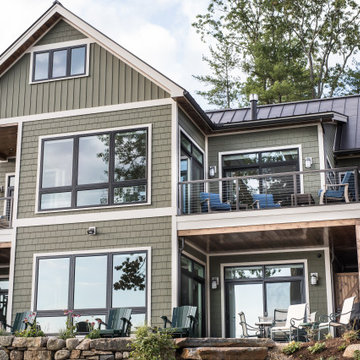
Idéer för stora maritima gröna hus, med två våningar, vinylfasad, sadeltak och tak i metall
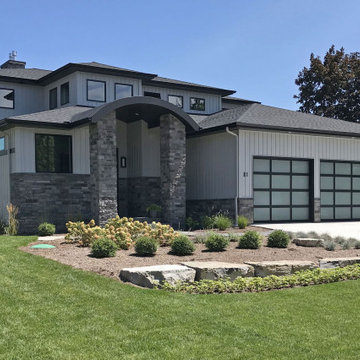
A 4550 square foot two story transitional home with 3 bedrooms and 3.5 baths.
Inspiration för ett stort vintage grått hus, med två våningar, vinylfasad, valmat tak och tak i shingel
Inspiration för ett stort vintage grått hus, med två våningar, vinylfasad, valmat tak och tak i shingel

2400 SF Ranch with all the detail! Built on 12 wooded acres in Tyrone Twp. Livingston County Michigan. This home features Board and Batten siding with Grey Stone accents with a Black Roof. Black beams highlight the Tongue and Groove stained vaulted ceiling in the Living Room and Master Bedroom. White Kitchen with Black granite countertops, Custom bathrooms and LVP flooring throughout make this home a show stopper!
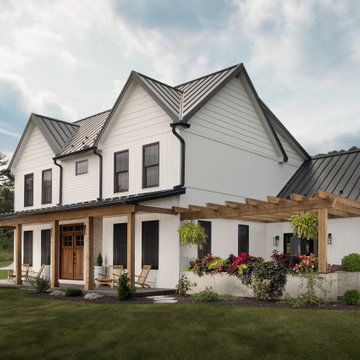
Designed by Jere McCarthy and constructed by State College Design and Construction.
Bild på ett stort lantligt vitt hus, med två våningar, vinylfasad, sadeltak och tak i metall
Bild på ett stort lantligt vitt hus, med två våningar, vinylfasad, sadeltak och tak i metall

The welcoming Front Covered Porch of The Catilina. View House Plan THD-5289: https://www.thehousedesigners.com/plan/catilina-1013-5289/
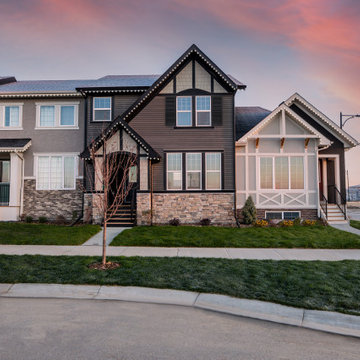
Inspired by a European village, these townhomes each feature their own unique colour palette and distinct architectural details. The captivating craftsman style elevation on this unit includes a steep gable roof, large windows, vinyl siding and a cultured stone base that adds interest and grounds the home. Thoughtful details including dark smartboard battens, Hardie shakes and wood shutters add European charm
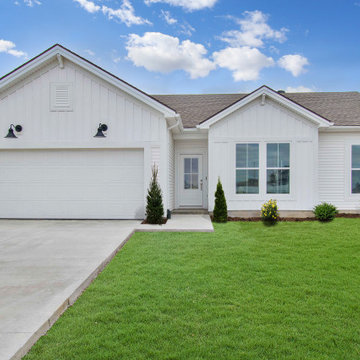
Foto på ett mellanstort lantligt vitt hus, med allt i ett plan, vinylfasad, valmat tak och tak i shingel
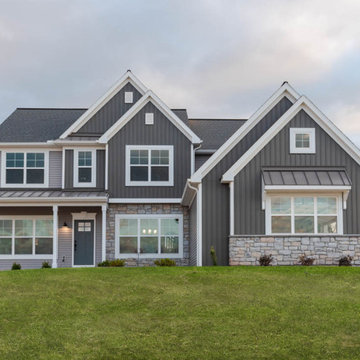
The new home community of Creekside Meadows in Elizabethtown, PA features estate-sized lots nestled in the plush meadows of Conewago Township. Ideally located just minutes from downtown Hershey and the Penn State Milton S. Hershey Medical Center, this exclusive community offers a portfolio of thoughtfully designed home plans and generous 2+ acre homesites. Creekside Meadows is convenient to major travel routes, entertainment, shopping, and Hershey area attractions.
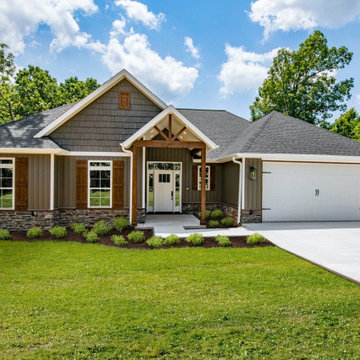
This one story, Craftsman home has a thoughtful floor plan and lives in a big way. With less than 2000 square feet, it has three bedrooms (or one bedroom could double as an office), two full baths, a large great room, a L-shaped kitchen with an island adjacent to a large, walk-in pantry and dining area. The covered deck/patio opens from the dining area and also leads to the uncovered grilling deck/patio. Ceilings throughout are nine-feet high, except in the great room where the ceiling is 10-feet high or can be vaulted.
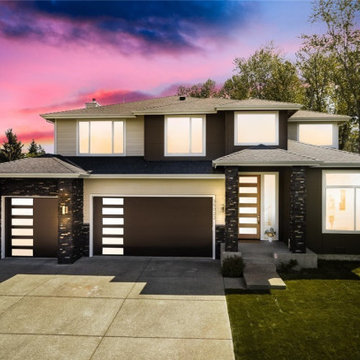
Front view (dusk) of the amazing 2-story modern plan "The Astoria". View plan THD-8654: https://www.thehousedesigners.com/plan/the-astoria-8654/
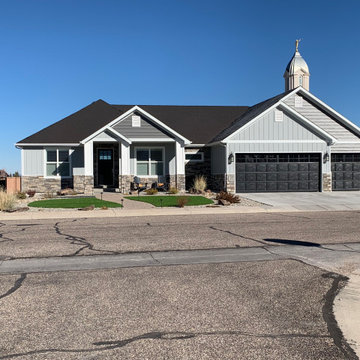
Our popular Emerald Plan. Two Story, 5 bedroom with downstairs kitchenette.
Inredning av ett lantligt stort grått hus, med två våningar, vinylfasad, sadeltak och tak i shingel
Inredning av ett lantligt stort grått hus, med två våningar, vinylfasad, sadeltak och tak i shingel
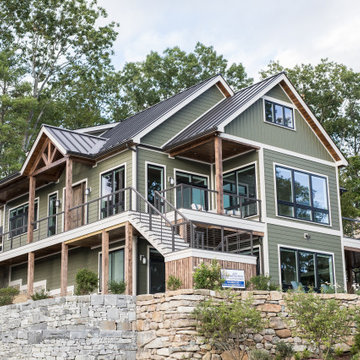
Inspiration för stora maritima gröna hus, med två våningar, vinylfasad, sadeltak och tak i metall
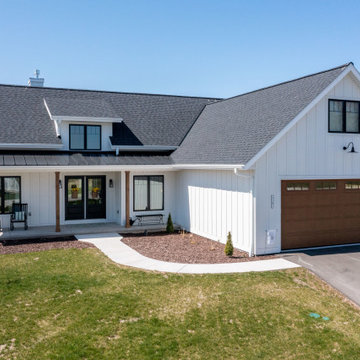
Modern Farmhouse, Ranch home with board and batten siding, covered front patio with 6x6 cedar posts, Ash wood garage door, black window trim.
Idéer för mellanstora lantliga vita hus, med vinylfasad, sadeltak och tak i mixade material
Idéer för mellanstora lantliga vita hus, med vinylfasad, sadeltak och tak i mixade material

Bild på ett mellanstort lantligt grått hus, med två våningar, vinylfasad, valmat tak och tak i shingel
450 foton på hus, med vinylfasad
1
