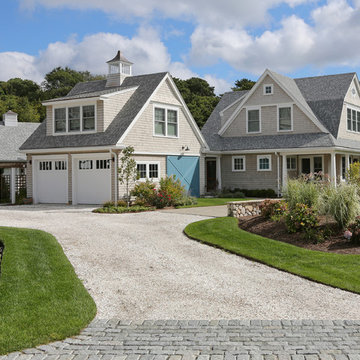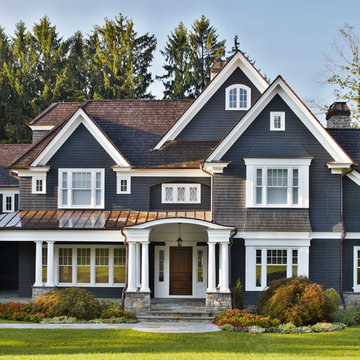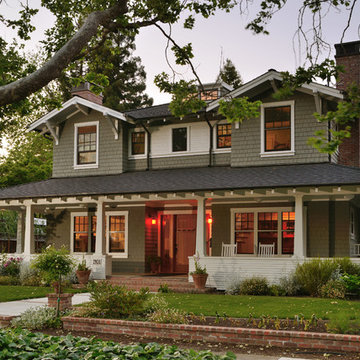1 478 396 foton på hus
Sortera efter:Populärt i dag
101 - 120 av 1 478 396 foton

Exempel på ett stort amerikanskt grönt hus, med två våningar och tak i shingel
Hitta den rätta lokala yrkespersonen för ditt projekt

The vegetated roof is planted with alpine seedums and helps with storm-water management. It not only absorbs rainfall to reduce runoff but it also respires, so heat gain in the summer is zero.
Photo by Trent Bell

A new Tudor bay added to the front of an existing red brick home using new stone to integrate the base with the existing stone base. Fir windows and cedar trim are stained complementary colors. The darker window color draws out the dark "clinker" bricks. The roof is Certainteed Grand Manor asphalt shingles designed to appear as slate. The gutters and downspouts are copper.
The paint of the stucco is Benjamin Moore Exterior low luster in color: “Briarwood”.
Hoachlander Davis Photography
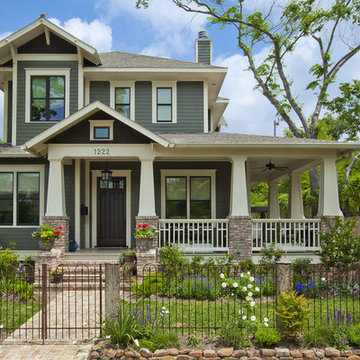
- Greg Swedberg was the principal designer while employed at Allegro Builders. Greg Swedberg left Allegro Builders in 2009 to start his own architecture practice 2Scale Architects.
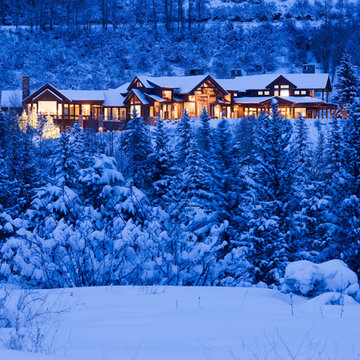
Exterior View of Willoughby Way by Charles Cunniffe Architects http://cunniffe.com/projects/willoughby-way/ Photo by David O. Marlow
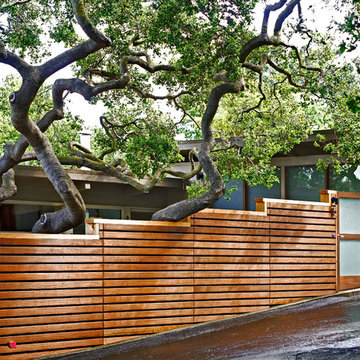
The front yard of a home sited off an unique shared street in the East Bay was transformed with elegant Ipe fencing and new sandblasted glass gate and carport walls - the street facing fence has two layers of horizontal fencing inside and outside to give a sense of lightness and depth without sacrificing visual privacy.
Photo Credit: J. Michael Tucker
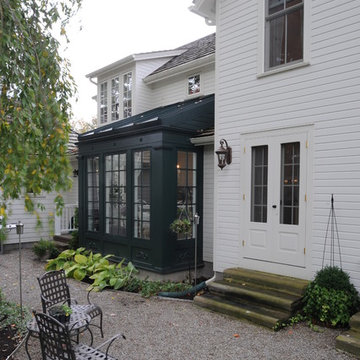
This rear-facing conservatory lights the dining area and kitchen within.
Exempel på ett lantligt trähus
Exempel på ett lantligt trähus
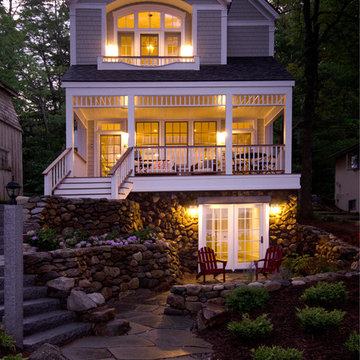
At night, this lake front cottage is a beautiful sight from the water. Architectural design by Bonin Architects & Associates. Photography by William N. Fish. Landscape design by Peter Schiess
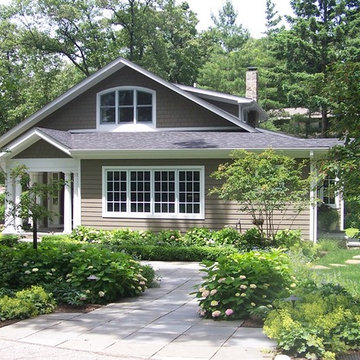
Bluestone Patio space at the side entrance
Inredning av ett klassiskt mellanstort trähus, med två våningar
Inredning av ett klassiskt mellanstort trähus, med två våningar
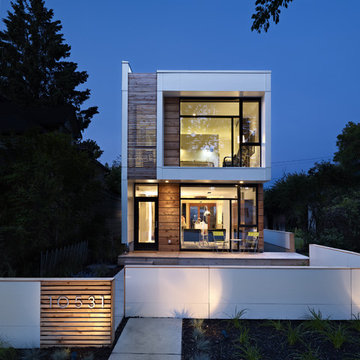
LG House (Edmonton
Design :: thirdstone inc. [^]
Photography :: Merle Prosofsky
Exempel på ett modernt trähus
Exempel på ett modernt trähus
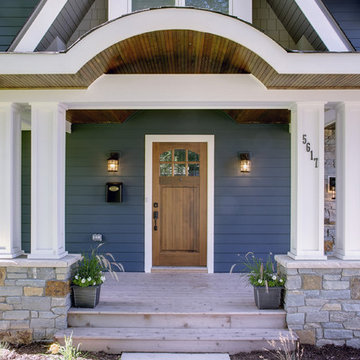
This project features an award winning front facade make over. The existing mansard roof was framed over to create a new look that provides some solid curb appeal! The interior of the home did not need to be modified to accommodate this renovation, since all of the construction occurred on the outside of the home.
John Ray Photography

A traditional house that meanders around courtyards built as though it where built in stages over time. Well proportioned and timeless. Presenting its modest humble face this large home is filled with surprises as it demands that you take your time to experience it.

Sun Room.
Exteiror Sunroom
-Photographer: Rob Karosis
Bild på ett vintage trähus, med två våningar
Bild på ett vintage trähus, med två våningar
1 478 396 foton på hus

Rob Karosis Photography
www.robkarosis.com
Foto på ett vintage trähus, med tre eller fler plan och sadeltak
Foto på ett vintage trähus, med tre eller fler plan och sadeltak
6
