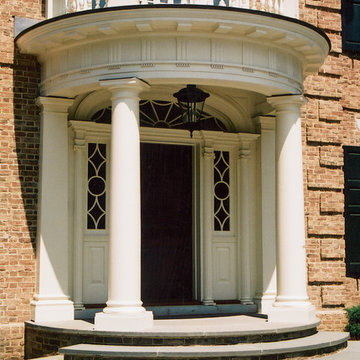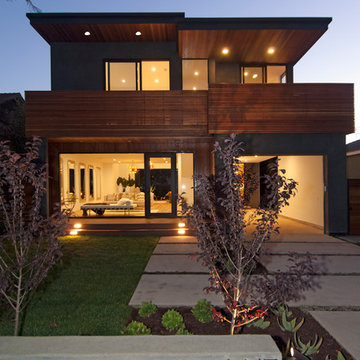1 477 827 foton på hus
Sortera efter:
Budget
Sortera efter:Populärt i dag
181 - 200 av 1 477 827 foton
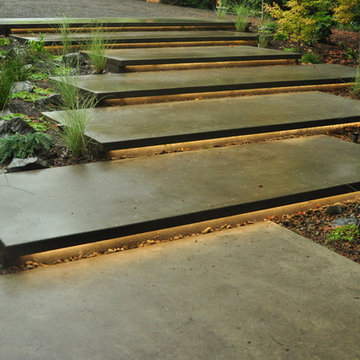
These wide stairs provide a dramatic entry into the backyard. All hardscape and plantings designed and installed by Pistils Landscape Design + Build.

Kurtis Miller - KM Pics
Inspiration för mellanstora lantliga röda hus, med två våningar, blandad fasad, sadeltak och tak i shingel
Inspiration för mellanstora lantliga röda hus, med två våningar, blandad fasad, sadeltak och tak i shingel
Hitta den rätta lokala yrkespersonen för ditt projekt
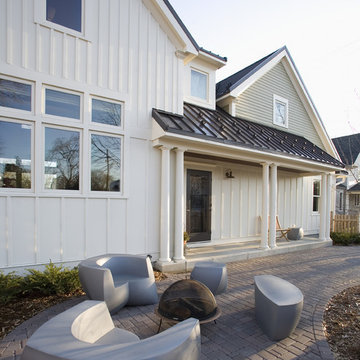
In this project, a contrasting 1.5 story cottage-style board and batten addition was added to a traditional 1902 foursquare. Designed by Meriwether Felt, AIA. Photo by Andrea Rugg.

Architect: Blaine Bonadies, Bonadies Architect
Photography By: Jean Allsopp Photography
“Just as described, there is an edgy, irreverent vibe here, but the result has an appropriate stature and seriousness. Love the overscale windows. And the outdoor spaces are so great.”
Situated atop an old Civil War battle site, this new residence was conceived for a couple with southern values and a rock-and-roll attitude. The project consists of a house, a pool with a pool house and a renovated music studio. A marriage of modern and traditional design, this project used a combination of California redwood siding, stone and a slate roof with flat-seam lead overhangs. Intimate and well planned, there is no space wasted in this home. The execution of the detail work, such as handmade railings, metal awnings and custom windows jambs, made this project mesmerizing.
Cues from the client and how they use their space helped inspire and develop the initial floor plan, making it live at a human scale but with dramatic elements. Their varying taste then inspired the theme of traditional with an edge. The lines and rhythm of the house were simplified, and then complemented with some key details that made the house a juxtaposition of styles.
The wood Ultimate Casement windows were all standard sizes. However, there was a desire to make the windows have a “deep pocket” look to create a break in the facade and add a dramatic shadow line. Marvin was able to customize the jambs by extruding them to the exterior. They added a very thin exterior profile, which negated the need for exterior casing. The same detail was in the stone veneers and walls, as well as the horizontal siding walls, with no need for any modification. This resulted in a very sleek look.
MARVIN PRODUCTS USED:
Marvin Ultimate Casement Window
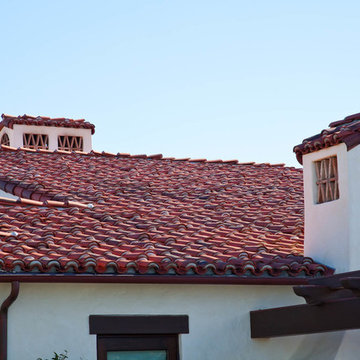
Idéer för ett medelhavsstil vitt hus, med två våningar, stuckatur och sadeltak

Modern Desert Home | Main House | Imbue Design
Idéer för ett litet modernt vitt hus, med allt i ett plan, metallfasad och pulpettak
Idéer för ett litet modernt vitt hus, med allt i ett plan, metallfasad och pulpettak
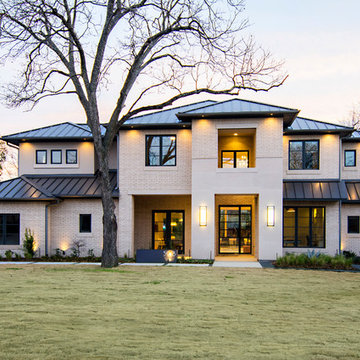
Klassisk inredning av ett beige hus, med två våningar, tegel, valmat tak och tak i metall
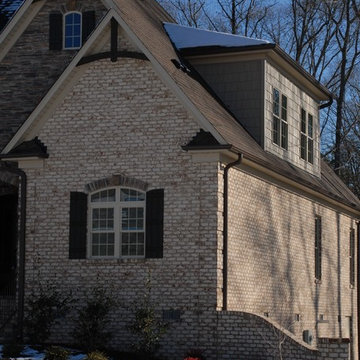
Gently arched braces, windows and retaining wall add the finishing touch to dark cultured stone, medium toned shakes and light colored true tumbled brick.
by Pine Hall Brick
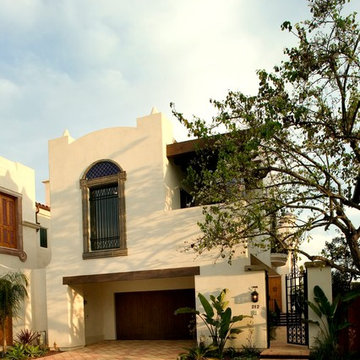
Jim Bartsch Photography
Exempel på ett litet medelhavsstil vitt hus, med tre eller fler plan och stuckatur
Exempel på ett litet medelhavsstil vitt hus, med tre eller fler plan och stuckatur

A new Seattle modern house designed by chadbourne + doss architects houses a couple and their 18 bicycles. 3 floors connect indoors and out and provide panoramic views of Lake Washington.
photo by Benjamin Benschneider
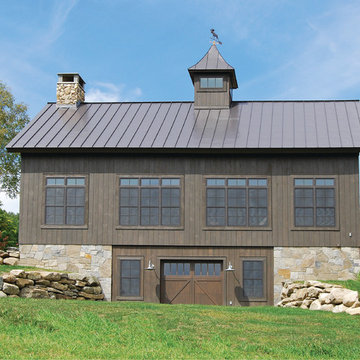
Described as a high-load barn, a ramp was built with stone foundations to the outside entrance, with a patio in the back. It was designed to look functional, and to 'settle' into the landscape.

Architect- Sema Architects
Exempel på ett mellanstort klassiskt grönt trähus, med två våningar och platt tak
Exempel på ett mellanstort klassiskt grönt trähus, med två våningar och platt tak

Stephen Ironside
Inredning av ett rustikt stort grått hus, med två våningar, pulpettak, metallfasad och tak i metall
Inredning av ett rustikt stort grått hus, med två våningar, pulpettak, metallfasad och tak i metall
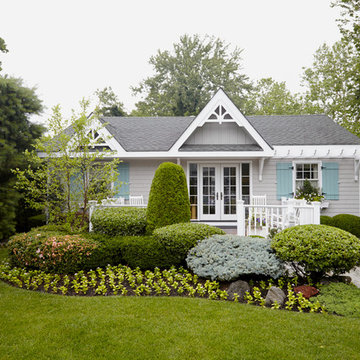
Photography by Laura Moss
Maritim inredning av ett grått trähus, med allt i ett plan
Maritim inredning av ett grått trähus, med allt i ett plan
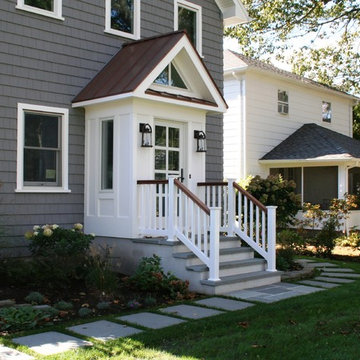
Richard Bubnowski Design LLC
2014 Qualified Remodeler Master Design Award
Idéer för mellanstora lantliga grå hus, med vinylfasad, sadeltak, två våningar och tak i metall
Idéer för mellanstora lantliga grå hus, med vinylfasad, sadeltak, två våningar och tak i metall
1 477 827 foton på hus
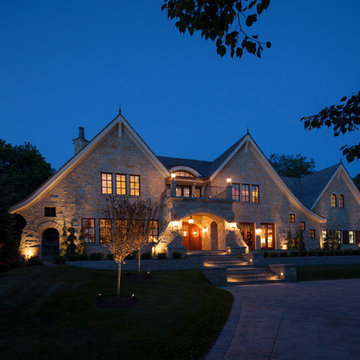
Phillip Mueller Photography, Architect: Sharratt Design Company, Landscape Design: Yardscapes
Inspiration för klassiska hus
Inspiration för klassiska hus
10

