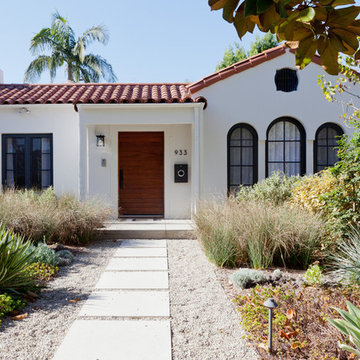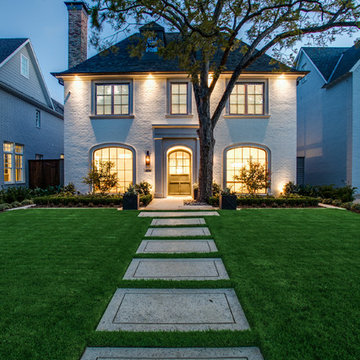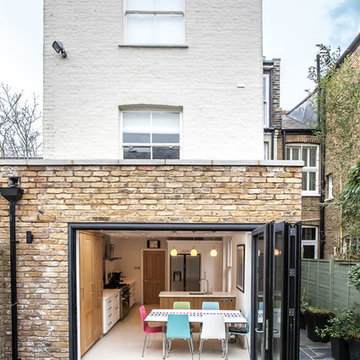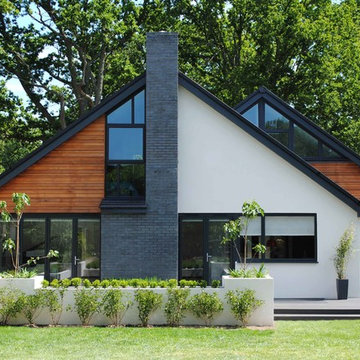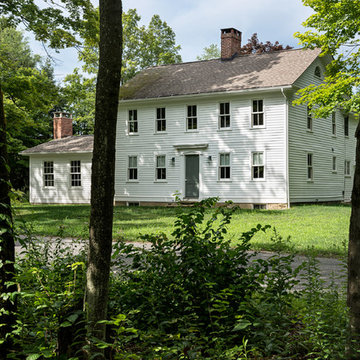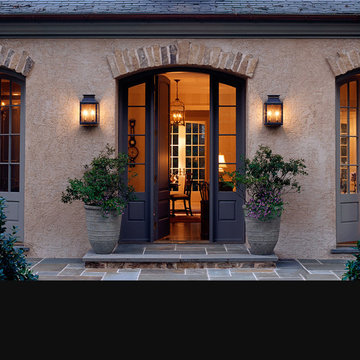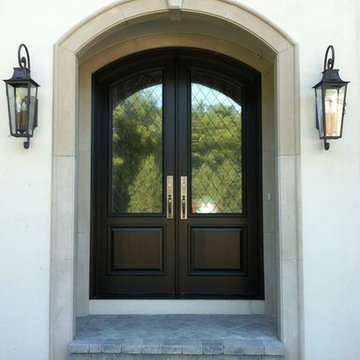1 479 180 foton på hus
Sortera efter:
Budget
Sortera efter:Populärt i dag
221 - 240 av 1 479 180 foton
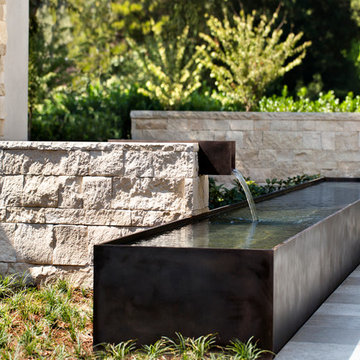
Bernard Andre Photography
Inredning av ett modernt stort beige hus, med två våningar och tak i metall
Inredning av ett modernt stort beige hus, med två våningar och tak i metall
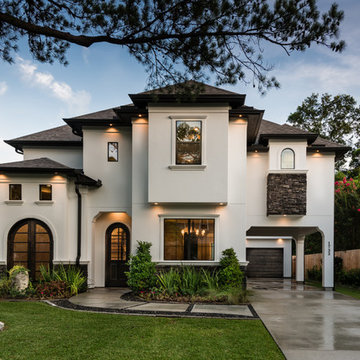
Builder: Cabo Custom Homes
Photo: Architectural Photography Group
Idéer för stora vintage vita hus, med två våningar och stuckatur
Idéer för stora vintage vita hus, med två våningar och stuckatur
Hitta den rätta lokala yrkespersonen för ditt projekt
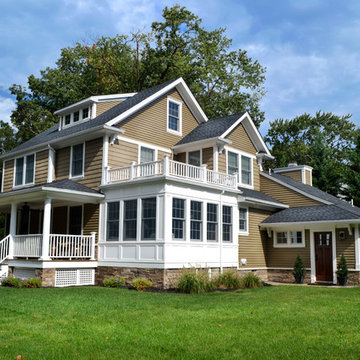
This 2 1/2 Story Colonial has a traditional floor plan with a front open porch, sunroom addition, mudroom and a detached garage.
Foto på ett mellanstort vintage beige hus, med två våningar, sadeltak, vinylfasad och tak i shingel
Foto på ett mellanstort vintage beige hus, med två våningar, sadeltak, vinylfasad och tak i shingel
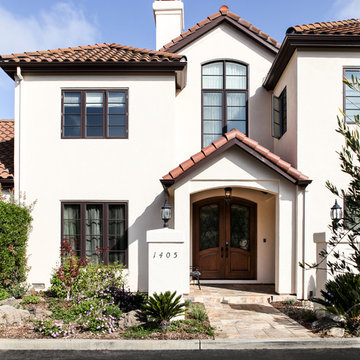
Kelly Vorves and Diana Barbatti
Inspiration för stora medelhavsstil vita hus, med två våningar och stuckatur
Inspiration för stora medelhavsstil vita hus, med två våningar och stuckatur

The shape of the angled porch-roof, sets the tone for a truly modern entryway. This protective covering makes a dramatic statement, as it hovers over the front door. The blue-stone terrace conveys even more interest, as it gradually moves upward, morphing into steps, until it reaches the porch.
Porch Detail
The multicolored tan stone, used for the risers and retaining walls, is proportionally carried around the base of the house. Horizontal sustainable-fiber cement board replaces the original vertical wood siding, and widens the appearance of the facade. The color scheme — blue-grey siding, cherry-wood door and roof underside, and varied shades of tan and blue stone — is complimented by the crisp-contrasting black accents of the thin-round metal columns, railing, window sashes, and the roof fascia board and gutters.
This project is a stunning example of an exterior, that is both asymmetrical and symmetrical. Prior to the renovation, the house had a bland 1970s exterior. Now, it is interesting, unique, and inviting.
Photography Credit: Tom Holdsworth Photography
Contractor: Owings Brothers Contracting

Inspiration för ett medelhavsstil vitt hus, med två våningar, stuckatur och sadeltak
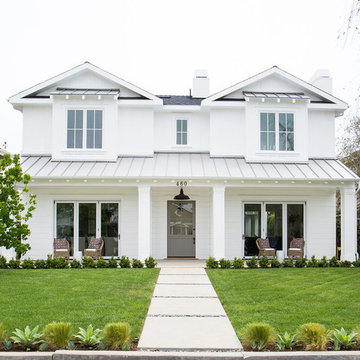
Interior Design by Blackband Design 949.872.2234 www.blackbanddesign.com
Home Build & Design by: Graystone Custom Builders, Inc. Newport Beach, CA (949) 466-0900
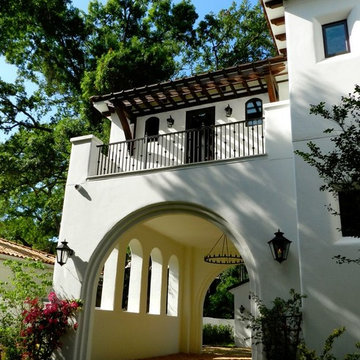
Porte Cochere
David Hittmeier - Photo
Exempel på ett stort medelhavsstil vitt hus, med två våningar, stuckatur, valmat tak och tak med takplattor
Exempel på ett stort medelhavsstil vitt hus, med två våningar, stuckatur, valmat tak och tak med takplattor

Idéer för ett mycket stort modernt vitt hus, med två våningar, blandad fasad och platt tak

Designed by MossCreek, this beautiful timber frame home includes signature MossCreek style elements such as natural materials, expression of structure, elegant rustic design, and perfect use of space in relation to build site. Photo by Mark Smith
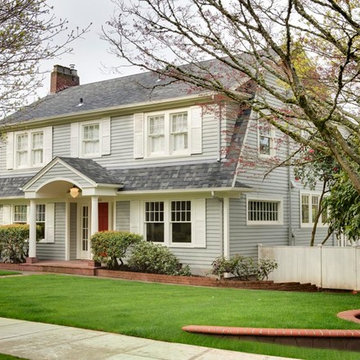
Stephen Cridland Photography
Inspiration för ett stort vintage grått trähus, med två våningar
Inspiration för ett stort vintage grått trähus, med två våningar
1 479 180 foton på hus
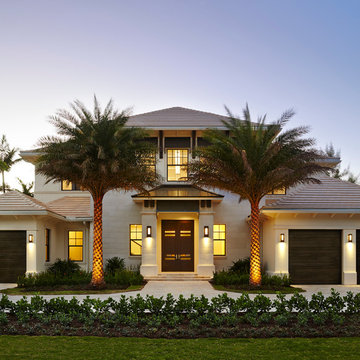
Inredning av ett exotiskt stort vitt hus, med två våningar, stuckatur och valmat tak
12
