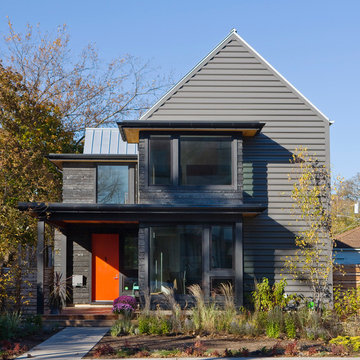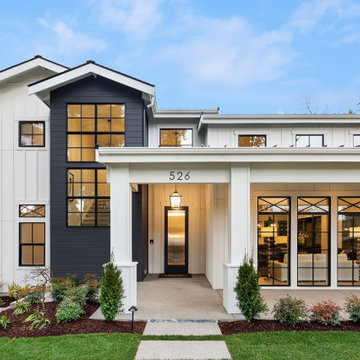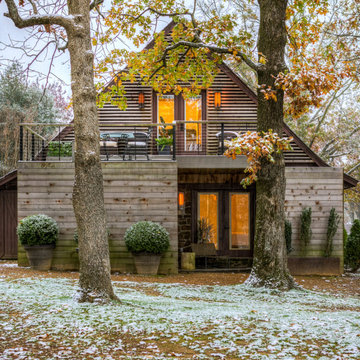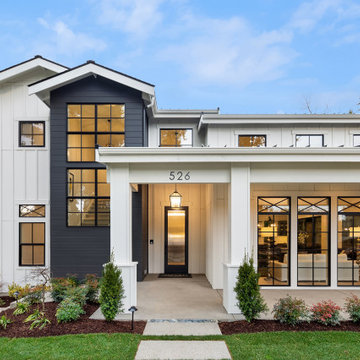1 478 087 foton på hus
Sortera efter:
Budget
Sortera efter:Populärt i dag
161 - 180 av 1 478 087 foton

Inspiration för ett mycket stort vintage vitt hus, med två våningar, tegel, sadeltak och tak i shingel

Photos: Jody Kmetz
Bild på ett stort funkis vitt hus, med två våningar, fiberplattor i betong, sadeltak och tak i mixade material
Bild på ett stort funkis vitt hus, med två våningar, fiberplattor i betong, sadeltak och tak i mixade material
Hitta den rätta lokala yrkespersonen för ditt projekt

Builder: JR Maxwell
Photography: Juan Vidal
Idéer för att renovera ett lantligt vitt hus, med två våningar och tak i shingel
Idéer för att renovera ett lantligt vitt hus, med två våningar och tak i shingel

Modern front yard and exterior transformation of this ranch eichler in the Oakland Hills. The house was clad with horizontal cedar siding and painting a deep gray blue color with white trim. The landscape is mostly drought tolerant covered in extra large black slate gravel. Stamped concrete steps lead up to an oversized black front door. A redwood wall with inlay lighting serves to elegantly divide the space and provide lighting for the path.

Approach to Mediterranean-style dramatic arch front entry with dark painted front door and tile roof.
Idéer för att renovera ett medelhavsstil vitt hus, med två våningar, valmat tak och tak med takplattor
Idéer för att renovera ett medelhavsstil vitt hus, med två våningar, valmat tak och tak med takplattor

Named one the 10 most Beautiful Houses in Dallas
Maritim inredning av ett stort grått hus, med två våningar, mansardtak och tak i shingel
Maritim inredning av ett stort grått hus, med två våningar, mansardtak och tak i shingel

Front elevation with industrial steel siding, shou sugi ban, and metal roof, Leslie Schwartz Photography
Idéer för mellanstora funkis grå hus, med två våningar, sadeltak och tak i metall
Idéer för mellanstora funkis grå hus, med två våningar, sadeltak och tak i metall

Inredning av ett lantligt mellanstort vitt hus, med två våningar, fiberplattor i betong, sadeltak och tak i mixade material

Dark window frames provide a sophisticated curb appeal. Added warmth from the wooden front door and fence completes the look for this modern farmhouse. Featuring Milgard® Ultra™ Series | C650 Windows and Patio doors in Black Bean.

Inspiration för mellanstora moderna bruna hus, med två våningar, pulpettak och tak i metall

Exempel på ett mellanstort modernt grått hus, med två våningar, pulpettak och tak i metall

Inspiration för ett mellanstort vintage vitt hus, med allt i ett plan, tegel, valmat tak och tak i shingel

Henry Jones
Inredning av ett lantligt mellanstort vitt hus, med två våningar, fiberplattor i betong, sadeltak och tak i mixade material
Inredning av ett lantligt mellanstort vitt hus, med två våningar, fiberplattor i betong, sadeltak och tak i mixade material

The Holloway blends the recent revival of mid-century aesthetics with the timelessness of a country farmhouse. Each façade features playfully arranged windows tucked under steeply pitched gables. Natural wood lapped siding emphasizes this homes more modern elements, while classic white board & batten covers the core of this house. A rustic stone water table wraps around the base and contours down into the rear view-out terrace.
Inside, a wide hallway connects the foyer to the den and living spaces through smooth case-less openings. Featuring a grey stone fireplace, tall windows, and vaulted wood ceiling, the living room bridges between the kitchen and den. The kitchen picks up some mid-century through the use of flat-faced upper and lower cabinets with chrome pulls. Richly toned wood chairs and table cap off the dining room, which is surrounded by windows on three sides. The grand staircase, to the left, is viewable from the outside through a set of giant casement windows on the upper landing. A spacious master suite is situated off of this upper landing. Featuring separate closets, a tiled bath with tub and shower, this suite has a perfect view out to the rear yard through the bedroom's rear windows. All the way upstairs, and to the right of the staircase, is four separate bedrooms. Downstairs, under the master suite, is a gymnasium. This gymnasium is connected to the outdoors through an overhead door and is perfect for athletic activities or storing a boat during cold months. The lower level also features a living room with a view out windows and a private guest suite.
Architect: Visbeen Architects
Photographer: Ashley Avila Photography
Builder: AVB Inc.

Paint Colors by Sherwin Williams
Exterior Body Color : Dorian Gray SW 7017
Exterior Accent Color : Gauntlet Gray SW 7019
Exterior Trim Color : Accessible Beige SW 7036
Exterior Timber Stain : Weather Teak 75%
Stone by Eldorado Stone
Exterior Stone : Shadow Rock in Chesapeake
Windows by Milgard Windows & Doors
Product : StyleLine Series Windows
Supplied by Troyco
Garage Doors by Wayne Dalton Garage Door
Lighting by Globe Lighting / Destination Lighting
Exterior Siding by James Hardie
Product : Hardiplank LAP Siding
Exterior Shakes by Nichiha USA
Roofing by Owens Corning
Doors by Western Pacific Building Materials
Deck by Westcoat
1 478 087 foton på hus

Foto på ett stort lantligt vitt hus, med två våningar, blandad fasad, sadeltak och tak i shingel
9



