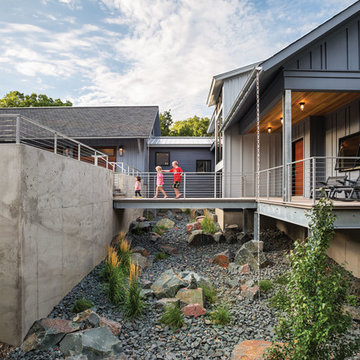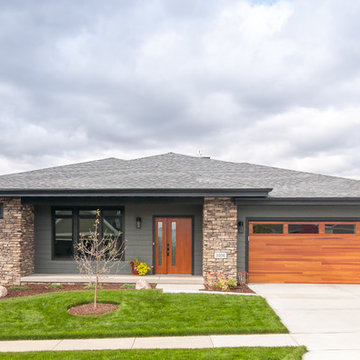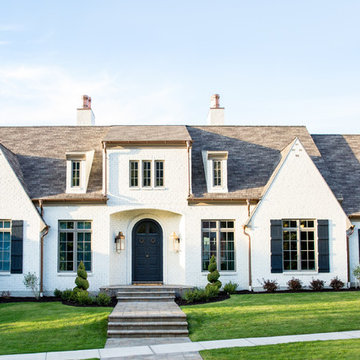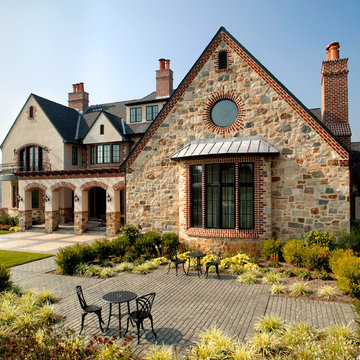218 244 foton på hus
Sortera efter:
Budget
Sortera efter:Populärt i dag
101 - 120 av 218 244 foton
Artikel 1 av 2

Bill Timmerman
Exempel på ett modernt grått hus, med två våningar och platt tak
Exempel på ett modernt grått hus, med två våningar och platt tak

Lane Dittoe Photographs
[FIXE] design house interors
Foto på ett mellanstort retro vitt hus, med allt i ett plan, stuckatur, valmat tak och tak i shingel
Foto på ett mellanstort retro vitt hus, med allt i ett plan, stuckatur, valmat tak och tak i shingel

The Exterior got a facelift too! The stained and painted componants marry the fabulous stone selected by the new homeowners for their RE-DO!
Inspiration för ett mellanstort 60 tals grått hus i flera nivåer, med blandad fasad, pulpettak och tak i shingel
Inspiration för ett mellanstort 60 tals grått hus i flera nivåer, med blandad fasad, pulpettak och tak i shingel

Kimberly Gavin Photography
Bild på ett rustikt brunt hus, med två våningar, blandad fasad och platt tak
Bild på ett rustikt brunt hus, med två våningar, blandad fasad och platt tak

Brady Architectural Photography
Modern inredning av ett stort grått hus, med två våningar, blandad fasad och platt tak
Modern inredning av ett stort grått hus, med två våningar, blandad fasad och platt tak

Located on Lake Minnetonka in the Western suburbs of Minneapolis, Lake Edge is the epitome of modern lakeside living. The floor plan is open and comfortable, perfect for large family gatherings. The materials, like exposed concrete, galvanized steel and reclaimed wood, are practical and durable but thoughtfully used to create a sense of welcoming and warmth.

Idéer för att renovera ett mellanstort vintage vitt hus, med två våningar, stuckatur, sadeltak och tak i mixade material

Foto på ett mellanstort funkis beige hus, med två våningar, stuckatur, valmat tak och tak i metall

Idéer för att renovera ett stort amerikanskt grått hus, med två våningar, blandad fasad, sadeltak och tak i shingel

Front entrance of a Colonial Revival custom (ground-up) residence with traditional Southern charm. The window-lined exterior provides natural illumination throughout the house, and segments the transition from the indoor spaces to the exterior, front porch.
Photograph by Laura Hull.

Inredning av ett modernt grått hus, med allt i ett plan, sadeltak och tak i shingel

Inspiration för ett mycket stort vintage beige hus, med två våningar, valmat tak och tak i shingel

Rear Exterior with View of Pool
[Photography by Dan Piassick]
Bild på ett mellanstort funkis grått hus, med två våningar, sadeltak och tak i metall
Bild på ett mellanstort funkis grått hus, med två våningar, sadeltak och tak i metall

Idéer för ett stort modernt beige hus, med två våningar, stuckatur och platt tak

The 'Lausanne' single-family home: Front Exterior done in Painted Brick with wood-clad aluminum windows and copper gutters/downspouts to complete the French Farmhouse Transitional style; Lindsay Salazar Photography

Summer Beauty onion surround the stone entry columns while the Hydrangea begin to glow from the landscape lighting. Landscape design by John Algozzini. Photo courtesy of Mike Crews Photography.

Modern mountain aesthetic in this fully exposed custom designed ranch. Exterior brings together lap siding and stone veneer accents with welcoming timber columns and entry truss. Garage door covered with standing seam metal roof supported by brackets. Large timber columns and beams support a rear covered screened porch. (Ryan Hainey)

Custom European Style Stone Home Backyard Patio
Inredning av ett medelhavsstil stort beige hus, med två våningar, sadeltak och tak i shingel
Inredning av ett medelhavsstil stort beige hus, med två våningar, sadeltak och tak i shingel

Awarded by the Classical institute of art and architecture , the linian house has a restrained and simple elevation of doors and windows. By using only a few architectural elements the design relies on both classical proportion and the nature of limestone to reveal it's inherent Beauty. The rhythm of the stone and glass contrast mass and light both inside and out. The entry is only highlighted by a slightly wider opening and a deeper opening Trimmed in the exact Manor of the other French doors on the front elevation. John Cole Photography,

This post-war, plain bungalow was transformed into a charming cottage with this new exterior detail, which includes a new roof, red shutters, energy-efficient windows, and a beautiful new front porch that matched the roof line. Window boxes with matching corbels were also added to the exterior, along with pleated copper roofing on the large window and side door.
Photo courtesy of Kate Benjamin Photography
218 244 foton på hus
6