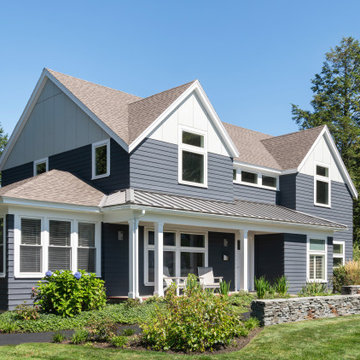218 027 foton på hus
Sortera efter:
Budget
Sortera efter:Populärt i dag
101 - 120 av 218 027 foton

Andrea Brizzi
Inspiration för ett stort tropiskt beige hus, med allt i ett plan, glasfasad, valmat tak och tak i metall
Inspiration för ett stort tropiskt beige hus, med allt i ett plan, glasfasad, valmat tak och tak i metall
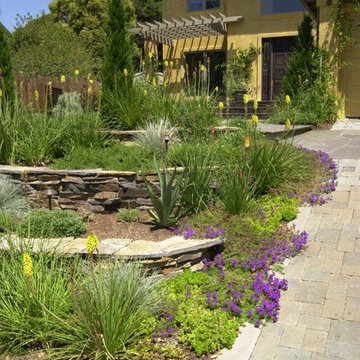
Complete renovation of the home's exterior from Colonial Track to Custom Tuscan. Stone terraced walls with new driveway of Interlocking Concrete Pavers with Drought Tolerant Plantings

Front elevation of house with wooden porch and stone piers.
Bild på ett stort amerikanskt blått hus, med två våningar, fiberplattor i betong, sadeltak och tak i shingel
Bild på ett stort amerikanskt blått hus, med två våningar, fiberplattor i betong, sadeltak och tak i shingel

Rendering - Prospetto sud
Idéer för att renovera ett mellanstort funkis vitt hus, med två våningar, halvvalmat sadeltak och tak i metall
Idéer för att renovera ett mellanstort funkis vitt hus, med två våningar, halvvalmat sadeltak och tak i metall

This residence is a vila with a modern pool, offering a perfect blend of comfort and style. The exterior exudes a touch of luxury, and the villa comes with its own charming garden. The pool house is a highlight, boasting a generously sized pool and providing a picturesque exterior view. The outdoor space is adorned with palm trees, and a well-crafted entry gate welcomes you. Take a moment to unwind on the comfortable outdoor furniture, including pool lounge chairs, surrounded by a lush green lawn.
This two-storey vila has thoughtfully designed interiors, featuring simple yet inviting lighting arrangements. The living spaces are adorned with practical and stylish elements, including pool lighting and ceiling lights. A central coffee table serves as a focal point for relaxation and socializing. The exterior design is complemented by a large sliding door, seamlessly connecting the indoor and outdoor spaces. This home offers a harmonious balance of functionality and aesthetic appeal for a comfortable and enjoyable living experience.
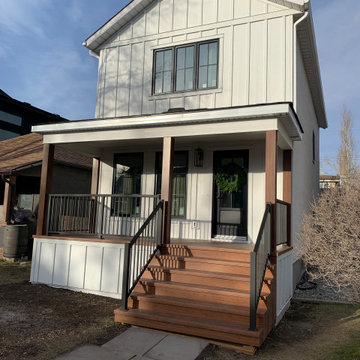
James Hardie Cedarmill Panels with Rustic Grain Battens (Board and Batten) in Arctic White to Front Facade. Remainder of Home Painted to Match.. (23-3419)
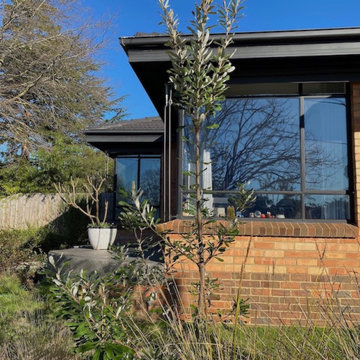
Inter-war brick home with steel-framed corner windows
50 tals inredning av ett mellanstort hus, med allt i ett plan, tegel, valmat tak och tak med takplattor
50 tals inredning av ett mellanstort hus, med allt i ett plan, tegel, valmat tak och tak med takplattor

A tasteful side extension to a 1930s period property. The extension was designed to add symmetry to the massing of the existing house.
Bild på ett mellanstort amerikanskt rött hus, med två våningar, tegel, valmat tak och tak med takplattor
Bild på ett mellanstort amerikanskt rött hus, med två våningar, tegel, valmat tak och tak med takplattor

Detail of front entry canopy pylon. photo by Jeffery Edward Tryon
Modern inredning av ett litet brunt hus, med allt i ett plan, metallfasad, platt tak och tak i metall
Modern inredning av ett litet brunt hus, med allt i ett plan, metallfasad, platt tak och tak i metall

This modest one-story design features a modern farmhouse facade with stone, decorative gable trusses, and metal roof accents. Enjoy family togetherness with an open great room, island kitchen, and breakfast nook while multiple sets of double doors lead to the rear porch. Host dinner parties in the elegant dining room topped with a coffered ceiling. The master suite is striking with a trio of skylights in the cathedral ceiling, a thoughtfully designed bathroom, and a spacious walk-in closet. Two additional bedrooms are across the floor plan and an optional bonus room is upstairs for expansion.
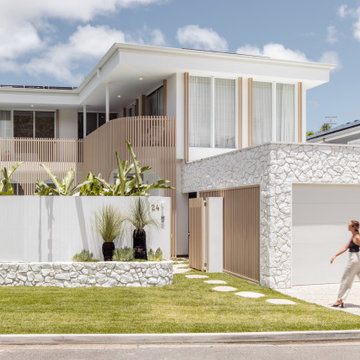
House 2 in a dual dwelling development in Koala Park where the site was subdivided for the two new dwellings.
On a 332sqm North aspect site the dwelling was designed to allow a front North aspect pool courtyard with direct views to Burleigh Heads Ridgeline.
The design was reflective of the South East Queensland Sub Tropical climate with lower floor living areas open to external entertaining decks, the pool courtyard and landscape. Large eave overhangs & oversized gutters with a flatter pitch hip roof & eaves boxed down to window heads indicative of Tropical Modernist Architecture.
Planning to the Ground Floor was programmed with all public zones of living, dining, kitchen & a flexible guest bed that could transition to a kid’s rumpus adjacent to the pool if needed. These public zones all wrap the central landscaped courtyard & external entertaining areas. The first floor was programmed with private zones of 3 additional bedrooms & a retreat, kids spill out zone.
A defining element was the arched vertical batten aluminium screen acting as a skirt to the deck areas & extending as a balustrade over that act as a colonnade to thicken the façade & help with cooling interior living spaces. The transparency of the screen allows filtered light & cross ventilation to enter the internal spaces. The arched openings soften the form of the building & allow a visual to the landscaped courtyard from within.
Built by Paul & the team at PJH Constructions.
Photos by Kristian Van Der Beek. KvdB

Inspiration för mellanstora moderna svarta hus, med två våningar, blandad fasad och sadeltak

Periscope House draws light into a young family’s home, adding thoughtful solutions and flexible spaces to 1950s Art Deco foundations.
Our clients engaged us to undertake a considered extension to their character-rich home in Malvern East. They wanted to celebrate their home’s history while adapting it to the needs of their family, and future-proofing it for decades to come.
The extension’s form meets with and continues the existing roofline, politely emerging at the rear of the house. The tones of the original white render and red brick are reflected in the extension, informing its white Colorbond exterior and selective pops of red throughout.
Inside, the original home’s layout has been reimagined to better suit a growing family. Once closed-in formal dining and lounge rooms were converted into children’s bedrooms, supplementing the main bedroom and a versatile fourth room. Grouping these rooms together has created a subtle definition of zones: private spaces are nestled to the front, while the rear extension opens up to shared living areas.
A tailored response to the site, the extension’s ground floor addresses the western back garden, and first floor (AKA the periscope) faces the northern sun. Sitting above the open plan living areas, the periscope is a mezzanine that nimbly sidesteps the harsh afternoon light synonymous with a western facing back yard. It features a solid wall to the west and a glass wall to the north, emulating the rotation of a periscope to draw gentle light into the extension.
Beneath the mezzanine, the kitchen, dining, living and outdoor spaces effortlessly overlap. Also accessible via an informal back door for friends and family, this generous communal area provides our clients with the functionality, spatial cohesion and connection to the outdoors they were missing. Melding modern and heritage elements, Periscope House honours the history of our clients’ home while creating light-filled shared spaces – all through a periscopic lens that opens the home to the garden.
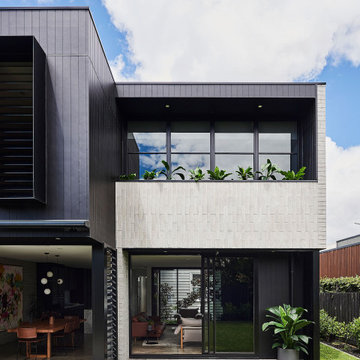
Inspiration för ett mellanstort funkis vitt hus, med två våningar, tegel, platt tak och tak i metall

Clubhouse exterior.
Foto på ett stort vintage beige hus, med allt i ett plan, blandad fasad, sadeltak och tak i shingel
Foto på ett stort vintage beige hus, med allt i ett plan, blandad fasad, sadeltak och tak i shingel
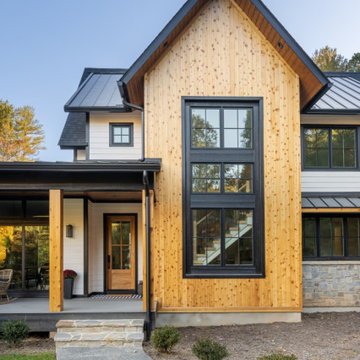
Bild på ett mellanstort lantligt vitt hus, med två våningar, blandad fasad och tak i mixade material
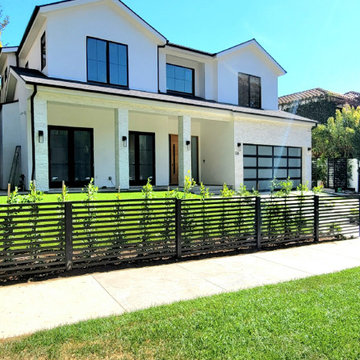
New construction modern cape cod
Modern inredning av ett stort vitt hus, med två våningar, stuckatur och tak i shingel
Modern inredning av ett stort vitt hus, med två våningar, stuckatur och tak i shingel
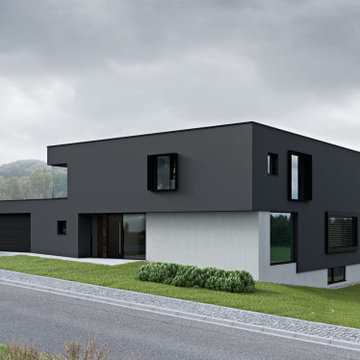
Exempel på ett mellanstort modernt grått hus, med två våningar och stuckatur
218 027 foton på hus
6
