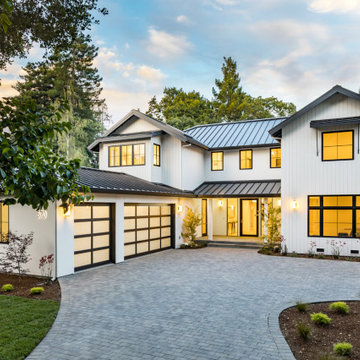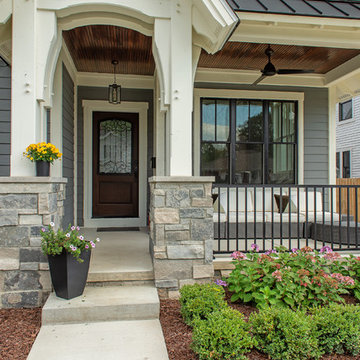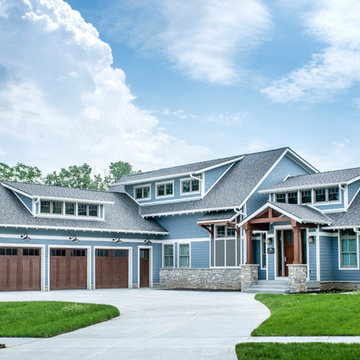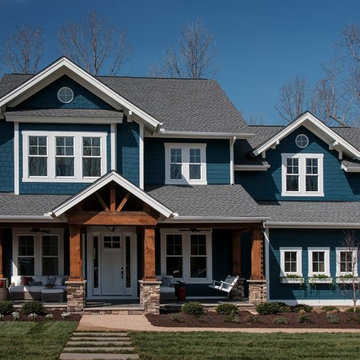218 173 foton på hus
Sortera efter:
Budget
Sortera efter:Populärt i dag
41 - 60 av 218 173 foton

Idéer för ett stort maritimt vitt hus, med två våningar, fiberplattor i betong, valmat tak och tak i metall

Our craftsman ranch features a mix of siding and stone to highlight architectural features like box and dormer windows and a lovely arched portico. White trim work provides a clean and crisp contrast to gray siding, and a side-entry garage maximizes space for the attractive craftsman elements of this ranch-style family home.
Siding Color/Brand: Georgia Pacific - Shadow
Shingles: Certainteed Landmark Weatherwood

Close up of the entry
Inspiration för ett mellanstort 50 tals beige hus, med två våningar, valmat tak och tak i shingel
Inspiration för ett mellanstort 50 tals beige hus, med två våningar, valmat tak och tak i shingel

Bild på ett vintage grått hus, med två våningar, tegel, sadeltak och tak i shingel

Klassisk inredning av ett mellanstort grått hus, med två våningar, fiberplattor i betong, sadeltak och tak i shingel

This 60's Style Ranch home was recently remodeled to withhold the Barley Pfeiffer standard. This home features large 8' vaulted ceilings, accented with stunning premium white oak wood. The large steel-frame windows and front door allow for the infiltration of natural light; specifically designed to let light in without heating the house. The fireplace is original to the home, but has been resurfaced with hand troweled plaster. Special design features include the rising master bath mirror to allow for additional storage.
Photo By: Alan Barley

Retro inredning av ett mycket stort beige hus, med två våningar, valmat tak och tak i shingel

modern farmhouse w/ full front porch
Idéer för stora amerikanska vita hus, med två våningar, valmat tak och tak i shingel
Idéer för stora amerikanska vita hus, med två våningar, valmat tak och tak i shingel

We designed this 3,162 square foot home for empty-nesters who love lake life. Functionally, the home accommodates multiple generations. Elderly in-laws stay for prolonged periods, and the homeowners are thinking ahead to their own aging in place. This required two master suites on the first floor. Accommodations were made for visiting children upstairs. Aside from the functional needs of the occupants, our clients desired a home which maximizes indoor connection to the lake, provides covered outdoor living, and is conducive to entertaining. Our concept celebrates the natural surroundings through materials, views, daylighting, and building massing.
We placed all main public living areas along the rear of the house to capitalize on the lake views while efficiently stacking the bedrooms and bathrooms in a two-story side wing. Secondary support spaces are integrated across the front of the house with the dramatic foyer. The front elevation, with painted green and natural wood siding and soffits, blends harmoniously with wooded surroundings. The lines and contrasting colors of the light granite wall and silver roofline draws attention toward the entry and through the house to the real focus: the water. The one-story roof over the garage and support spaces takes flight at the entry, wraps the two-story wing, turns, and soars again toward the lake as it approaches the rear patio. The granite wall extending from the entry through the interior living space is mirrored along the opposite end of the rear covered patio. These granite bookends direct focus to the lake.
Passive systems contribute to the efficiency. Southeastern exposure of the glassy rear façade is modulated while views are celebrated. Low, northeastern sun angles are largely blocked by the patio’s stone wall and roofline. As the sun rises southward, the exposed façade becomes glassier, but is protected by deep roof overhangs and a trellised awning. These cut out the higher late morning sun angles. In winter, when sun angles are lower, the morning light floods the living spaces, warming the thermal mass of the exposed concrete floor.

Inredning av ett lantligt stort vitt hus, med två våningar, blandad fasad, sadeltak och tak i metall

Idéer för att renovera ett mellanstort amerikanskt grått hus, med två våningar, sadeltak och tak i shingel

Marisa Vitale Photography
Inspiration för ett retro vitt hus, med allt i ett plan, stuckatur och platt tak
Inspiration för ett retro vitt hus, med allt i ett plan, stuckatur och platt tak

Jackson Studios
Foto på ett stort amerikanskt blått hus, med två våningar, blandad fasad, sadeltak och tak i shingel
Foto på ett stort amerikanskt blått hus, med två våningar, blandad fasad, sadeltak och tak i shingel

Photo: Audrey Hall.
For custom luxury metal windows and doors, contact sales@brombalusa.com
Foto på ett rustikt hus, med sadeltak och tak i metall
Foto på ett rustikt hus, med sadeltak och tak i metall

Modern mountain aesthetic in this fully exposed custom designed ranch. Exterior brings together lap siding and stone veneer accents with welcoming timber columns and entry truss. Garage door covered with standing seam metal roof supported by brackets. Large timber columns and beams support a rear covered screened porch.
(Ryan Hainey)

Awards at 2014 Homearoma include "Best Curb Appeal"
Foto på ett stort amerikanskt blått hus, med två våningar, blandad fasad, sadeltak och tak i shingel
Foto på ett stort amerikanskt blått hus, med två våningar, blandad fasad, sadeltak och tak i shingel

Beautiful landscaping design path to this modern rustic home in Hartford, Austin, Texas, 2022 project By Darash
Inspiration för ett stort funkis vitt hus, med två våningar, pulpettak och tak i shingel
Inspiration för ett stort funkis vitt hus, med två våningar, pulpettak och tak i shingel

Exempel på ett stort klassiskt svart hus, med två våningar, sadeltak och tak i shingel

Modern remodel to a traditional Nashville home
Idéer för funkis grå hus, med två våningar, pulpettak och tak i mixade material
Idéer för funkis grå hus, med två våningar, pulpettak och tak i mixade material

The client’s request was quite common - a typical 2800 sf builder home with 3 bedrooms, 2 baths, living space, and den. However, their desire was for this to be “anything but common.” The result is an innovative update on the production home for the modern era, and serves as a direct counterpoint to the neighborhood and its more conventional suburban housing stock, which focus views to the backyard and seeks to nullify the unique qualities and challenges of topography and the natural environment.
The Terraced House cautiously steps down the site’s steep topography, resulting in a more nuanced approach to site development than cutting and filling that is so common in the builder homes of the area. The compact house opens up in very focused views that capture the natural wooded setting, while masking the sounds and views of the directly adjacent roadway. The main living spaces face this major roadway, effectively flipping the typical orientation of a suburban home, and the main entrance pulls visitors up to the second floor and halfway through the site, providing a sense of procession and privacy absent in the typical suburban home.
Clad in a custom rain screen that reflects the wood of the surrounding landscape - while providing a glimpse into the interior tones that are used. The stepping “wood boxes” rest on a series of concrete walls that organize the site, retain the earth, and - in conjunction with the wood veneer panels - provide a subtle organic texture to the composition.
The interior spaces wrap around an interior knuckle that houses public zones and vertical circulation - allowing more private spaces to exist at the edges of the building. The windows get larger and more frequent as they ascend the building, culminating in the upstairs bedrooms that occupy the site like a tree house - giving views in all directions.
The Terraced House imports urban qualities to the suburban neighborhood and seeks to elevate the typical approach to production home construction, while being more in tune with modern family living patterns.
Overview:
Elm Grove
Size:
2,800 sf,
3 bedrooms, 2 bathrooms
Completion Date:
September 2014
Services:
Architecture, Landscape Architecture
Interior Consultants: Amy Carman Design
218 173 foton på hus
3