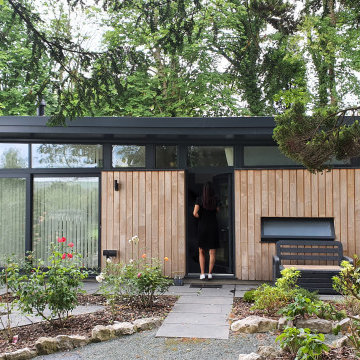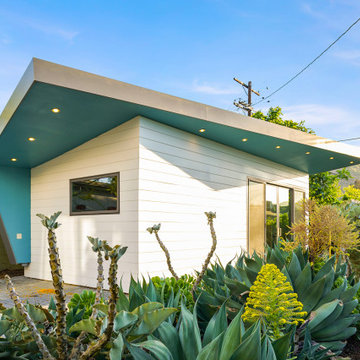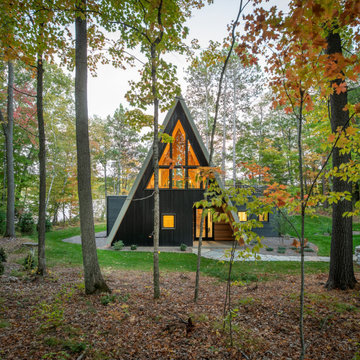1 227 foton på hus
Sortera efter:
Budget
Sortera efter:Populärt i dag
101 - 120 av 1 227 foton

Foto på ett litet rustikt brunt trähus, med allt i ett plan, sadeltak och tak i shingel

This Accessory Dwelling Unit (ADU) is a Cross Construction Ready-to-Build 2 bed / 1 bath 749 SF design. This classic San Diego Modern Farmhouse style ADU takes advantage of outdoor living while efficiently maximizing the indoor living space. This design is one of Cross Construction’s new line of ready-to-build ADU designs. This ADU has a custom look and is easily customizable to complement your home and style. Contact Cross Construction to learn more.
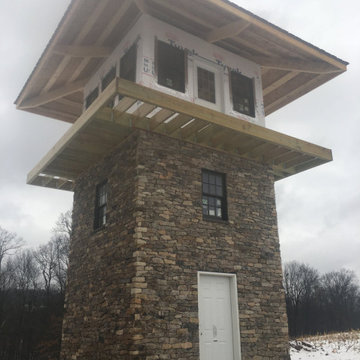
The Quarry Mill's Preston real thin stone veneer creates a beautiful exterior on this building. Preston is an earth tone natural fieldstone thin veneer. The stone starts as a fieldstone that is hand-picked along the fence lines of centuries-old farms. The stones are exposed to the elements and weathered from sitting on the fence line for years. The amount of weathering varies depending on if the piece was constantly exposed to direct sunlight or was shaded at the bottom of the pile as well as the amount of moisture present. This gives each individual piece varying degrees of beautiful earth tones. The raw irregular pieces are hand-picked and split with a hydraulic press into strips. Preston is intended to be installed linearly in the ledgestone style.
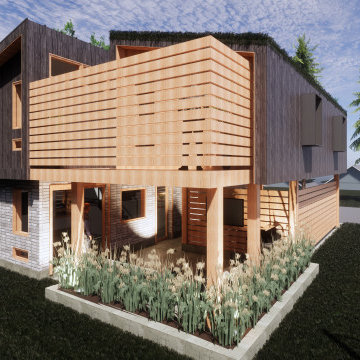
Carriage house, laneway house, in-law suite, investment property, seasonal rental, long-term rental.
Idéer för små vintage grå hus, med två våningar, blandad fasad, platt tak och levande tak
Idéer för små vintage grå hus, med två våningar, blandad fasad, platt tak och levande tak
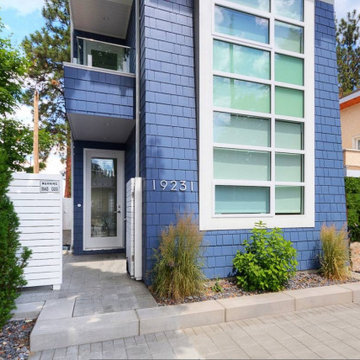
Foto på ett litet maritimt flerfärgat hus, med tre eller fler plan, fiberplattor i betong, platt tak och tak i shingel

500 sqft laneway
Foto på ett litet funkis svart trähus, med allt i ett plan, pulpettak och tak i metall
Foto på ett litet funkis svart trähus, med allt i ett plan, pulpettak och tak i metall
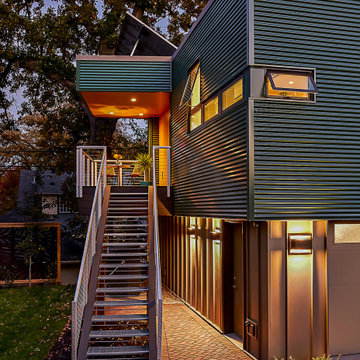
This accessory dwelling unit (ADU) is a sustainable, compact home for the homeowner's aging parent.
Although the home is only 660 sq. ft., it has a bedroom, full kitchen (with dishwasher!) and even an elevator for the aging parents. We used many strategically-placed windows and skylights to make the space feel more expansive. The ADU is also full of sustainable features, including the solar panels on the roof.

Good design comes in all forms, and a play house is no exception. When asked if we could come up with a little something for our client's daughter and her friends that also complimented the main house, we went to work. Complete with monkey bars, a swing, built-in table & bench, & a ladder up a cozy loft - this spot is a place for the imagination to be set free...and all within easy view while the parents hang with friends on the deck and whip up a little something in the outdoor kitchen.

Arch Studio, Inc. designed a 730 square foot ADU for an artistic couple in Willow Glen, CA. This new small home was designed to nestle under the Oak Tree in the back yard of the main residence.

When we designed this home in 2011, we ensured that the geothermal loop would avoid a future pool. Eleven years later, the dream is complete. Many of the cabana’s elements match the house. Adding a full outdoor kitchen complete with a 1/2 bath, sauna, outdoor shower, and water fountain with bottle filler, and lots of room for entertaining makes it the favorite family hangout. When viewed from the main house, one looks through the cabana into the virgin forest beyond.

Exterior living area with open deck and outdoor servery.
Inredning av ett modernt litet grått hus, med allt i ett plan, platt tak och tak i metall
Inredning av ett modernt litet grått hus, med allt i ett plan, platt tak och tak i metall

one container house design have exterior design with stylish glass design, some plants, fireplace with chairs, also a small container as store room.
Bild på ett stort 50 tals brunt hus, med allt i ett plan, metallfasad, platt tak och tak i metall
Bild på ett stort 50 tals brunt hus, med allt i ett plan, metallfasad, platt tak och tak i metall
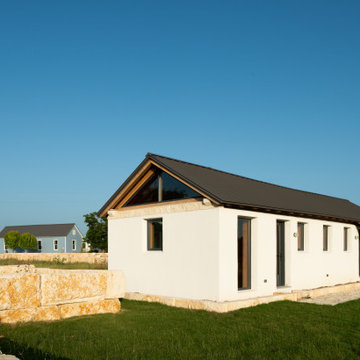
Idéer för ett litet amerikanskt vitt hus, med allt i ett plan, stuckatur, sadeltak och tak i metall
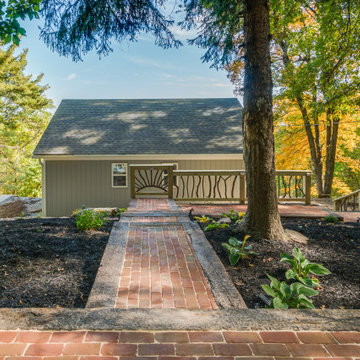
We wanted to transform the entry to garner a cottage feel upon approach. Walk and steps were done with railroad tie borders with recycled brick taken from a project in Old Town Alexandria
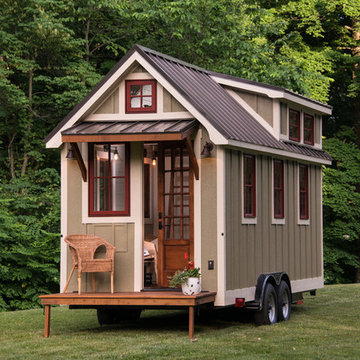
Naturally Vics
Idéer för att renovera ett litet lantligt beige hus, med allt i ett plan och sadeltak
Idéer för att renovera ett litet lantligt beige hus, med allt i ett plan och sadeltak

The ADU's open yard is featured, as well as the walkway leading to the front sliding-glass doors.
Foto på ett maritimt beige hus, med allt i ett plan, stuckatur, sadeltak och tak med takplattor
Foto på ett maritimt beige hus, med allt i ett plan, stuckatur, sadeltak och tak med takplattor

The compact subdued cabin nestled under a lush second-growth forest overlooking Lake Rosegir. Built over an existing foundation, the new building is just over 800 square feet. Early design discussions focused on creating a compact, structure that was simple, unimposing, and efficient. Hidden in the foliage clad in dark stained cedar, the house welcomes light inside even on the grayest days. A deck sheltered under 100 yr old cedars is a perfect place to watch the water.
Project Team | Lindal Home
Architectural Designer | OTO Design
General Contractor | Love and sons
Photography | Patrick
1 227 foton på hus
6
