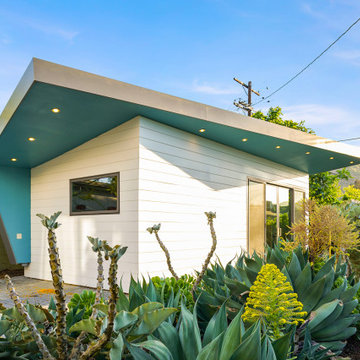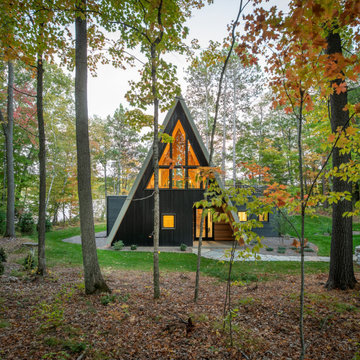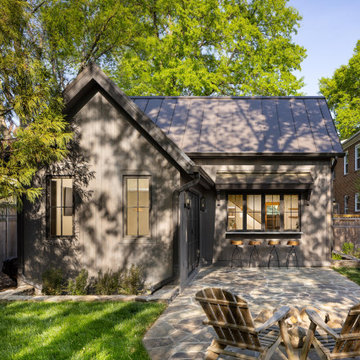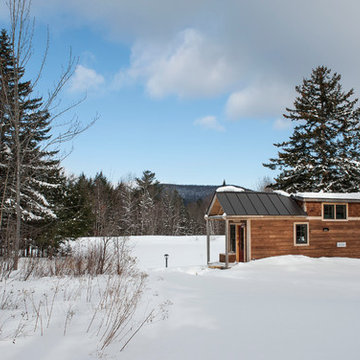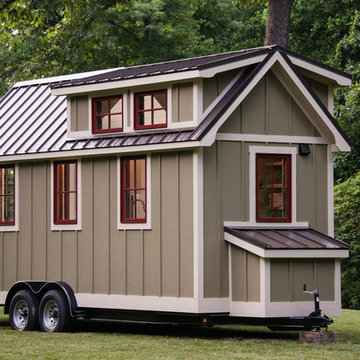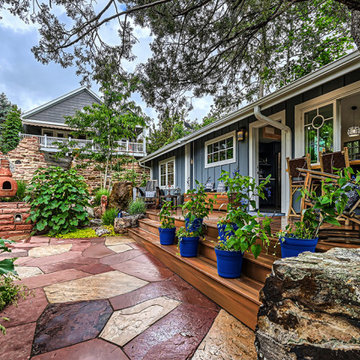1 231 foton på hus
Sortera efter:
Budget
Sortera efter:Populärt i dag
121 - 140 av 1 231 foton

Exterior living area with open deck and outdoor servery.
Inredning av ett modernt litet grått hus, med allt i ett plan, platt tak och tak i metall
Inredning av ett modernt litet grått hus, med allt i ett plan, platt tak och tak i metall

one container house design have exterior design with stylish glass design, some plants, fireplace with chairs, also a small container as store room.
Bild på ett stort 50 tals brunt hus, med allt i ett plan, metallfasad, platt tak och tak i metall
Bild på ett stort 50 tals brunt hus, med allt i ett plan, metallfasad, platt tak och tak i metall
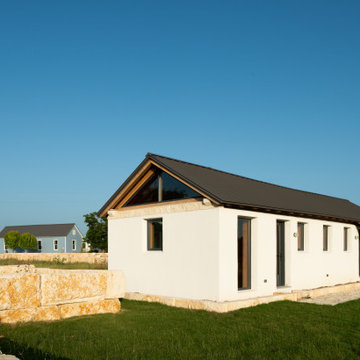
Idéer för ett litet amerikanskt vitt hus, med allt i ett plan, stuckatur, sadeltak och tak i metall
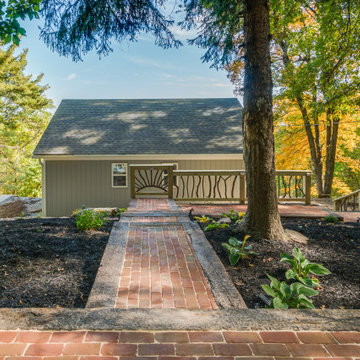
We wanted to transform the entry to garner a cottage feel upon approach. Walk and steps were done with railroad tie borders with recycled brick taken from a project in Old Town Alexandria
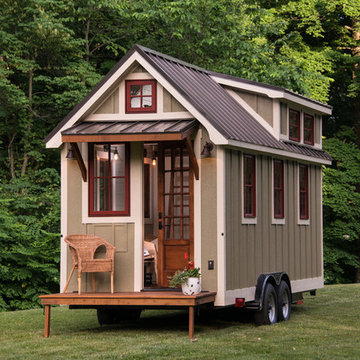
Naturally Vics
Idéer för att renovera ett litet lantligt beige hus, med allt i ett plan och sadeltak
Idéer för att renovera ett litet lantligt beige hus, med allt i ett plan och sadeltak

The ADU's open yard is featured, as well as the walkway leading to the front sliding-glass doors.
Foto på ett maritimt beige hus, med allt i ett plan, stuckatur, sadeltak och tak med takplattor
Foto på ett maritimt beige hus, med allt i ett plan, stuckatur, sadeltak och tak med takplattor

The compact subdued cabin nestled under a lush second-growth forest overlooking Lake Rosegir. Built over an existing foundation, the new building is just over 800 square feet. Early design discussions focused on creating a compact, structure that was simple, unimposing, and efficient. Hidden in the foliage clad in dark stained cedar, the house welcomes light inside even on the grayest days. A deck sheltered under 100 yr old cedars is a perfect place to watch the water.
Project Team | Lindal Home
Architectural Designer | OTO Design
General Contractor | Love and sons
Photography | Patrick

Inspiration för små skandinaviska hus, med två våningar, fiberplattor i betong, sadeltak och tak i shingel
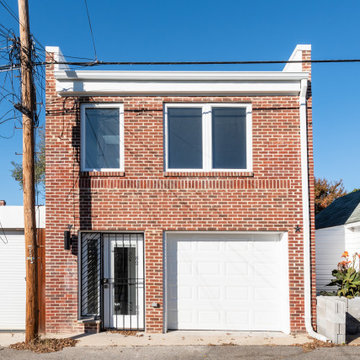
Boat garage converted into a 2-story additional dwelling unit with covered parking.
Idéer för ett mellanstort modernt hus, med två våningar, tegel, platt tak och tak i shingel
Idéer för ett mellanstort modernt hus, med två våningar, tegel, platt tak och tak i shingel
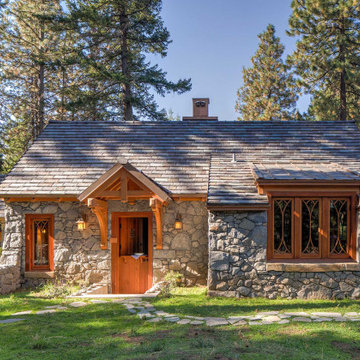
Side entry to the Hobbit House at Dragonfly Knoll with divided door.
Inspiration för ett eklektiskt grått stenhus, med allt i ett plan, sadeltak och tak med takplattor
Inspiration för ett eklektiskt grått stenhus, med allt i ett plan, sadeltak och tak med takplattor

Exterior of 400 SF ADU. This project boasts a large vaulted living area in a one bed / one bath design.
ADUs can be rented out for additional income, which can help homeowners offset the cost of their mortgage or other expenses.
ADUs can provide extra living space for family members, guests, or renters.
ADUs can increase the value of a home, making it a wise investment.
Spacehouse ADUs are designed to make the most of every square foot, so you can enjoy all the comforts of home in a smaller space.

вечернее освещение фасада
Idéer för att renovera ett litet svart trähus, med allt i ett plan, pulpettak och tak i metall
Idéer för att renovera ett litet svart trähus, med allt i ett plan, pulpettak och tak i metall
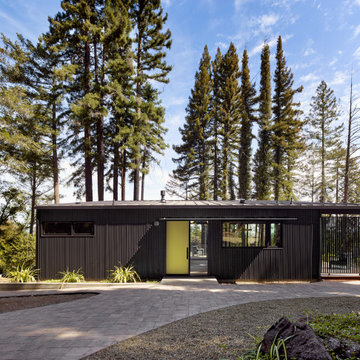
Idéer för ett litet svart hus, med allt i ett plan, metallfasad, pulpettak och tak i metall
1 231 foton på hus
7
