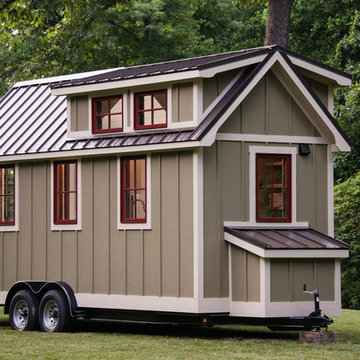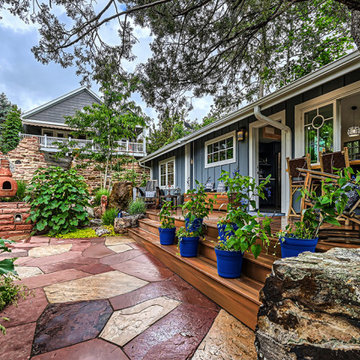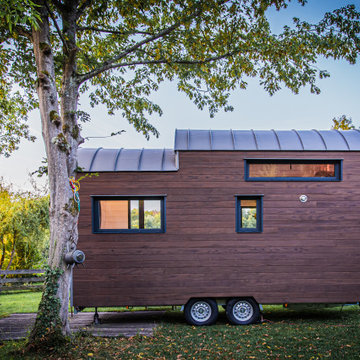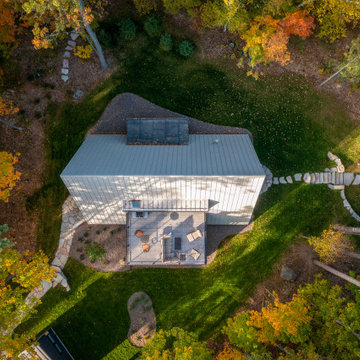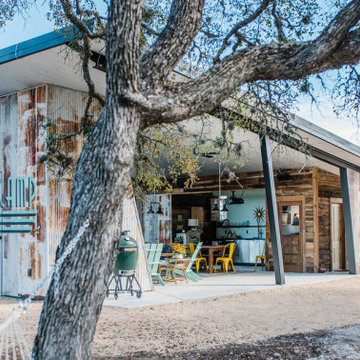1 256 foton på hus
Sortera efter:
Budget
Sortera efter:Populärt i dag
141 - 160 av 1 256 foton
Artikel 1 av 2
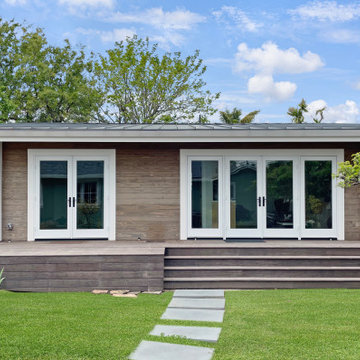
This HAUS+ Model 500 was completed in October 2022 in Corte Madera, California. Intended as both a home office and guest house, this modern and refined ADU features top-tier building techniques.
With a focus on durability, this HAUS+ is elevated above the flood plane, which created the opportunity for an expansive deck that provides outdoor living space. A robust foundation is designed to resist both settlement and earthquakes, while the exterior blends elegant design with fire protection.
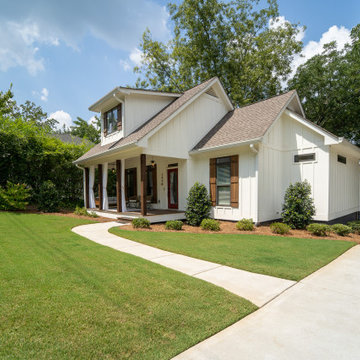
The Front Right View of The Catilina. View House Plan THD-5289: https://www.thehousedesigners.com/plan/catilina-1013-5289/
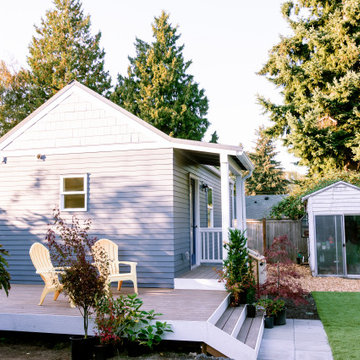
Model: Rainier Traditional.
This traditional, 423 square-foot Kabin has a bedroom that’s separate from the living and kitchen area, which has a vaulted ceiling. There is a partially vaulted loft above the bedroom and attic storage space over the bathroom. Additional features include a .75 bathroom and a 40 sq. ft. covered porch. This backyard cottage is constructed to Built Green’s 4-star standards.
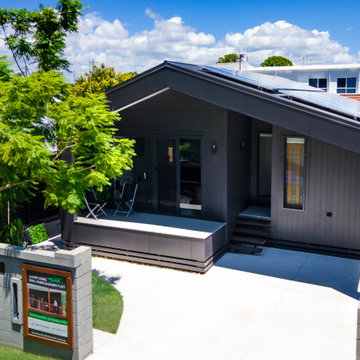
Exterior of our Base Camp design. A one-bedroom + study granny flat at Paradise Point QLD.
Idéer för att renovera ett mellanstort funkis svart hus, med allt i ett plan, fiberplattor i betong, sadeltak och tak i metall
Idéer för att renovera ett mellanstort funkis svart hus, med allt i ett plan, fiberplattor i betong, sadeltak och tak i metall

This dutch door is solid fir construction with solid brass Baldwin hardware, and opens up into the unit's kitchen. The exterior is a light weight, cementitious polymer based coating with a 100% water proof top seal. Exterior walls have polyurethane closed cell expanding foam insulation and vapour barrier.
The Vineuve 100 is coming to market on June 1st 2021. Contact us at info@vineuve.ca to sign up for pre order.

Idéer för ett litet klassiskt grönt hus, med allt i ett plan, stuckatur, valmat tak och tak med takplattor
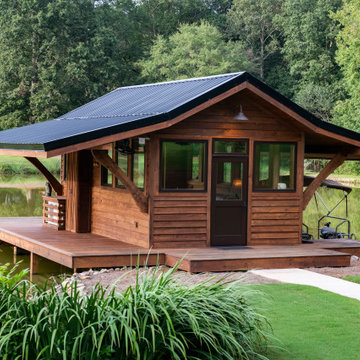
R&R Build and Design, Carrollton, Georgia, 2021 Regional CotY Award Winner Residential Detached Structure
Inredning av ett asiatiskt litet trähus, med allt i ett plan, sadeltak och tak i metall
Inredning av ett asiatiskt litet trähus, med allt i ett plan, sadeltak och tak i metall
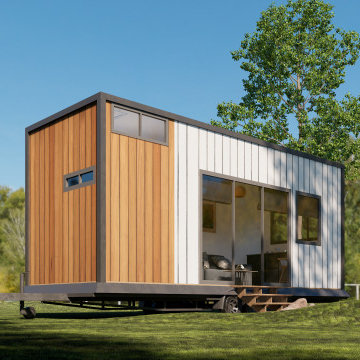
Welcome to my Architectural Studio on Fiverr! I'm Waju Studio, a skilled architect with a passion for crafting exceptional spaces. With [X] years of experience, I specialize in creating functional and aesthetic designs that resonate with clients. Services Offered: Conceptual Design 3D Visualization Architectural Plans Interior Design Let's collaborate to bring your architectural visions to life. Contact me to get started!"

Exploring passive solar design and thermal temperature control, a small shack was built using wood pallets and
re-purposed materials obtained for free. The goal was to create a prototype to see what works and what doesn't, firsthand. The journey was rough and many valuable lessons were learned.
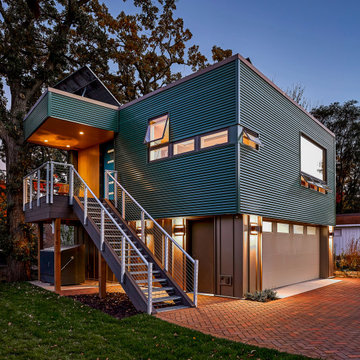
This accessory dwelling unit (ADU) is a sustainable, compact home for the homeowner's aging parent.
Although the home is only 660 sq. ft., it has a bedroom, full kitchen (with dishwasher!) and even an elevator for the aging parents. We used many strategically-placed windows and skylights to make the space feel more expansive. The ADU is also full of sustainable features, including the solar panels on the roof.
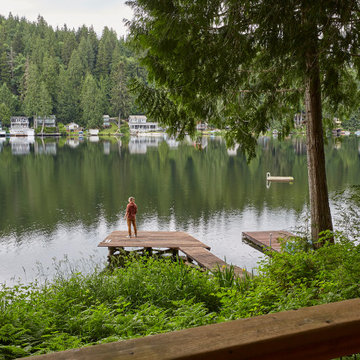
The compact subdued cabin nestled under a lush second-growth forest overlooking Lake Rosegir. Built over an existing foundation, the new building is just over 800 square feet. Early design discussions focused on creating a compact, structure that was simple, unimposing, and efficient. Hidden in the foliage clad in dark stained cedar, the house welcomes light inside even on the grayest days. A deck sheltered under 100 yr old cedars is a perfect place to watch the water.
Project Team | Lindal Home
Architectural Designer | OTO Design
General Contractor | Love and sons
Photography | Patrick
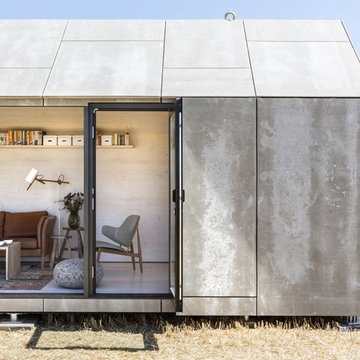
Juan Baraja
Idéer för ett litet modernt grått betonghus, med allt i ett plan och sadeltak
Idéer för ett litet modernt grått betonghus, med allt i ett plan och sadeltak
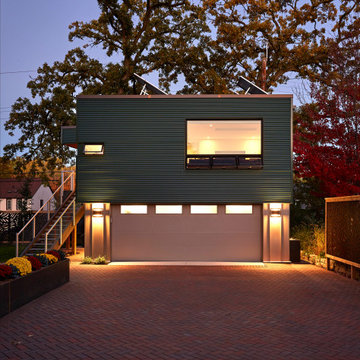
This accessory dwelling unit (ADU) is a sustainable, compact home for the homeowner's aging parent.
Although the home is only 660 sq. ft., it has a bedroom, full kitchen (with dishwasher!) and even an elevator for the aging parents. We used many strategically-placed windows and skylights to make the space feel more expansive. The ADU is also full of sustainable features, including the solar panels on the roof.
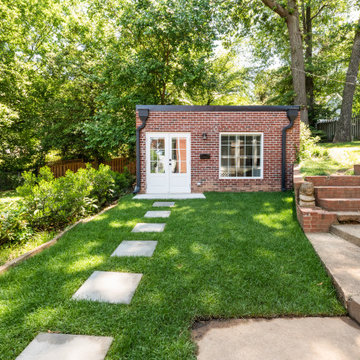
Converted garage into Additional Dwelling Unit
Foto på ett litet funkis hus, med allt i ett plan, tegel, platt tak och tak i metall
Foto på ett litet funkis hus, med allt i ett plan, tegel, platt tak och tak i metall
1 256 foton på hus
8
