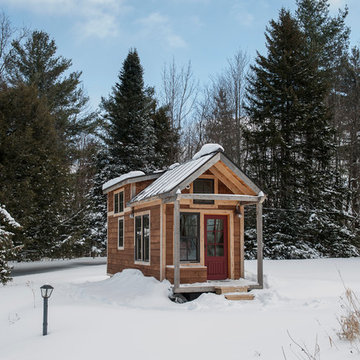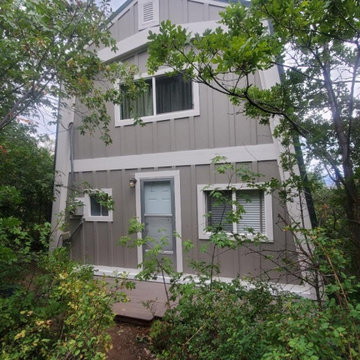1 227 foton på hus
Sortera efter:
Budget
Sortera efter:Populärt i dag
1 - 20 av 1 227 foton

Integrity from Marvin Windows and Doors open this tiny house up to a larger-than-life ocean view.
Exempel på ett litet lantligt vitt hus, med två våningar, tak i metall och sadeltak
Exempel på ett litet lantligt vitt hus, med två våningar, tak i metall och sadeltak

Tiny House Exterior
Photography: Gieves Anderson
Noble Johnson Architects was honored to partner with Huseby Homes to design a Tiny House which was displayed at Nashville botanical garden, Cheekwood, for two weeks in the spring of 2021. It was then auctioned off to benefit the Swan Ball. Although the Tiny House is only 383 square feet, the vaulted space creates an incredibly inviting volume. Its natural light, high end appliances and luxury lighting create a welcoming space.

Inspiration för ett rustikt svart hus, med allt i ett plan och platt tak
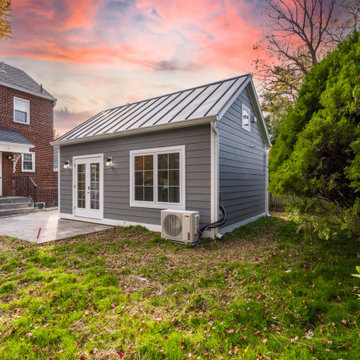
New Accessory Dwelling Unit we completed in Bethesda, MD. The Makara 330, typically a studio, was modified into a 1bedroom for our client who is using as a home for their mother. We built a custom murphy bed so the bedroom can double as a home office when mom isn't in town.

FineCraft Contractors, Inc.
Harrison Design
Inredning av ett modernt litet grått hus, med två våningar, stuckatur, sadeltak och tak i metall
Inredning av ett modernt litet grått hus, med två våningar, stuckatur, sadeltak och tak i metall

New pool house with exposed wood beams, modern flat roof & red cedar siding.
Exempel på ett litet modernt trähus, med allt i ett plan, platt tak och tak i metall
Exempel på ett litet modernt trähus, med allt i ett plan, platt tak och tak i metall

Ray Schram
Inspiration för små moderna svarta hus, med allt i ett plan och valmat tak
Inspiration för små moderna svarta hus, med allt i ett plan och valmat tak
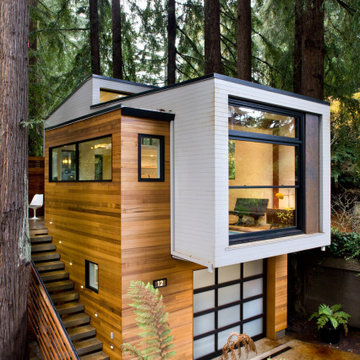
Exterior shot from an angle, showing the garage door and up stairs.
Inspiration för ett funkis hus, med två våningar
Inspiration för ett funkis hus, med två våningar

Erik Bishoff Photography
Inspiration för små moderna grå trähus, med allt i ett plan, pulpettak och tak i metall
Inspiration för små moderna grå trähus, med allt i ett plan, pulpettak och tak i metall
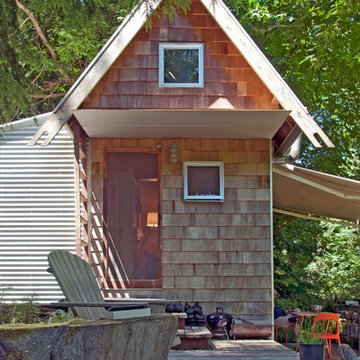
New decks extend the small living spaces on the inside of the cabin to the outdoors.
Photo: Kyle Kinney
Bild på ett litet rustikt trähus, med allt i ett plan och sadeltak
Bild på ett litet rustikt trähus, med allt i ett plan och sadeltak

Solar panels integrated into the Bothy's pyramid roofs
Idéer för små rustika trähus, med allt i ett plan
Idéer för små rustika trähus, med allt i ett plan

In the quite streets of southern Studio city a new, cozy and sub bathed bungalow was designed and built by us.
The white stucco with the blue entrance doors (blue will be a color that resonated throughout the project) work well with the modern sconce lights.
Inside you will find larger than normal kitchen for an ADU due to the smart L-shape design with extra compact appliances.
The roof is vaulted hip roof (4 different slopes rising to the center) with a nice decorative white beam cutting through the space.
The bathroom boasts a large shower and a compact vanity unit.
Everything that a guest or a renter will need in a simple yet well designed and decorated garage conversion.

Inredning av ett medelhavsstil litet beige hus, med två våningar, stuckatur, sadeltak och tak med takplattor

Idéer för att renovera ett mellanstort lantligt vitt hus, med två våningar, vinylfasad, sadeltak och tak i metall

Inspiration för små klassiska gröna trähus, med sadeltak, tak i metall och allt i ett plan
1 227 foton på hus
1


