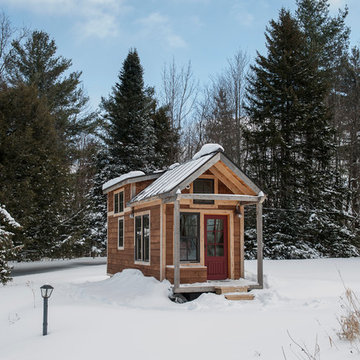1 256 foton på hus
Sortera efter:
Budget
Sortera efter:Populärt i dag
101 - 120 av 1 256 foton
Artikel 1 av 2

This sleek, pavilion-style building contains a trove of high-end features packed into 73m2.
Idéer för små maritima svarta hus, med allt i ett plan, metallfasad och tak i metall
Idéer för små maritima svarta hus, med allt i ett plan, metallfasad och tak i metall
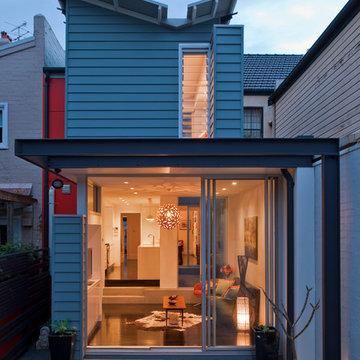
courtyard, indoor outdoor living, polished concrete, open plan kitchen, dining, living
Rowan Turner Photography
Idéer för ett modernt blått hus
Idéer för ett modernt blått hus

Outside, the barn received a new metal standing seam roof and perimeter chop-block limestone curb. Butterstick limestone walls form a grassy enclosed yard from which to sit and take in the sights and sounds of the Hill Country.

Idéer för att renovera ett litet funkis vitt hus, med allt i ett plan, stuckatur, sadeltak och tak i shingel
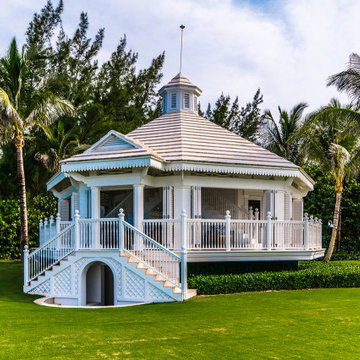
Exempel på ett mycket stort maritimt vitt hus, med två våningar och tak i shingel

Prairie Cottage- Florida Cracker inspired 4 square cottage
Inredning av ett lantligt litet brunt trähus, med allt i ett plan, sadeltak och tak i metall
Inredning av ett lantligt litet brunt trähus, med allt i ett plan, sadeltak och tak i metall
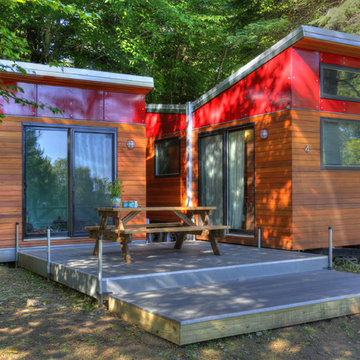
Russell Campaigne
Idéer för att renovera ett litet funkis rött hus, med allt i ett plan, blandad fasad och pulpettak
Idéer för att renovera ett litet funkis rött hus, med allt i ett plan, blandad fasad och pulpettak

Classic style meets master craftsmanship in every Tekton CA custom Accessory Dwelling Unit - ADU - new home build or renovation. This home represents the style and craftsmanship you can expect from our expert team. Our founders have over 100 years of combined experience bringing dreams to life!
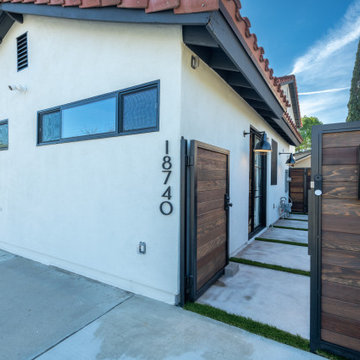
Convert Attached Garage to ADU (Accessory Dwelling Unit)
Foto på ett litet vintage hus, med allt i ett plan, stuckatur, sadeltak och tak med takplattor
Foto på ett litet vintage hus, med allt i ett plan, stuckatur, sadeltak och tak med takplattor
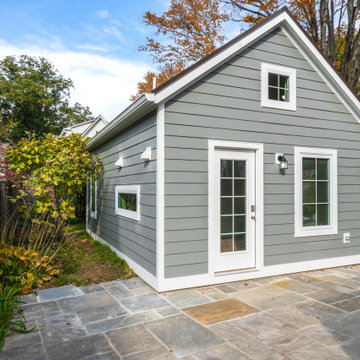
New Accessory Dwelling Unit we completed in Bethesda, MD. The Makara 330, typically a studio, was modified into a 1bedroom for our client who is using as a home for their mother. We built a custom murphy bed so the bedroom can double as a home office when mom isn't in town.

Foto på ett litet svart hus, med allt i ett plan, metallfasad, pulpettak och tak i metall

The compact subdued cabin nestled under a lush second-growth forest overlooking Lake Rosegir. Built over an existing foundation, the new building is just over 800 square feet. Early design discussions focused on creating a compact, structure that was simple, unimposing, and efficient. Hidden in the foliage clad in dark stained cedar, the house welcomes light inside even on the grayest days. A deck sheltered under 100 yr old cedars is a perfect place to watch the water.
Project Team | Lindal Home
Architectural Designer | OTO Design
General Contractor | Love and sons
Photography | Patrick
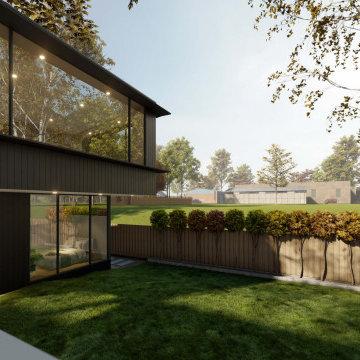
Blackburn North Tiny House
Blackburn North Tiny House. Alteration and Additions to an existing house, a transition from old to new.
Idéer för små funkis svarta hus, med två våningar och blandad fasad
Idéer för små funkis svarta hus, med två våningar och blandad fasad

Arch Studio, Inc. designed a 730 square foot ADU for an artistic couple in Willow Glen, CA. This new small home was designed to nestle under the Oak Tree in the back yard of the main residence.

The gorgeous Front View of The Catilina. View House Plan THD-5289: https://www.thehousedesigners.com/plan/catilina-1013-5289/

Exterior of 400 SF ADU. This project boasts a large vaulted living area in a one bed / one bath design.
ADUs can be rented out for additional income, which can help homeowners offset the cost of their mortgage or other expenses.
ADUs can provide extra living space for family members, guests, or renters.
ADUs can increase the value of a home, making it a wise investment.
Spacehouse ADUs are designed to make the most of every square foot, so you can enjoy all the comforts of home in a smaller space.

A new 800 square foot cabin on existing cabin footprint on cliff above Deception Pass Washington
Foto på ett litet maritimt blått trähus, med allt i ett plan, halvvalmat sadeltak och tak i metall
Foto på ett litet maritimt blått trähus, med allt i ett plan, halvvalmat sadeltak och tak i metall

The backyard with an all-glass office/ADU (accessory dwelling unit).
Idéer för att renovera ett litet funkis vitt hus, med allt i ett plan, glasfasad, platt tak och tak i metall
Idéer för att renovera ett litet funkis vitt hus, med allt i ett plan, glasfasad, platt tak och tak i metall
1 256 foton på hus
6

