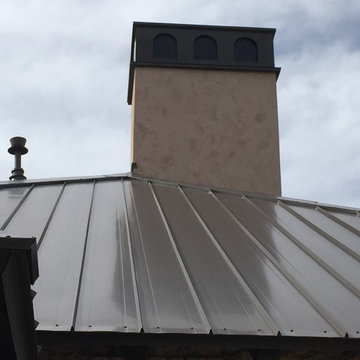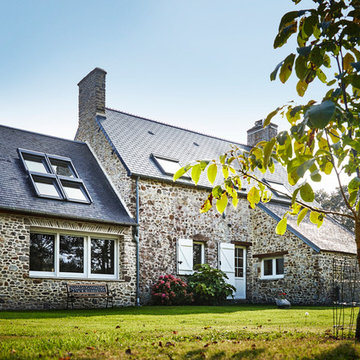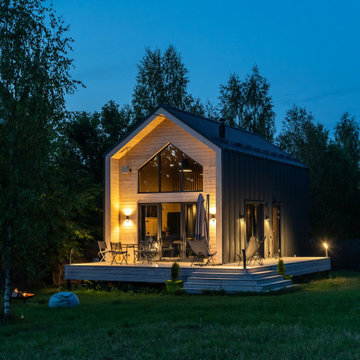7 524 foton på hus
Sortera efter:Populärt i dag
141 - 160 av 7 524 foton
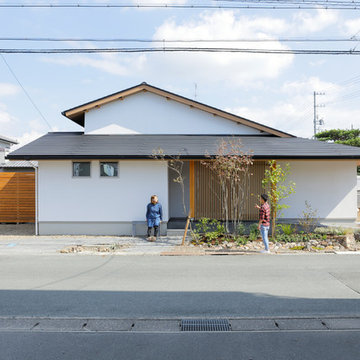
Bild på ett mellanstort orientaliskt vitt hus, med två våningar, stuckatur, sadeltak och tak i metall
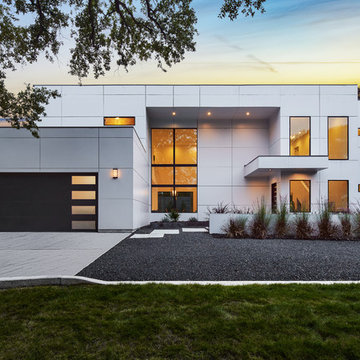
This modern residence in North Dallas consists of 4 bedrooms and 4 1/2 baths with a large great room and adjoining game room. Blocks away from the future Dallas Midtown, this residence fits right in with its urban neighbors.
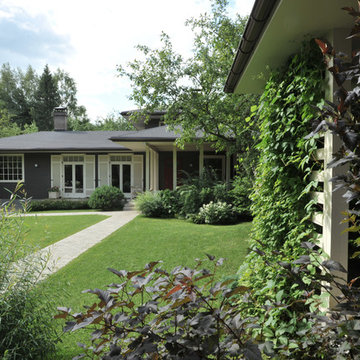
Idéer för små lantliga grå hus, med två våningar, mansardtak och tak i shingel
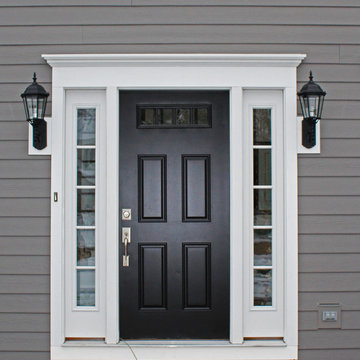
Bild på ett mellanstort vintage grått hus, med två våningar och fiberplattor i betong
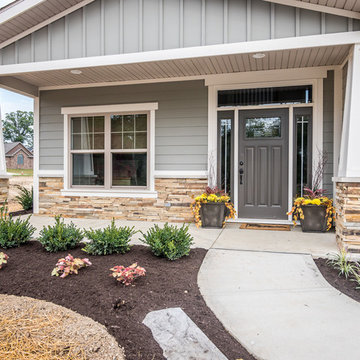
This front porch of this Matt Lancia Signature Home features a real stone accents as well as a tapered column accent. The siding is Hardi-plank with a board and batten look in the gable and 7 1/4" siding else where.
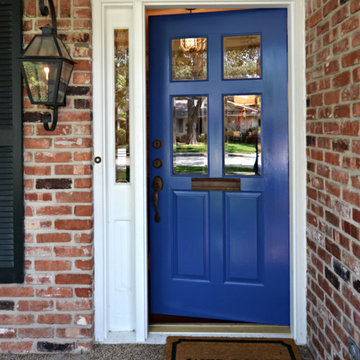
Adding a pop of color to a front door can be an easy way to up your curb appeal and really change the feel of the home as you and guests walk through the door. Pictured her is Benjamin Moore "Blue Suede Shoes".
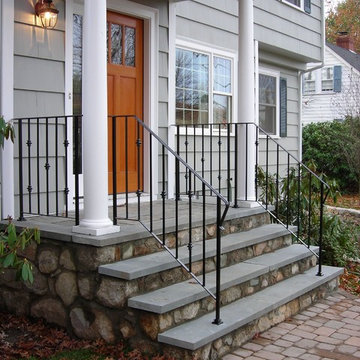
Wrought iron railing with cast iron baluster collars & cover shoes
Inspiration för ett 50 tals hus
Inspiration för ett 50 tals hus
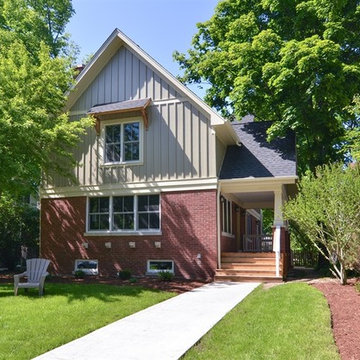
Bungalow with second floor addition. Maintains the charm of this historic property while bringing into the 21st century lifestyle.
Photos Courtesy of The Thomas Team of @Properties Evanston

Foto på ett mellanstort svart hus, med allt i ett plan, blandad fasad, pulpettak och tak i metall

Idéer för små maritima grå lägenheter, med allt i ett plan, stuckatur, sadeltak och tak i shingel
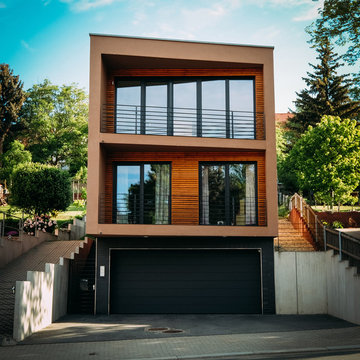
Jana Schulze
Modern inredning av ett mellanstort brunt hus, med två våningar, stuckatur och platt tak
Modern inredning av ett mellanstort brunt hus, med två våningar, stuckatur och platt tak
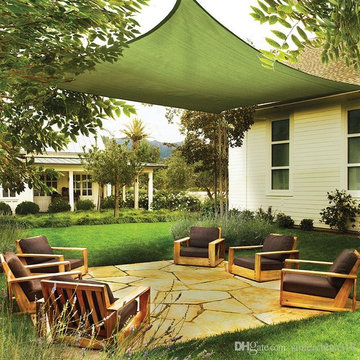
Quictent Sun Shade Sail
Idéer för att renovera ett stort funkis grönt hus, med allt i ett plan
Idéer för att renovera ett stort funkis grönt hus, med allt i ett plan
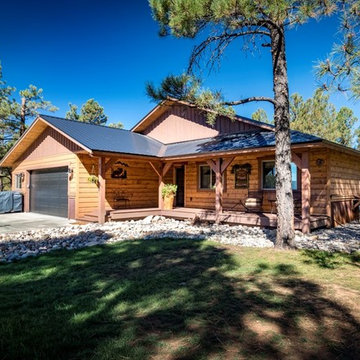
Idéer för att renovera ett mellanstort rustikt brunt hus, med allt i ett plan, sadeltak och tak i metall
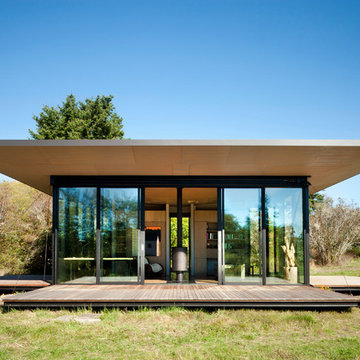
Photos by Tim Bies Photography
Wood deck panels flip up to enclose the Writers Cabin when not in use or secured for the night. Simple open plan with small kitchen, bathroom and murphy bed. Roof collects rainwater.
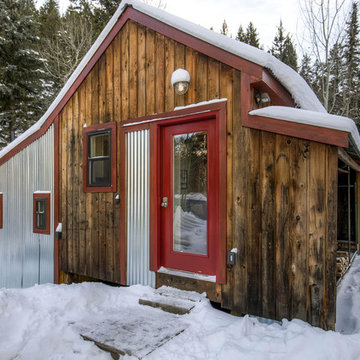
Little cabin in the snowy woods gets it's inspiration from the mining history of our little town. It's not quite finished, but will be in the spring. Stay tuned. Rustic reclaimed wood siding, corrugated metal siding & a little barnwood red to trim it out. Micro house cabin.
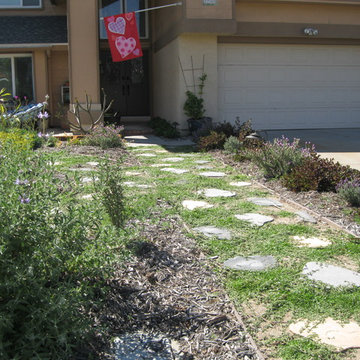
Lawn no more. Now this garden is fun, eclectic and eye catching. Just what the neighborhood needed. The local wildlife are also happy to have someplace new to eat lunch in.

Tarn Trail is a custom home for a couple who recently retired. The Owners had a limited construction budget & a fixed income, so the project had to be simple & efficient to build as well as be economical to maintain. However, the end result is delightfully livable and feels bigger and nicer than the budget would indicate (>$500K). The floor plan is very efficient and open with 1836 SF of livable space & a 568 SF 2-car garage. Tarn Trail features passive solar design, and has views of the Goose Pasture Tarn in Blue River CO. Thebeau Construction Built this house.
Photo by: Bob Winsett
7 524 foton på hus
8
