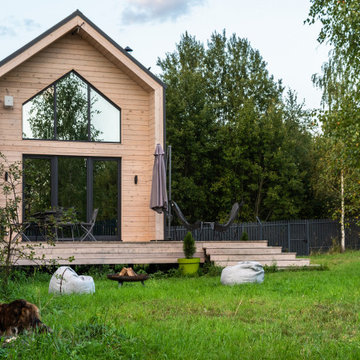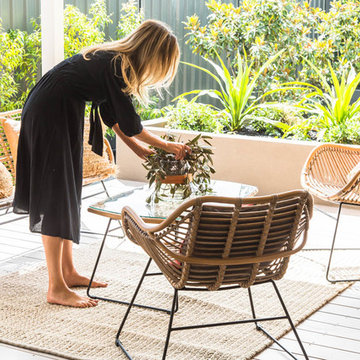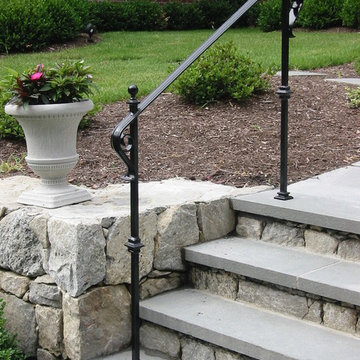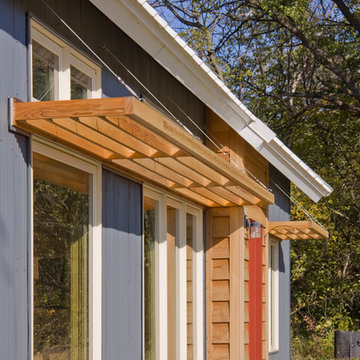7 523 foton på hus
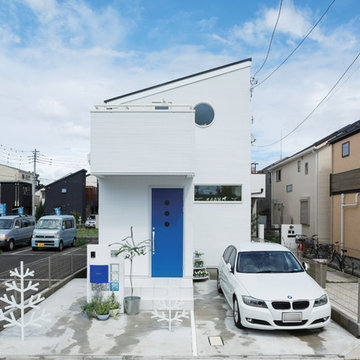
シャープな印象を与える特徴的な片流れ屋根のフォルム。通りに面する窓の数は減らしたり、小さくしたりすることで、プライバシーに配慮しています。
Inspiration för ett mellanstort skandinaviskt vitt hus, med två våningar, blandad fasad, pulpettak och tak i metall
Inspiration för ett mellanstort skandinaviskt vitt hus, med två våningar, blandad fasad, pulpettak och tak i metall

I built this on my property for my aging father who has some health issues. Handicap accessibility was a factor in design. His dream has always been to try retire to a cabin in the woods. This is what he got.
It is a 1 bedroom, 1 bath with a great room. It is 600 sqft of AC space. The footprint is 40' x 26' overall.
The site was the former home of our pig pen. I only had to take 1 tree to make this work and I planted 3 in its place. The axis is set from root ball to root ball. The rear center is aligned with mean sunset and is visible across a wetland.
The goal was to make the home feel like it was floating in the palms. The geometry had to simple and I didn't want it feeling heavy on the land so I cantilevered the structure beyond exposed foundation walls. My barn is nearby and it features old 1950's "S" corrugated metal panel walls. I used the same panel profile for my siding. I ran it vertical to match the barn, but also to balance the length of the structure and stretch the high point into the canopy, visually. The wood is all Southern Yellow Pine. This material came from clearing at the Babcock Ranch Development site. I ran it through the structure, end to end and horizontally, to create a seamless feel and to stretch the space. It worked. It feels MUCH bigger than it is.
I milled the material to specific sizes in specific areas to create precise alignments. Floor starters align with base. Wall tops adjoin ceiling starters to create the illusion of a seamless board. All light fixtures, HVAC supports, cabinets, switches, outlets, are set specifically to wood joints. The front and rear porch wood has three different milling profiles so the hypotenuse on the ceilings, align with the walls, and yield an aligned deck board below. Yes, I over did it. It is spectacular in its detailing. That's the benefit of small spaces.
Concrete counters and IKEA cabinets round out the conversation.
For those who cannot live tiny, I offer the Tiny-ish House.
Photos by Ryan Gamma
Staging by iStage Homes
Design Assistance Jimmy Thornton

Timber clad soffit with folded metal roof edge. Dark drey crittall style bi-fold doors with ashlar stone side walls.
Bild på ett litet funkis beige hus, med allt i ett plan, platt tak och tak i metall
Bild på ett litet funkis beige hus, med allt i ett plan, platt tak och tak i metall
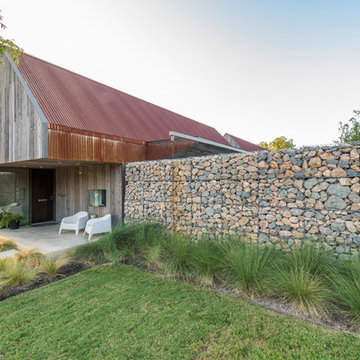
This minimalistic landscape design of grasses and concrete allow the dominate form of the residence shine.
Photography Credit: Wade Griffith
Inspiration för mellanstora rustika bruna trähus, med sadeltak
Inspiration för mellanstora rustika bruna trähus, med sadeltak

Paul Vu Photographer
www.paulvuphotographer.com
Exempel på ett litet rustikt brunt hus, med allt i ett plan, pulpettak och tak i metall
Exempel på ett litet rustikt brunt hus, med allt i ett plan, pulpettak och tak i metall

A split level rear extension, clad with black zinc and cedar battens. Narrow frame sliding doors create a flush opening between inside and out, while a glazed corner window offers oblique views across the new terrace. Inside, the kitchen is set level with the main house, whilst the dining area is level with the garden, which creates a fabulous split level interior.
This project has featured in Grand Designs and Living Etc magazines.
Photographer: David Butler

Inredning av ett minimalistiskt litet vitt hus, med två våningar, fiberplattor i betong, sadeltak och tak i shingel
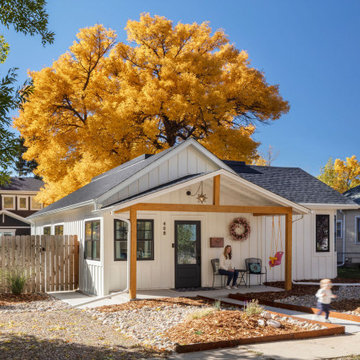
Nestled on the historic grounds of the original 1888 schoolhouse in Lafayette, Colorado, this early twentieth-century home underwent a transformative modern farmhouse renovation. Embracing sustainable design principles, it seamlessly blended contemporary design, comfort, and durability. The open floor plan enhances modern living, while energy-efficient upgrades reduce the carbon footprint and improve indoor air quality, fostering a resilient and eco-friendly home.
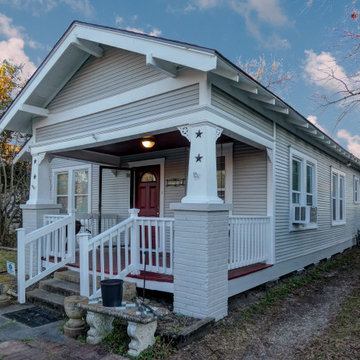
This is a basic intercity bungalow that had not been well maintained. We replaced the roof, replaced the damaged siding and repainted the house with Sherwin Williams Paint.

Beautifully balanced and serene desert landscaped modern build with standing seam metal roofing and seamless solar panel array. The simplistic and stylish property boasts huge energy savings with the high production solar array.

Metal Replacement roof.
Inspiration för ett litet amerikanskt blått hus, med allt i ett plan, vinylfasad, sadeltak och tak i metall
Inspiration för ett litet amerikanskt blått hus, med allt i ett plan, vinylfasad, sadeltak och tak i metall

2017 NAHB Best in American Living Awards Gold Award for Student Housing
2016 American Institute of Building Design ARDA American Residential Design Awards GRAND ARDA for Multi-Family of the Year
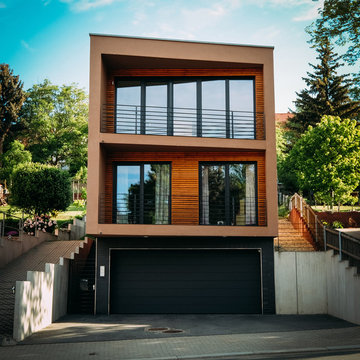
Jana Schulze
Modern inredning av ett mellanstort brunt hus, med två våningar, stuckatur och platt tak
Modern inredning av ett mellanstort brunt hus, med två våningar, stuckatur och platt tak
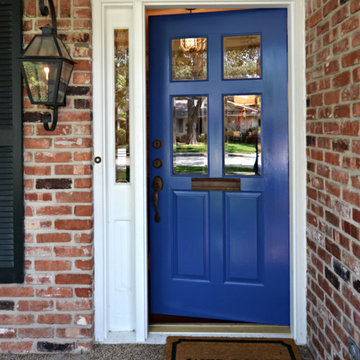
Adding a pop of color to a front door can be an easy way to up your curb appeal and really change the feel of the home as you and guests walk through the door. Pictured her is Benjamin Moore "Blue Suede Shoes".
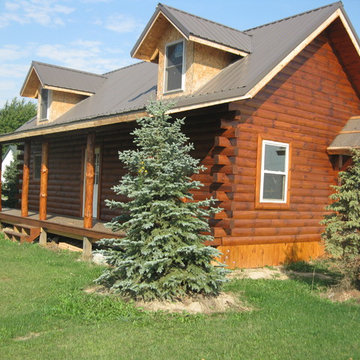
Equipped with several large windows to allow light to stream through, this log home is a wonderful home for permanent residence. The expansive deck that wraps from the front all the way to the back of the home is very unique. In addition, the stone chimney offers an added rustic element for this Michigan home.
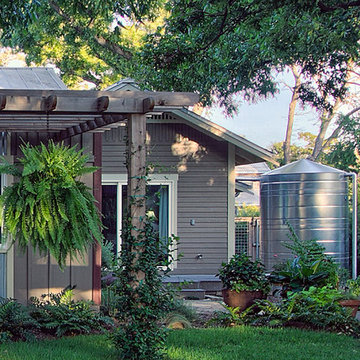
Reflections Photography
Idéer för små amerikanska bruna hus, med allt i ett plan, fiberplattor i betong, sadeltak och tak i metall
Idéer för små amerikanska bruna hus, med allt i ett plan, fiberplattor i betong, sadeltak och tak i metall
7 523 foton på hus
3
