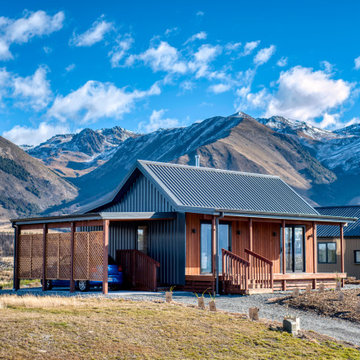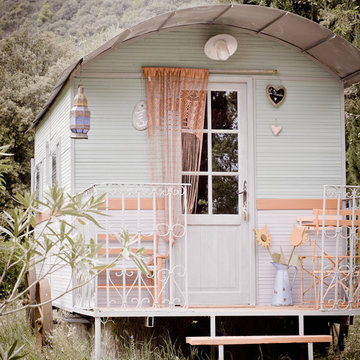7 525 foton på hus
Sortera efter:
Budget
Sortera efter:Populärt i dag
81 - 100 av 7 525 foton
Artikel 1 av 2
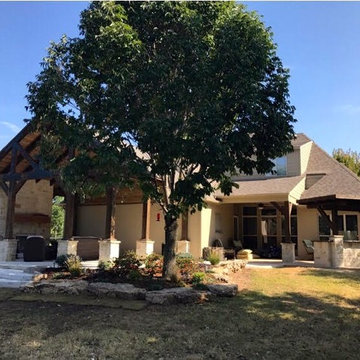
Klassisk inredning av ett mellanstort beige hus, med allt i ett plan, blandad fasad, sadeltak och tak i shingel
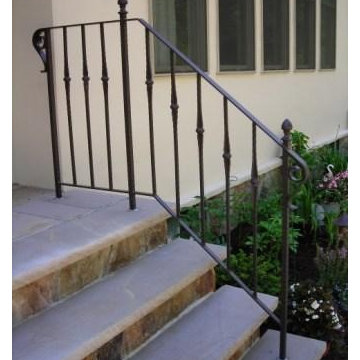
Front stair railing with cast steel balusters & finials
Idéer för att renovera ett vintage hus
Idéer för att renovera ett vintage hus
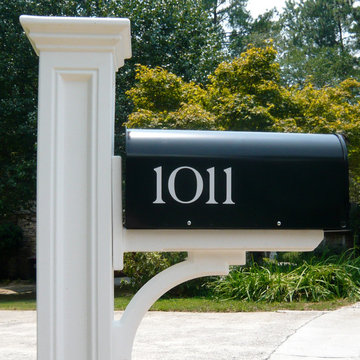
Santa Barbara Mailbox Modern House Numbers
(modernhousenumbers.com)
available in 3", 4", 6", 8" or 12" high. made from high quality exterior grade vinyl with an adhesive back and available in a variety of colors (white shown).
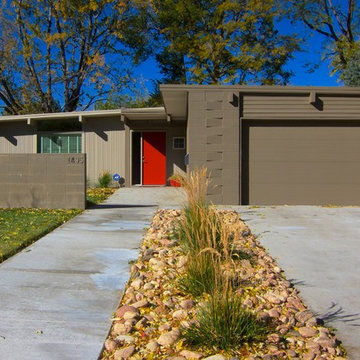
Mid century modern exterior makeover-see the Fall 2013 issue of Atomic Ranch magazine for the before photos.
Also featured in a Houzz article:
http://www.houzz.com/ideabooks/64741899/list/dynamic-duo-how-to-pull-off-a-two-tone-exterior-color-scheme

The modern materials revitalize the 100-year old house while respecting the historic shape and vernacular of the area.
Foto på ett litet funkis svart hus, med två våningar, metallfasad, valmat tak och tak i metall
Foto på ett litet funkis svart hus, med två våningar, metallfasad, valmat tak och tak i metall
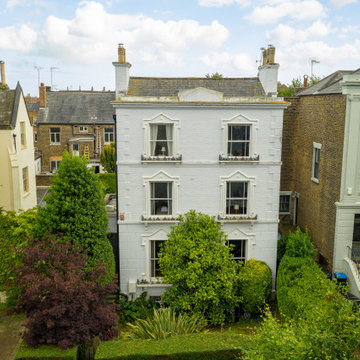
Drone photo - High-ceiling 4 multi-level Holiday Home in Ramsgate, Kent
Exempel på ett stort klassiskt hus
Exempel på ett stort klassiskt hus
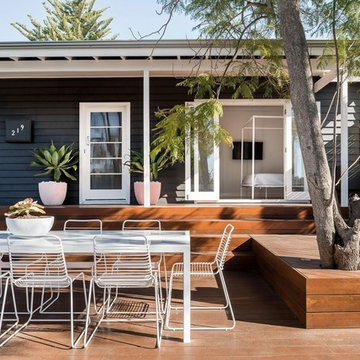
Photo by Dion Robeson
Inspiration för små moderna svarta hus, med allt i ett plan, sadeltak och tak i metall
Inspiration för små moderna svarta hus, med allt i ett plan, sadeltak och tak i metall
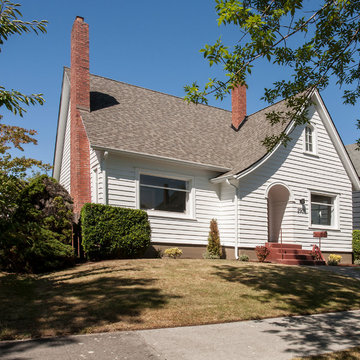
Exempel på ett litet amerikanskt vitt hus, med två våningar, sadeltak och tak i shingel
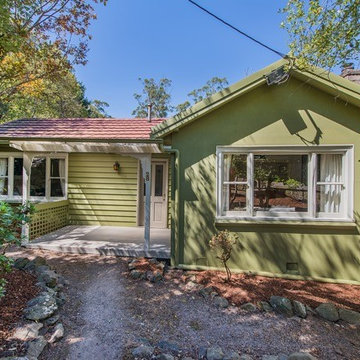
This quaint country cottage received a transformational makeover for pre-sale. Now it looks like a home and suits the leafy landscape perfectly.
Inspiration för ett mellanstort lantligt grönt hus, med allt i ett plan, sadeltak och tak med takplattor
Inspiration för ett mellanstort lantligt grönt hus, med allt i ett plan, sadeltak och tak med takplattor
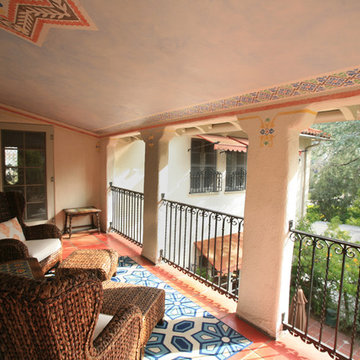
Devina Brown Photography
Idéer för att renovera ett litet medelhavsstil beige hus, med två våningar och stuckatur
Idéer för att renovera ett litet medelhavsstil beige hus, med två våningar och stuckatur
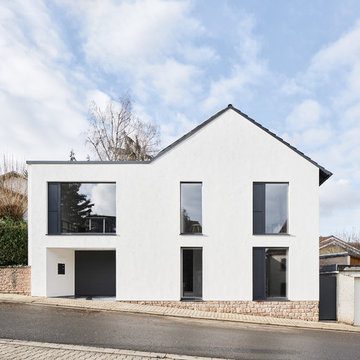
Das Gebäude wurde komplett entkernt und neu aufgebaut. Die bestehenden Fensteröffnungen wurden durch entfernen der Brüstungen auf ein Maximum vergrößert ohne statische Eingriffe. Die Garage wurde leicht zurück versetzt, sodass ein überdachter Zugangsbereich entsteht

To save interior space and take advantage of lovely northwest summer weather, the kitchen is outside under an operable canopy.
Rustik inredning av ett litet trähus, med allt i ett plan och sadeltak
Rustik inredning av ett litet trähus, med allt i ett plan och sadeltak

We converted the original 1920's 240 SF garage into a Poetry/Writing Studio by removing the flat roof, and adding a cathedral-ceiling gable roof, with a loft sleeping space reached by library ladder. The kitchenette is minimal--sink, under-counter refrigerator and hot plate. Behind the frosted glass folding door on the left, the toilet, on the right, a shower.

Interior and Exterior Renovations to existing HGTV featured Tiny Home. We modified the exterior paint color theme and painted the interior of the tiny home to give it a fresh look. The interior of the tiny home has been decorated and furnished for use as an AirBnb space. Outdoor features a new custom built deck and hot tub space.

Inredning av ett modernt litet blått hus, med allt i ett plan, fiberplattor i betong, pulpettak och tak i metall

Located along a country road, a half mile from the clear waters of Lake Michigan, we were hired to re-conceptualize an existing weekend cabin to allow long views of the adjacent farm field and create a separate area for the owners to escape their high school age children and many visitors!
The site had tight building setbacks which limited expansion options, and to further our challenge, a 200 year old pin oak tree stood in the available building location.
We designed a bedroom wing addition to the side of the cabin which freed up the existing cabin to become a great room with a wall of glass which looks out to the farm field and accesses a newly designed pea-gravel outdoor dining room. The addition steps around the existing tree, sitting on a specialized foundation we designed to minimize impact to the tree. The master suite is kept separate with ‘the pass’- a low ceiling link back to the main house.
Painted board and batten siding, ribbons of windows, a low one-story metal roof with vaulted ceiling and no-nonsense detailing fits this modern cabin to the Michigan country-side.
A great place to vacation. The perfect place to retire someday.
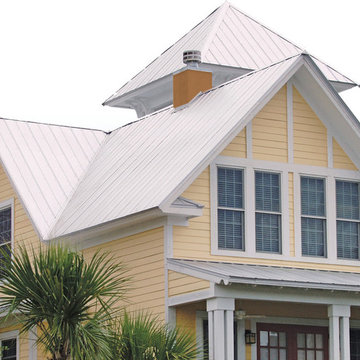
The Roof Duck 5V Crimp Metal Roofing Panel
Idéer för ett mellanstort maritimt gult trähus, med två våningar och sadeltak
Idéer för ett mellanstort maritimt gult trähus, med två våningar och sadeltak
7 525 foton på hus
5

