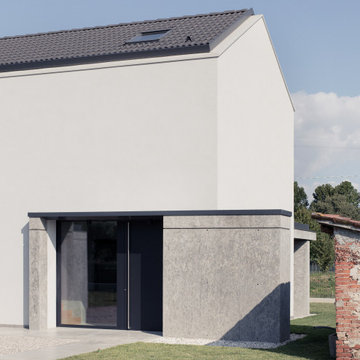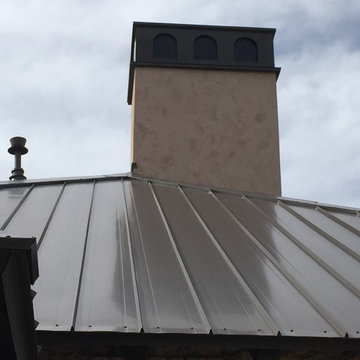7 523 foton på hus
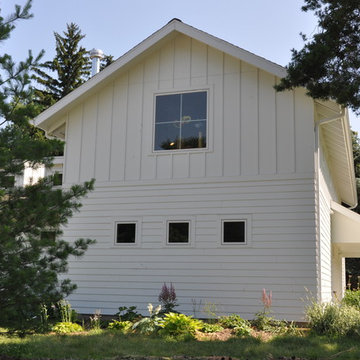
Architect: Michelle Penn, AIA Reminiscent of a farmhouse with simple lines and color, but yet a modern look influenced by the homeowner's Danish roots. This very compact home uses passive green building techniques. It is also wheelchair accessible and includes a elevator. Photo Credit: Dave Thiel

Foto på ett litet funkis vitt hus, med allt i ett plan, tegel, sadeltak och tak i metall
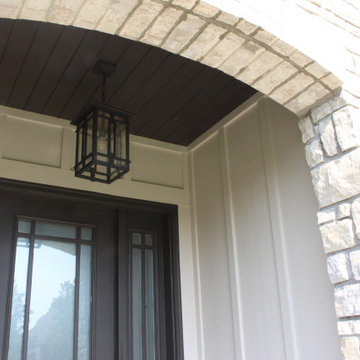
Dark Brown porch ceiling with James Hardie vertical siding in Cobblestone
Inredning av ett modernt mellanstort beige hus, med två våningar och fiberplattor i betong
Inredning av ett modernt mellanstort beige hus, med två våningar och fiberplattor i betong

片流れの屋根が印象的なシンプルなファサード。
外壁のグリーンと木製の玄関ドアがナチュラルなあたたかみを感じさせる。
シンプルな外観に合わせ、庇も出来るだけスッキリと見えるようデザインした。
Idéer för att renovera ett mellanstort minimalistiskt grönt hus, med allt i ett plan, pulpettak, tak i metall och metallfasad
Idéer för att renovera ett mellanstort minimalistiskt grönt hus, med allt i ett plan, pulpettak, tak i metall och metallfasad
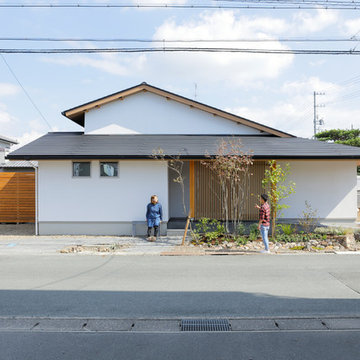
Bild på ett mellanstort orientaliskt vitt hus, med två våningar, stuckatur, sadeltak och tak i metall
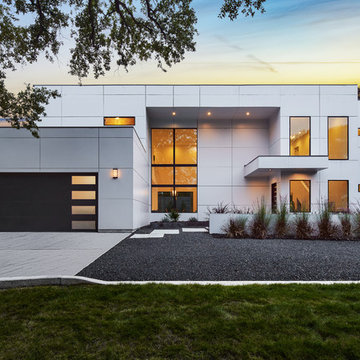
This modern residence in North Dallas consists of 4 bedrooms and 4 1/2 baths with a large great room and adjoining game room. Blocks away from the future Dallas Midtown, this residence fits right in with its urban neighbors.
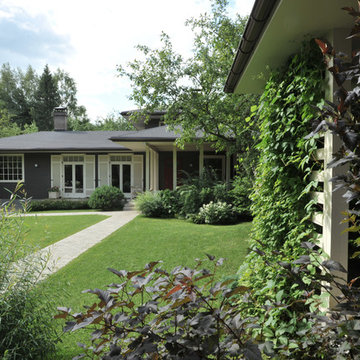
Idéer för små lantliga grå hus, med två våningar, mansardtak och tak i shingel
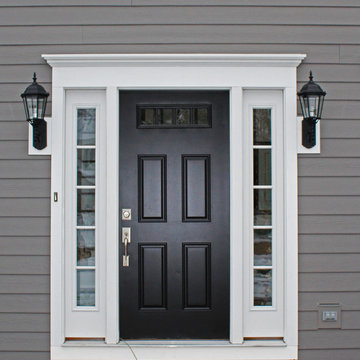
Bild på ett mellanstort vintage grått hus, med två våningar och fiberplattor i betong
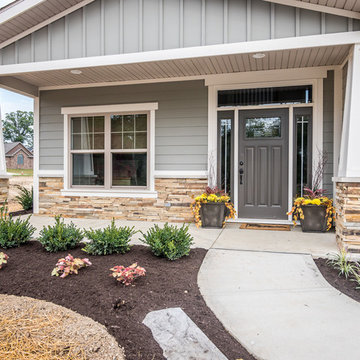
This front porch of this Matt Lancia Signature Home features a real stone accents as well as a tapered column accent. The siding is Hardi-plank with a board and batten look in the gable and 7 1/4" siding else where.
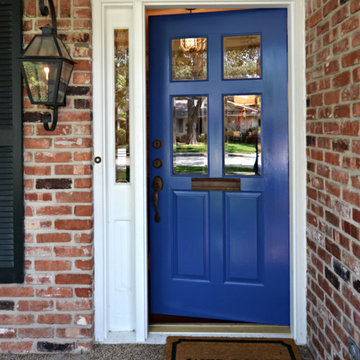
Adding a pop of color to a front door can be an easy way to up your curb appeal and really change the feel of the home as you and guests walk through the door. Pictured her is Benjamin Moore "Blue Suede Shoes".
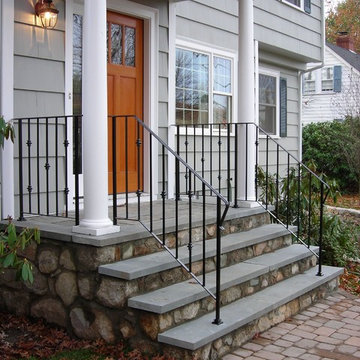
Wrought iron railing with cast iron baluster collars & cover shoes
Inspiration för ett 50 tals hus
Inspiration för ett 50 tals hus
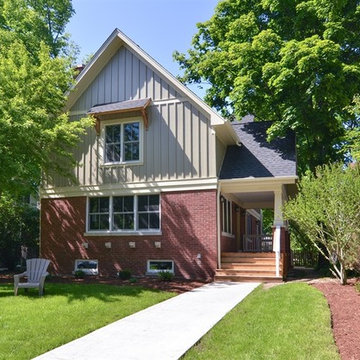
Bungalow with second floor addition. Maintains the charm of this historic property while bringing into the 21st century lifestyle.
Photos Courtesy of The Thomas Team of @Properties Evanston

Foto på ett mellanstort svart hus, med allt i ett plan, blandad fasad, pulpettak och tak i metall

Idéer för små maritima grå lägenheter, med allt i ett plan, stuckatur, sadeltak och tak i shingel
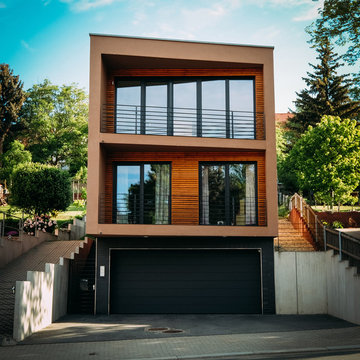
Jana Schulze
Modern inredning av ett mellanstort brunt hus, med två våningar, stuckatur och platt tak
Modern inredning av ett mellanstort brunt hus, med två våningar, stuckatur och platt tak
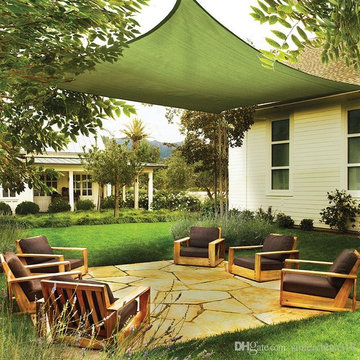
Quictent Sun Shade Sail
Idéer för att renovera ett stort funkis grönt hus, med allt i ett plan
Idéer för att renovera ett stort funkis grönt hus, med allt i ett plan
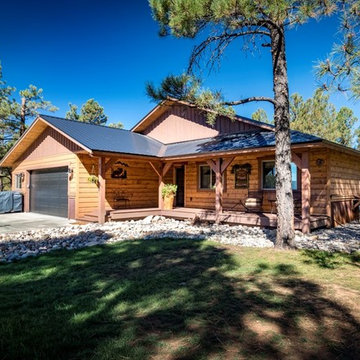
Idéer för att renovera ett mellanstort rustikt brunt hus, med allt i ett plan, sadeltak och tak i metall
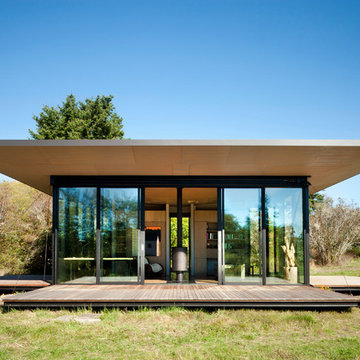
Photos by Tim Bies Photography
Wood deck panels flip up to enclose the Writers Cabin when not in use or secured for the night. Simple open plan with small kitchen, bathroom and murphy bed. Roof collects rainwater.
7 523 foton på hus
7
