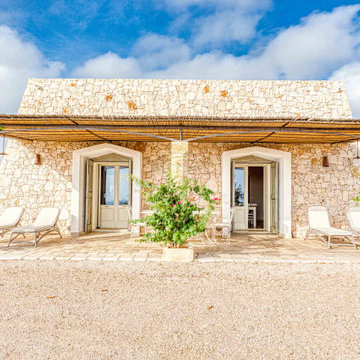55 016 foton på hus
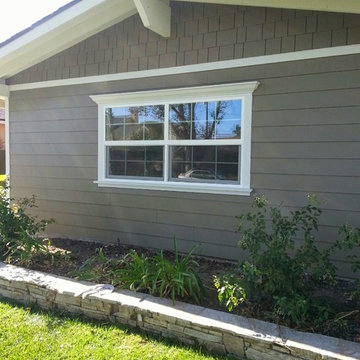
Inspiration för mellanstora amerikanska hus, med allt i ett plan och fiberplattor i betong
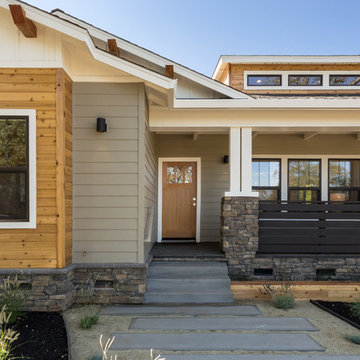
Chad Davies Photography
Inspiration för mellanstora moderna gröna hus, med allt i ett plan och blandad fasad
Inspiration för mellanstora moderna gröna hus, med allt i ett plan och blandad fasad

This post-war, plain bungalow was transformed into a charming cottage with this new exterior detail, which includes a new roof, red shutters, energy-efficient windows, and a beautiful new front porch that matched the roof line. Window boxes with matching corbels were also added to the exterior, along with pleated copper roofing on the large window and side door.
Photo courtesy of Kate Benjamin Photography

Photo: Zephyr McIntyre
Foto på ett litet funkis grönt hus, med två våningar, fiberplattor i betong och sadeltak
Foto på ett litet funkis grönt hus, med två våningar, fiberplattor i betong och sadeltak

Exterior of the house was transformed with minor changes to enhance its Cape Cod character. Entry is framed with pair of crape myrtle trees, and new picket fence encloses front garden. Exterior colors are Benjamin Moore: "Smokey Taupe" for siding, "White Dove" for trim, and "Pale Daffodil" for door and windows.

Front elevation of house with wooden porch and stone piers.
Bild på ett stort amerikanskt blått hus, med två våningar, fiberplattor i betong, sadeltak och tak i shingel
Bild på ett stort amerikanskt blått hus, med två våningar, fiberplattor i betong, sadeltak och tak i shingel

Foto på ett mellanstort vintage grått stenhus, med två våningar och sadeltak
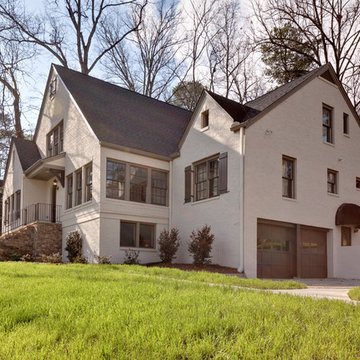
This mid-century home was given a complete overhaul, just love the way it turned out.
Klassisk inredning av ett mellanstort beige hus, med två våningar, tegel, sadeltak och tak i shingel
Klassisk inredning av ett mellanstort beige hus, med två våningar, tegel, sadeltak och tak i shingel

Modern Brick House, Indianapolis, Windcombe Neighborhood - Christopher Short, Derek Mills, Paul Reynolds, Architects, HAUS Architecture + WERK | Building Modern - Construction Managers - Architect Custom Builders

Welcome to our beautiful, brand-new Laurel A single module suite. The Laurel A combines flexibility and style in a compact home at just 504 sq. ft. With one bedroom, one full bathroom, and an open-concept kitchen with a breakfast bar and living room with an electric fireplace, the Laurel Suite A is both cozy and convenient. Featuring vaulted ceilings throughout and plenty of windows, it has a bright and spacious feel inside.

Classic style meets master craftsmanship in every Tekton CA custom Accessory Dwelling Unit - ADU - new home build or renovation. This home represents the style and craftsmanship you can expect from our expert team. Our founders have over 100 years of combined experience bringing dreams to life!

2 story side extension and single story rear wraparound extension.
Foto på ett mellanstort vintage grått hus, med två våningar, sadeltak och tak med takplattor
Foto på ett mellanstort vintage grått hus, med två våningar, sadeltak och tak med takplattor

Nestled in an undeveloped thicket between two homes on Monmouth road, the Eastern corner of this client’s lot plunges ten feet downward into a city-designated stormwater collection ravine. Our client challenged us to design a home, referencing the Scandinavian modern style, that would account for this lot’s unique terrain and vegetation.
Through iterative design, we produced four house forms angled to allow rainwater to naturally flow off of the roof and into a gravel-lined runoff area that drains into the ravine. Completely foregoing downspouts and gutters, the chosen design reflects the site’s topography, its mass changing in concert with the slope of the land.
This two-story home is oriented around a central stacked staircase that descends into the basement and ascends to a second floor master bedroom with en-suite bathroom and walk-in closet. The main entrance—a triangular form subtracted from this home’s rectangular plan—opens to a kitchen and living space anchored with an oversized kitchen island. On the far side of the living space, a solid void form projects towards the backyard, referencing the entryway without mirroring it. Ground floor amenities include a bedroom, full bathroom, laundry area, office and attached garage.
Among Architecture Office’s most conceptually rigorous projects, exterior windows are isolated to opportunities where natural light and a connection to the outdoors is desired. The Monmouth home is clad in black corrugated metal, its exposed foundations extending from the earth to highlight its form.
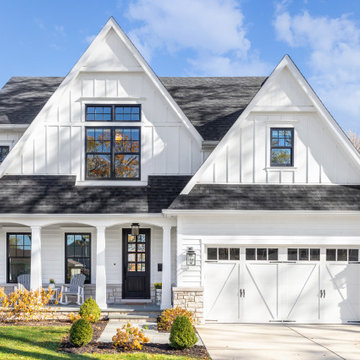
Exempel på ett stort hus, med två våningar och tak i shingel

Modern Farmhouse Custom Home Design
Inredning av ett lantligt mellanstort vitt hus, med allt i ett plan, sadeltak och tak i metall
Inredning av ett lantligt mellanstort vitt hus, med allt i ett plan, sadeltak och tak i metall

Photography by Meghan Montgomery
Foto på ett stort 60 tals vitt hus, med sadeltak och tak i shingel
Foto på ett stort 60 tals vitt hus, med sadeltak och tak i shingel

Lantlig inredning av ett stort blått hus, med två våningar, vinylfasad och tak i shingel
55 016 foton på hus
2


