55 042 foton på hus
Sortera efter:
Budget
Sortera efter:Populärt i dag
41 - 60 av 55 042 foton
Artikel 1 av 2
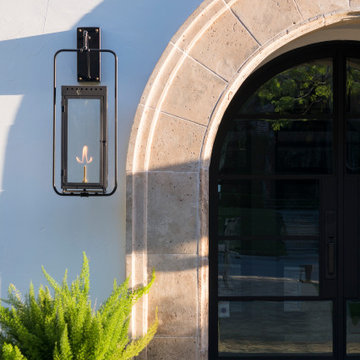
Idéer för ett stort klassiskt vitt hus, med två våningar, sadeltak och tak i mixade material

This tiny home comes with a detachable deck that acts as a great space to entertain, especially with the large pass-through window in the kitchen and the curly mango wood bar.
This tropical modern coastal Tiny Home is built on a trailer and is 8x24x14 feet. The blue exterior paint color is called cabana blue. The large circular window is quite the statement focal point for this how adding a ton of curb appeal. The round window is actually two round half-moon windows stuck together to form a circle. There is an indoor bar between the two windows to make the space more interactive and useful- important in a tiny home. There is also another interactive pass-through bar window on the deck leading to the kitchen making it essentially a wet bar. This window is mirrored with a second on the other side of the kitchen and the are actually repurposed french doors turned sideways. Even the front door is glass allowing for the maximum amount of light to brighten up this tiny home and make it feel spacious and open. This tiny home features a unique architectural design with curved ceiling beams and roofing, high vaulted ceilings, a tiled in shower with a skylight that points out over the tongue of the trailer saving space in the bathroom, and of course, the large bump-out circle window and awning window that provides dining spaces.

Exempel på ett litet blått hus, med allt i ett plan, fiberplattor i betong, pulpettak och tak i metall
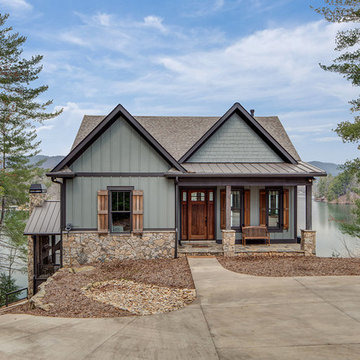
Classic meets modern in this custom lake home. High vaulted ceilings and floor-to-ceiling windows give the main living space a bright and open atmosphere. Rustic finishes and wood contrasts well with the more modern, neutral color palette.
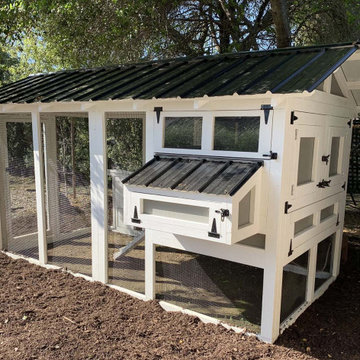
The American Coop is based on the same design as the Carolina chicken coop, but without the bigger investment. It’s the best chicken coop for the best price! We recommend the maximum flock size for an American Coop is up to 16 chickens with free ranging for the standard 6'x12'. This coop is customizable and can be made wider and longer!

Gorgeous Craftsman mountain home with medium gray exterior paint, Structures Walnut wood stain on the rustic front door with sidelites. Cultured stone is Bucks County Ledgestone & Flagstone

Handmade and crafted from high quality materials this Brushed Nickel Outdoor Wall Light is timeless in style.
The modern brushed nickel finish adds a sophisticated contemporary twist to the classic box wall lantern design.
By pulling out the side pins the bulb can easily be replaced or the glass cleaned. This is a supremely elegant wall light and would look great as a pair.
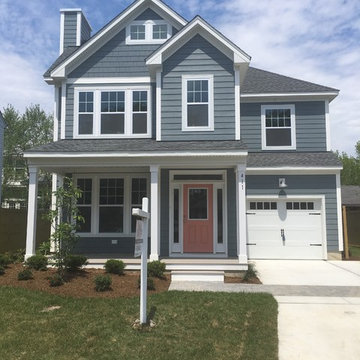
Inspiration för mellanstora maritima blå hus, med två våningar, blandad fasad, sadeltak och tak i shingel

Spacious deck for taking in the clean air! Feel like you are in the middle of the wilderness while just outside your front door! Fir and larch decking feels like it was grown from the trees that create your canopy.
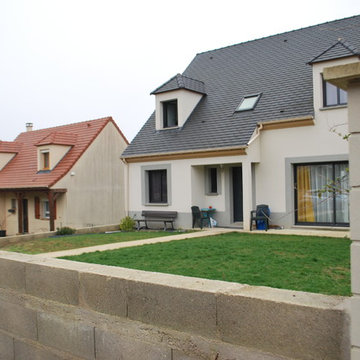
Inredning av ett modernt mellanstort grått hus, med två våningar, sadeltak och tak med takplattor

Rear facade is an eight-foot addition to the existing home which matched the line of the adjacent neighbor per San Francisco planning codes. Facing a large uphill backyard the new addition houses an open kitchen below with large sliding glass pocket door while above is an enlarged master bedroom suite. Combination of stucco and wood breaks up the facade as do the new Fleetwood aluminum windows.

This single door entry is showcased with one French Quarter Yoke Hanger creating a striking focal point. The guiding gas lantern leads to the front door and a quaint sitting area, perfect for relaxing and watching the sunsets.
Featured Lantern: French Quarter Yoke Hanger http://ow.ly/Ppp530nBxAx
View the project by Willow Homes http://ow.ly/4amp30nBxte
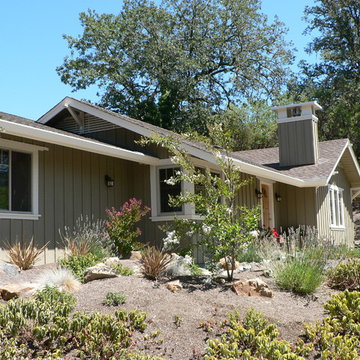
1960's house remodel to craftsman style
Photos by: Ben Worcester
Inredning av ett amerikanskt mellanstort hus, med allt i ett plan
Inredning av ett amerikanskt mellanstort hus, med allt i ett plan
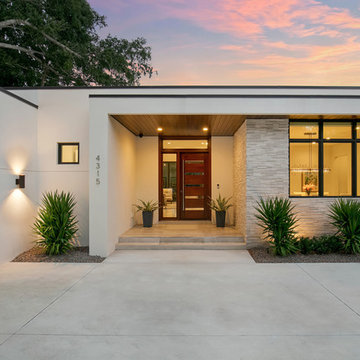
Photographer: Ryan Gamma
Inredning av ett modernt mellanstort vitt hus, med allt i ett plan, stuckatur och platt tak
Inredning av ett modernt mellanstort vitt hus, med allt i ett plan, stuckatur och platt tak

Courtesy of Amy J Photography
Inspiration för mellanstora klassiska vita hus, med allt i ett plan, sadeltak och tak i metall
Inspiration för mellanstora klassiska vita hus, med allt i ett plan, sadeltak och tak i metall
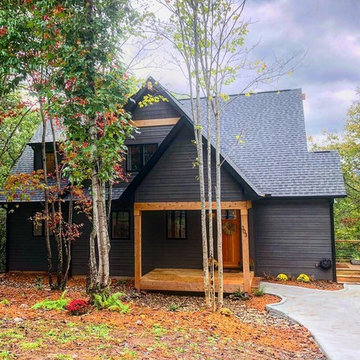
This mountain home nestles into the mountain with dark bronze siding and cedar trim details.
Idéer för ett mellanstort rustikt grått hus, med två våningar, fiberplattor i betong, sadeltak och tak i shingel
Idéer för ett mellanstort rustikt grått hus, med två våningar, fiberplattor i betong, sadeltak och tak i shingel
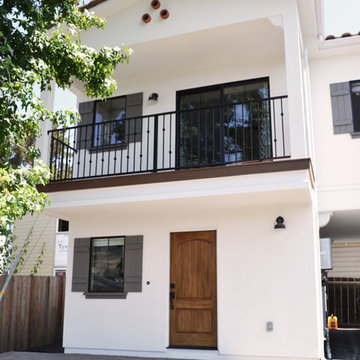
Exterior shot of Spanish Bungalow
Photo Credit: Old Adobe Studios
Bild på ett mellanstort medelhavsstil vitt hus, med två våningar, stuckatur, sadeltak och tak med takplattor
Bild på ett mellanstort medelhavsstil vitt hus, med två våningar, stuckatur, sadeltak och tak med takplattor
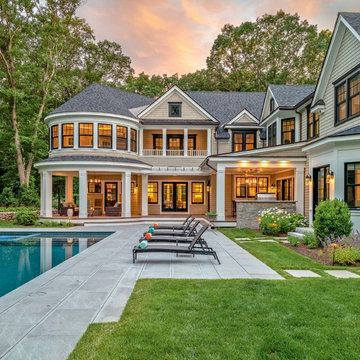
Idéer för ett stort klassiskt beige hus, med två våningar, sadeltak och tak i shingel
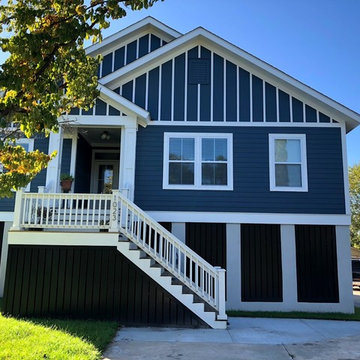
Bild på ett mellanstort maritimt blått hus, med två våningar, sadeltak och tak i shingel
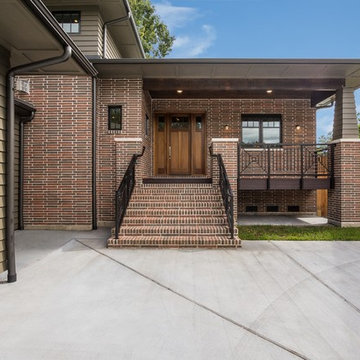
A modern mid century custom home design from exterior to interior has a focus on liveability while creating inviting spaces throughout the home. The Master suite beckons you to spend time in the spa-like oasis, while the kitchen, dining and living room areas are open and inviting.
55 042 foton på hus
3