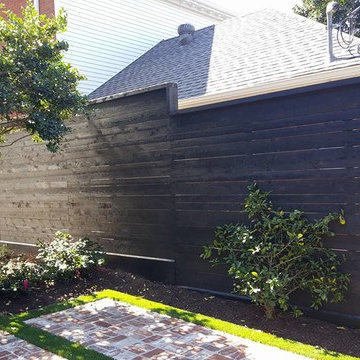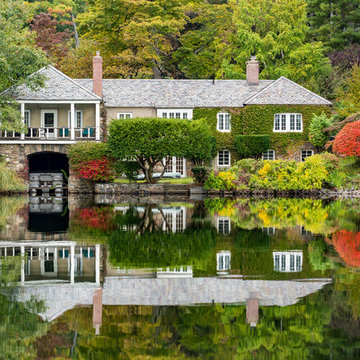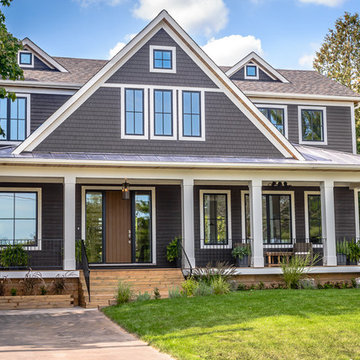55 015 foton på hus
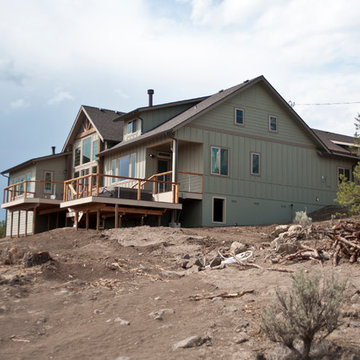
Custom home on a hillside surrounded by Junipers and sagebrush. This home features gorgeous stone counter tops with two-tone cabinets. Bathrooms are all tiled with modern porcelain and glass tiles featuring niches and in-wall cabinetry for candles and other bathroom accessories. The vaulted great room features an overlooking balcony with wrought iron railing and a large fireplace wrapped in stone quarried nearby.

Jeff Roberts Imaging
Idéer för små rustika grå hus, med två våningar, pulpettak och tak i metall
Idéer för små rustika grå hus, med två våningar, pulpettak och tak i metall
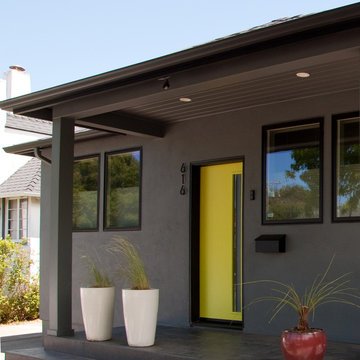
Idéer för att renovera ett mellanstort funkis grått hus, med allt i ett plan, stuckatur, valmat tak och tak i shingel

The cottage style exterior of this newly remodeled ranch in Connecticut, belies its transitional interior design. The exterior of the home features wood shingle siding along with pvc trim work, a gently flared beltline separates the main level from the walk out lower level at the rear. Also on the rear of the house where the addition is most prominent there is a cozy deck, with maintenance free cable railings, a quaint gravel patio, and a garden shed with its own patio and fire pit gathering area.
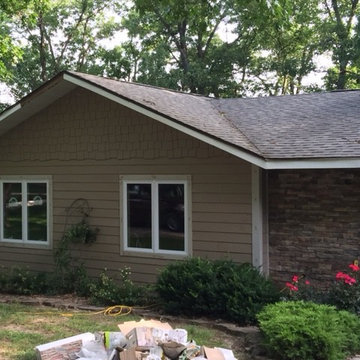
Inspiration för mellanstora klassiska beige hus, med allt i ett plan, blandad fasad, valmat tak och tak i shingel
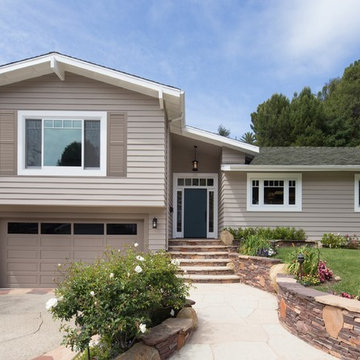
Exterior Facade Remodel / Refinish
Exempel på ett mellanstort klassiskt beige hus i flera nivåer, med fiberplattor i betong, sadeltak och tak i shingel
Exempel på ett mellanstort klassiskt beige hus i flera nivåer, med fiberplattor i betong, sadeltak och tak i shingel
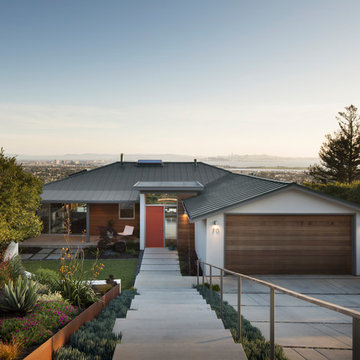
Update of a California Ranch-style home with cedar wood and stucco siding, metal roof and contemporary landscaping and paving. Built by Live Oak Construction, landscape design by Fiddlehead Gardens, photos by Paul Dyer Photography.
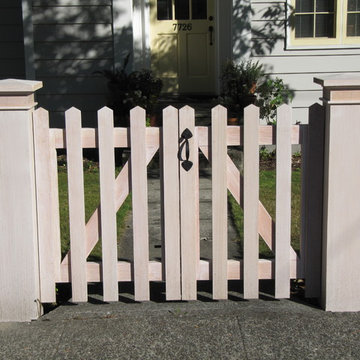
New gates at sidewalk have latch set and strap hinges. Pickets are 36" high and 2.75" wide, made by ripping a 1 x 6 in half. Spacing between pickets is generally 2.75".
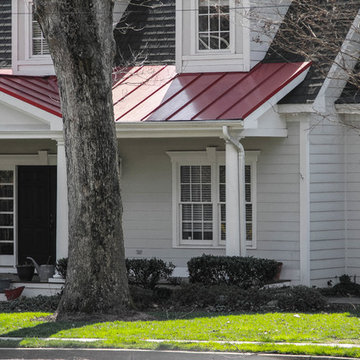
Metal, primarily thought of as a low-slope roofing material, has been found to be a durable roofing alternative for home and building owners with steep-slope roofs.
Metal panels are the most long-lasting options.
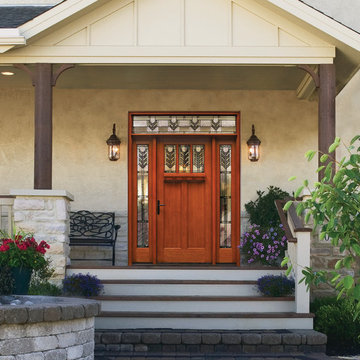
Inredning av ett klassiskt mellanstort beige hus, med stuckatur, valmat tak, tak i shingel och allt i ett plan

Mirrored wine closet in a PGI Homes showhome using our tension cable floor to ceiling racking called the RING System. Bottles appear to be floating as they are held up by this very contemporary wine rack using metal Rings suspended with aircraft tension cable.
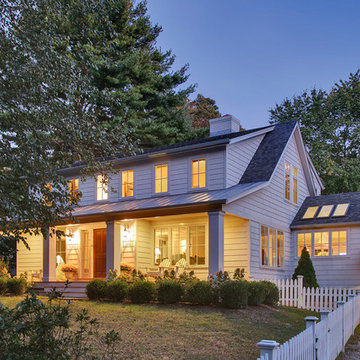
Idéer för att renovera ett mellanstort vintage vitt trähus, med två våningar och sadeltak
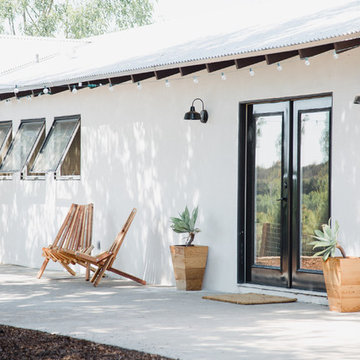
Idéer för ett mellanstort amerikanskt vitt hus, med allt i ett plan och stuckatur
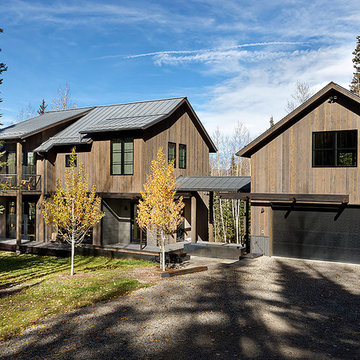
Where: Colorado
What: Residential
Product: ranchwood™ color: Southern
Solution: Wire Brushed, Shiplap, fascia, soffit
This Colorado home feature's Montana Timber Products prefinished rustic ranchwood™ siding, featuring Wire Brushed texture in the color Southern, applied as fascia and soffit.
ranchwood™ is Montana Timber Products' flagship rustic natural wood siding, a reclaimed barn wood alternative that is milled from new, rough stock, kiln dried, chemical free wood.
ranchwood™ is put through a texturizing and coloring process that creates aesthetically beautiful rustic wood siding and authentic reclaimed barn wood and reclaimed lumber alternatives.
Typically less expensive than authentic reclaimed barn wood, ranchwood™ offers uncompromising rustic wood beauty.
Circle Sawn and Wire Brushed are Montana Timber Products' common cedar siding texturizing options.
The Circle Sawn texture commonly seen on rustic reclaimed barn wood is created from the large circular saw blades used in more traditional milling practices.
The Wire Brushed option adds physical and aesthetic depth to the wood grain.
In addition to the aesthetic beauty added from the texturing process, greater surface area is created, which allows the Seal-Once, a 100% NO VOC waterproofer with a 10 year limited warranty against water ingress and safe for interior and exterior use, pets and children.
If environmentally friendly and the renewable aspect of natural wood siding is important to you, be sure to do your homework when choosing your siding, flooring, interior accents, trim, beams, timbers, or other wood siding products. Some companies choose to use degenerative chemicals to achieve the desired look and texture of rustic wood siding. This is not the case with Montana Timber Products.
Vintage wood, reclaimed barn wood and reclaimed barn wood alternatives are very popular building materials due to their aesthetic beauty, traditional look, and chemical free finish.
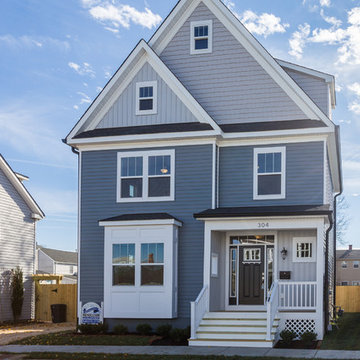
Bild på ett mellanstort vintage blått hus, med tre eller fler plan, fiberplattor i betong, sadeltak och tak i shingel
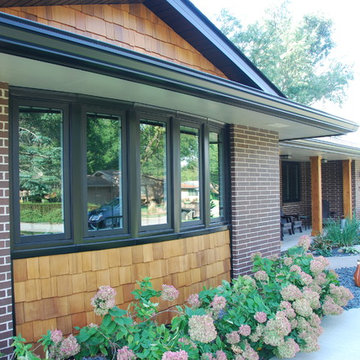
Kelly Baughman
Idéer för att renovera ett mellanstort funkis rött hus, med allt i ett plan, tegel, sadeltak och tak i shingel
Idéer för att renovera ett mellanstort funkis rött hus, med allt i ett plan, tegel, sadeltak och tak i shingel
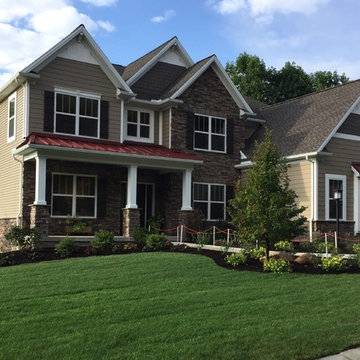
Home designed and built by McNaughton Homes; 2016 Parade of Homes in Harrisburg, PA. Landscape, outdoor and fresh flower arrangements designed by Ruth Consoli Design and installed by Blouch's Landscaping, Inc. Design incorporated the use of native, deer resistant plants.. Photo by Ruth Consoli Design
55 015 foton på hus
4
