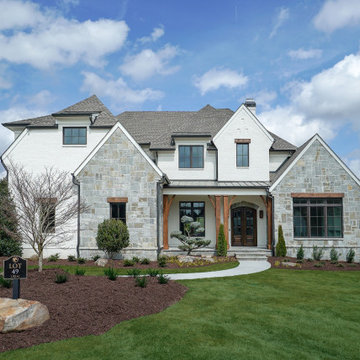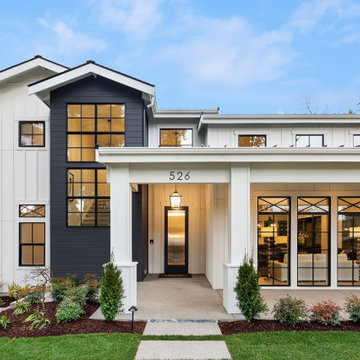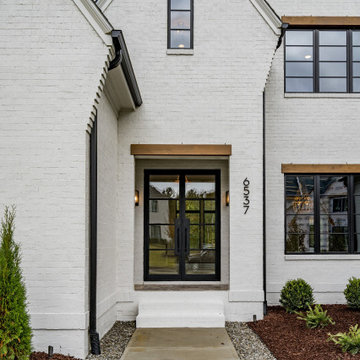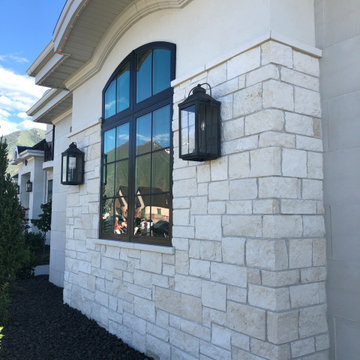106 306 foton på hus
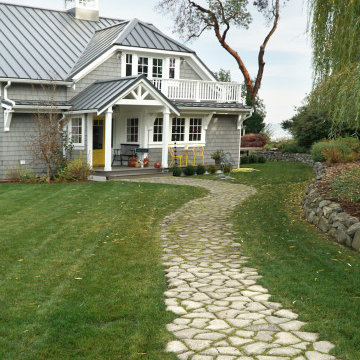
Coastal style home on Fox Island near Gig Harbor, WA. This meticulously remodeled home exudes charm at every corner!
Inspiration för mellanstora maritima grå hus, med två våningar, halvvalmat sadeltak och tak i metall
Inspiration för mellanstora maritima grå hus, med två våningar, halvvalmat sadeltak och tak i metall

Bild på ett mellanstort industriellt svart flerfamiljshus, med tre eller fler plan, blandad fasad, pulpettak och tak i metall

Architect: Annie Carruthers
Builder: Sean Tanner ARC Residential
Photographer: Ginger photography
Foto på ett stort funkis brunt hus, med två våningar och platt tak
Foto på ett stort funkis brunt hus, med två våningar och platt tak
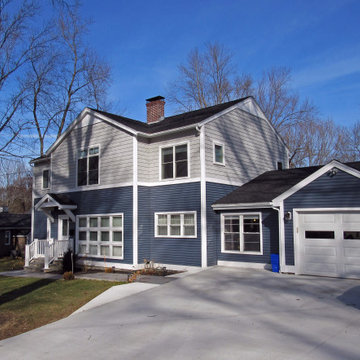
Exterior of renovated home and new 2nd floor addition.
Website: www.tektoniksarchitects.com
Instagram: www.instagram.com/tektoniks_architects
Exempel på ett mellanstort klassiskt blått hus, med två våningar, blandad fasad, sadeltak och tak i shingel
Exempel på ett mellanstort klassiskt blått hus, med två våningar, blandad fasad, sadeltak och tak i shingel

Modern farmhouse describes this open concept, light and airy ranch home with modern and rustic touches. Precisely positioned on a large lot the owners enjoy gorgeous sunrises from the back left corner of the property with no direct sunlight entering the 14’x7’ window in the front of the home. After living in a dark home for many years, large windows were definitely on their wish list. Three generous sliding glass doors encompass the kitchen, living and great room overlooking the adjacent horse farm and backyard pond. A rustic hickory mantle from an old Ohio barn graces the fireplace with grey stone and a limestone hearth. Rustic brick with scraped mortar adds an unpolished feel to a beautiful built-in buffet.

This Craftsman lake view home is a perfectly peaceful retreat. It features a two story deck, board and batten accents inside and out, and rustic stone details.

Charming cottage featuring Winter Haven brick using Federal White mortar.
Inspiration för mellanstora klassiska vita hus, med allt i ett plan, tegel, tak i shingel och valmat tak
Inspiration för mellanstora klassiska vita hus, med allt i ett plan, tegel, tak i shingel och valmat tak
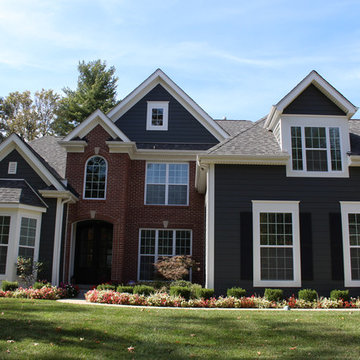
beautiful red brick and gray siding home. The Arctic White trim adds a distinguishing feature.
Exempel på ett stort klassiskt grått hus, med två våningar, fiberplattor i betong, sadeltak och tak i shingel
Exempel på ett stort klassiskt grått hus, med två våningar, fiberplattor i betong, sadeltak och tak i shingel
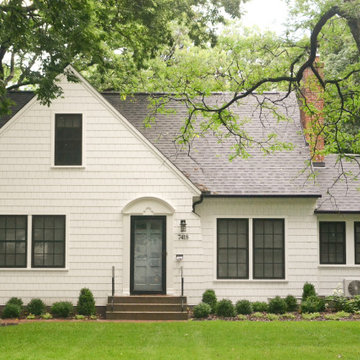
Idéer för mellanstora vintage vita hus, med två våningar, fiberplattor i betong, sadeltak och tak i shingel
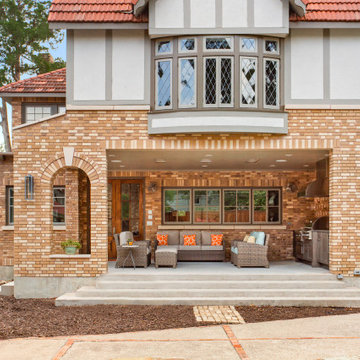
Part of an addition on the back of the home, this outdoor kitchen space is brand new to a pair of homeowners who love to entertain, cook, and most important to this space - grill. A new covered back porch makes space for an outdoor living area along with a highly functioning kitchen.
Cabinets are from NatureKast and are Weatherproof outdoor cabinets. The appliances are mostly from Blaze including a 34" Pro Grill, 30" Griddle, and 42" vent hood. The 30" Warming Drawer under the griddle is from Dacor. The sink is a Blanco Quatrus single-bowl undermount.
The other major focal point is the brick work in the outdoor kitchen and entire exterior addition. The original brick from ACME is still made today, but only in 4 of the 6 colors in that palette. We carefully demo'ed brick from the existing exterior wall to utilize on the side to blend into the existing brick, and then used new brick only on the columns and on the back face of the home. The brick screen wall behind the cooking surface was custom laid to create a special cross pattern. This allows for better air flow and lets the evening west sun come into the space.
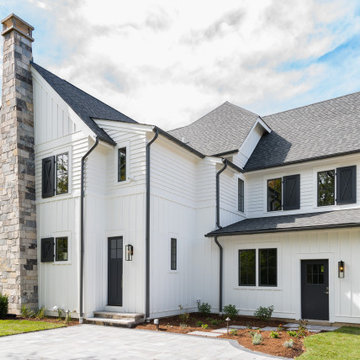
Lantlig inredning av ett mellanstort vitt hus, med två våningar, blandad fasad, tak i shingel och sadeltak

Idéer för mellanstora vintage blå hus, med två våningar, tak i shingel, blandad fasad och valmat tak
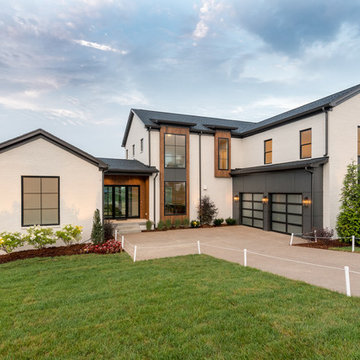
This 2-story, 3,980-square-foot walkout with 4 bedrooms and 3.5 bathrooms showcases large windows around every turn to display the gorgeous woodland view, allowing natural light to pervade the airy interior living spaces and open floor plan. Natural elements are incorporated throughout the home, beginning with the white painted brick exterior with red western cedar trim details.
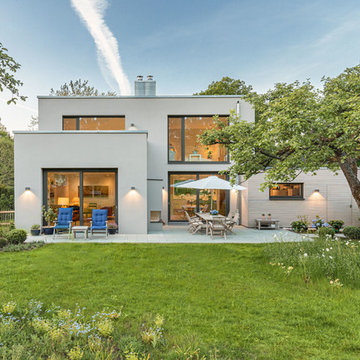
Das moderne Architektenhaus im Bauhaustil wirkt mit seiner hellgrauen Putzfassade sehr warm und harmonisch zu den Holzelementen der Garagenfassade. Hierbei wurde besonderer Wert auf das Zusammenspiel der Materialien und Farben gelegt. Die Rhombus Leisten aus Lärchenholz bekommen in den nächsten Jahren witterungsbedingt eine ansprechende Grau / silberfarbene Patina, was in der Farbwahl der Putzfassade bereits berücksichtigt wurde.

Spacecrafting Photography
Idéer för att renovera ett mellanstort vintage vitt hus, med två våningar, blandad fasad, sadeltak och tak i mixade material
Idéer för att renovera ett mellanstort vintage vitt hus, med två våningar, blandad fasad, sadeltak och tak i mixade material

This gem of a house was built in the 1950s, when its neighborhood undoubtedly felt remote. The university footprint has expanded in the 70 years since, however, and today this home sits on prime real estate—easy biking and reasonable walking distance to campus.
When it went up for sale in 2017, it was largely unaltered. Our clients purchased it to renovate and resell, and while we all knew we'd need to add square footage to make it profitable, we also wanted to respect the neighborhood and the house’s own history. Swedes have a word that means “just the right amount”: lagom. It is a guiding philosophy for us at SYH, and especially applied in this renovation. Part of the soul of this house was about living in just the right amount of space. Super sizing wasn’t a thing in 1950s America. So, the solution emerged: keep the original rectangle, but add an L off the back.
With no owner to design with and for, SYH created a layout to appeal to the masses. All public spaces are the back of the home--the new addition that extends into the property’s expansive backyard. A den and four smallish bedrooms are atypically located in the front of the house, in the original 1500 square feet. Lagom is behind that choice: conserve space in the rooms where you spend most of your time with your eyes shut. Put money and square footage toward the spaces in which you mostly have your eyes open.
In the studio, we started calling this project the Mullet Ranch—business up front, party in the back. The front has a sleek but quiet effect, mimicking its original low-profile architecture street-side. It’s very Hoosier of us to keep appearances modest, we think. But get around to the back, and surprise! lofted ceilings and walls of windows. Gorgeous.
106 306 foton på hus
7
