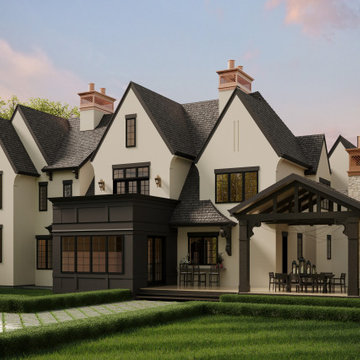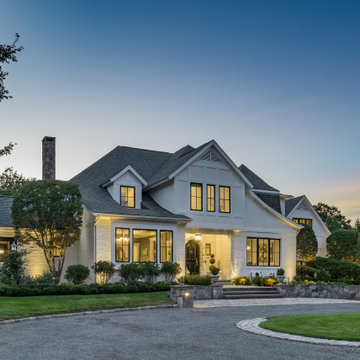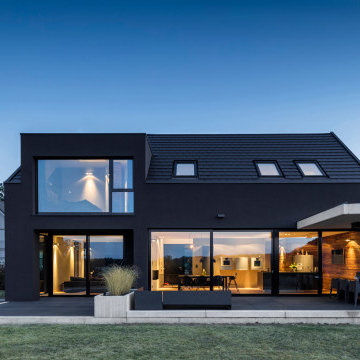106 367 foton på hus
Sortera efter:
Budget
Sortera efter:Populärt i dag
61 - 80 av 106 367 foton
Artikel 1 av 2

Located in the luxurious and exclusive community of Westpointe at Windermere, this stunning custom home is a masterpiece of transitional design. The stately exterior welcomes you with steeply gabled roofs, double chimneys, and European-inspired stone and stucco cladding. An elegant front entry with modern clean lines contrasts with the traditional Tudor-inspired design elements featured throughout the exterior. The surrounding community offers stunning panoramic views, walking trails leading to the North Saskatchewan River, and large lots that are located conveniently close to urban amenities.

Idéer för att renovera ett stort retro beige hus, med allt i ett plan, blandad fasad, platt tak och tak i metall

Bild på ett mellanstort lantligt vitt hus, med två våningar, fiberplattor i betong, sadeltak och tak i shingel

Rear elevation of a Victorian terraced home
Exempel på ett mellanstort modernt radhus, med tre eller fler plan, tegel, sadeltak och tak med takplattor
Exempel på ett mellanstort modernt radhus, med tre eller fler plan, tegel, sadeltak och tak med takplattor

Bild på ett mellanstort rustikt beige hus, med allt i ett plan, blandad fasad, sadeltak och tak i metall

Cedar siding, board-formed concrete and smooth stucco create a warm palette for the exterior and interior of this mid-century addition and renovation in the hills of Southern California

This Transitional Craftsman was originally built in 1904, and recently remodeled to replace unpermitted additions that were not to code. The playful blue exterior with white trim evokes the charm and character of this home.

Idéer för mellanstora maritima blå hus, med tre eller fler plan, blandad fasad, sadeltak och tak i mixade material

Our gut renovation of a mid-century home in the Hollywood Hills for a music industry executive puts a contemporary spin on Edward Fickett’s original design. We installed skylights and triangular clerestory windows throughout the house to introduce natural light and a sense of spaciousness into the house. Interior walls were removed to create an open-plan kitchen, living and entertaining area as well as an expansive master suite. The interior’s immaculate white walls are offset by warm accents of maple wood, grey granite and striking, textured fabrics.

aerial perspective at hillside site
Inredning av ett 60 tals mellanstort flerfärgat hus i flera nivåer, med platt tak och tak i mixade material
Inredning av ett 60 tals mellanstort flerfärgat hus i flera nivåer, med platt tak och tak i mixade material

Staggered bluestone thermal top treads surrounded with mexican pebble leading to the original slab front door and surrounding midcentury glass and original Nelson Bubble lamp. At night the lamp looks like the moon hanging over the front door. and the FX ZDC outdoor lighting with modern black fixtures create a beautiful night time ambiance.

Contemporary house for family farm in 20 acre lot in Carnation. It is a 2 bedroom & 2 bathroom, powder & laundryroom/utilities with an Open Concept Livingroom & Kitchen with 18' tall wood ceilings.

A Scandinavian modern home in Shorewood, Minnesota with simple gable roof forms and black exterior. The entry has been sided with Resysta, a durable rainscreen material that is natural in appearance.

Brand new construction in Westport Connecticut. Transitional design. Classic design with a modern influences. Built with sustainable materials and top quality, energy efficient building supplies. HSL worked with renowned architect Peter Cadoux as general contractor on this new home construction project and met the customer's desire on time and on budget.

With minimalist simplicity and timeless style, this is the perfect Rocky Mountain escape!
This Mountain Modern home was designed around incorporating contemporary angles, mixing natural and industrial-inspired exterior selections and the placement of uniquely shaped windows. Warm cedar elements, grey horizontal cladding, smooth white stucco, and textured stone all work together to create a cozy and inviting colour palette that blends into its mountain surroundings.
The spectacular standing seam metal roof features beautiful cedar soffits to bring attention to the interesting angles.
This custom home is spread over a single level where almost every room has a spectacular view of the foothills of the Rocky Mountains.

New Shingle Style home on the Jamestown, RI waterfront.
Inredning av ett maritimt mycket stort beige hus, med sadeltak och tak i shingel
Inredning av ett maritimt mycket stort beige hus, med sadeltak och tak i shingel

This Arts and Crafts gem was built in 1907 and remains primarily intact, both interior and exterior, to the original design. The owners, however, wanted to maximize their lush lot and ample views with distinct outdoor living spaces. We achieved this by adding a new front deck with partially covered shade trellis and arbor, a new open-air covered front porch at the front door, and a new screened porch off the existing Kitchen. Coupled with the renovated patio and fire-pit areas, there are a wide variety of outdoor living for entertaining and enjoying their beautiful yard.

A beautiful exterior transformation. A traditional brick and timber Tudor reimagined in all white. Black windows add fine contrast. 4-lite casement windows increase the visible light. Photography by Aaron Usher III. Instagram: @redhousedesignbuild

Modern Bungalows Infill Development Project. 3 Dwellings modern shotgun style homes consisting of 2 Bedrooms, 2 Baths + a loft over the Living Areas.
Exempel på ett litet modernt flerfärgat hus, med två våningar, fiberplattor i betong, sadeltak och tak i mixade material
Exempel på ett litet modernt flerfärgat hus, med två våningar, fiberplattor i betong, sadeltak och tak i mixade material
106 367 foton på hus
4
