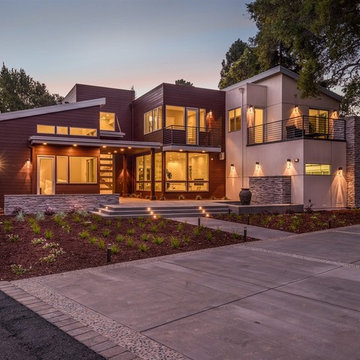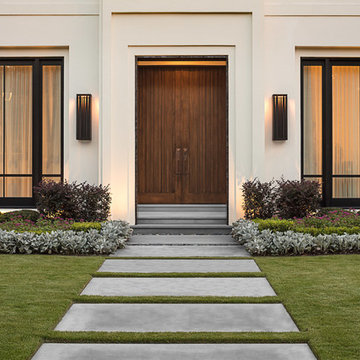52 058 foton på hus

Costa Christ
Exempel på ett stort klassiskt vitt hus, med allt i ett plan, tegel, sadeltak och tak i shingel
Exempel på ett stort klassiskt vitt hus, med allt i ett plan, tegel, sadeltak och tak i shingel
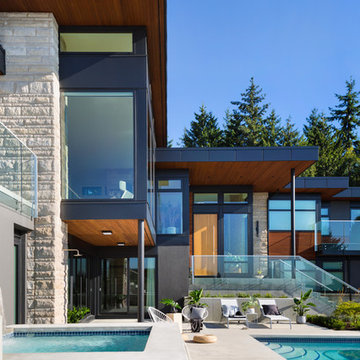
Barry Calhoun Photography
Foto på ett stort funkis flerfärgat hus, med två våningar, blandad fasad och platt tak
Foto på ett stort funkis flerfärgat hus, med två våningar, blandad fasad och platt tak
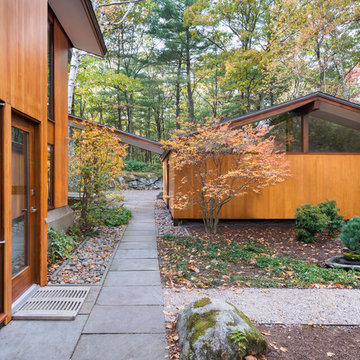
This house west of Boston was originally designed in 1958 by the great New England modernist, Henry Hoover. He built his own modern home in Lincoln in 1937, the year before the German émigré Walter Gropius built his own world famous house only a few miles away. By the time this 1958 house was built, Hoover had matured as an architect; sensitively adapting the house to the land and incorporating the clients wish to recreate the indoor-outdoor vibe of their previous home in Hawaii.
The house is beautifully nestled into its site. The slope of the roof perfectly matches the natural slope of the land. The levels of the house delicately step down the hill avoiding the granite ledge below. The entry stairs also follow the natural grade to an entry hall that is on a mid level between the upper main public rooms and bedrooms below. The living spaces feature a south- facing shed roof that brings the sun deep in to the home. Collaborating closely with the homeowner and general contractor, we freshened up the house by adding radiant heat under the new purple/green natural cleft slate floor. The original interior and exterior Douglas fir walls were stripped and refinished.
Photo by: Nat Rea Photography

Twilight exterior of Modern Home by Alexander Modern Homes in Muscle Shoals Alabama, and Phil Kean Design by Birmingham Alabama based architectural and interiors photographer Tommy Daspit. See more of his work at http://tommydaspit.com

This beautiful lake and snow lodge site on the waters edge of Lake Sunapee, and only one mile from Mt Sunapee Ski and Snowboard Resort. The home features conventional and timber frame construction. MossCreek's exquisite use of exterior materials include poplar bark, antique log siding with dovetail corners, hand cut timber frame, barn board siding and local river stone piers and foundation. Inside, the home features reclaimed barn wood walls, floors and ceilings.
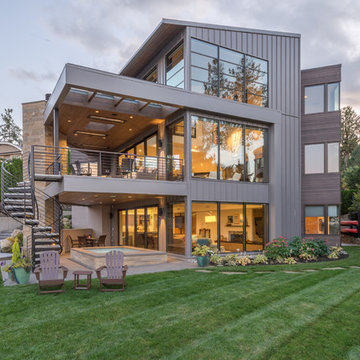
View from lake. Photography by Lucas Henning.
Foto på ett stort funkis grått hus, med tre eller fler plan, pulpettak, metallfasad och tak i metall
Foto på ett stort funkis grått hus, med tre eller fler plan, pulpettak, metallfasad och tak i metall
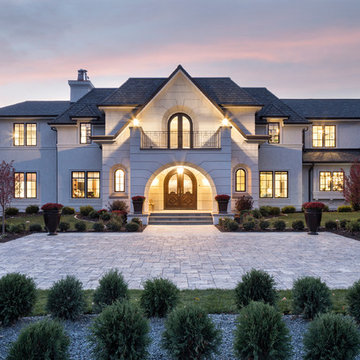
Builder: John Kraemer & Sons | Architecture: Sharratt Design | Landscaping: Yardscapes | Photography: Landmark Photography
Foto på ett stort vintage vitt hus, med två våningar, stuckatur och tak i shingel
Foto på ett stort vintage vitt hus, med två våningar, stuckatur och tak i shingel
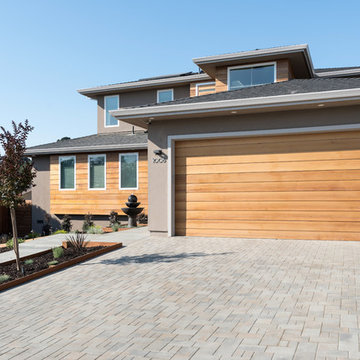
Boaz Meiri Photography
Inredning av ett modernt stort beige hus, med två våningar, valmat tak och tak i shingel
Inredning av ett modernt stort beige hus, med två våningar, valmat tak och tak i shingel
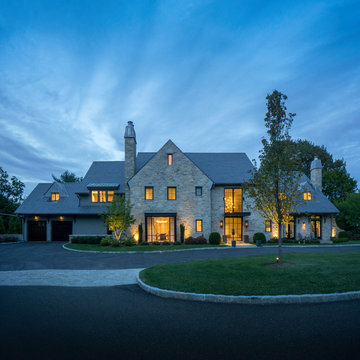
This unique, new construction home is located on the grounds of a renowned country club. The owners wanted a more updated look, but were mindful of ensuring the exterior related to the more traditional country club architecture. The Mitchell Wilk team married a stone and wood exterior with elegant, modern touches. An oversized steel canopy, large steel windows and farmhouse-inspired brackets give this home a captivating finish.
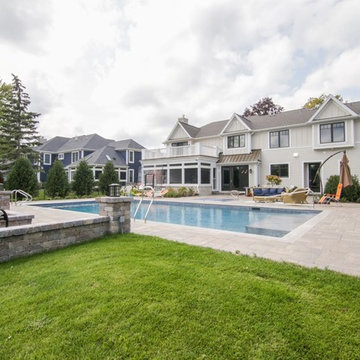
Exempel på ett mycket stort klassiskt beige hus, med två våningar, sadeltak och tak i mixade material
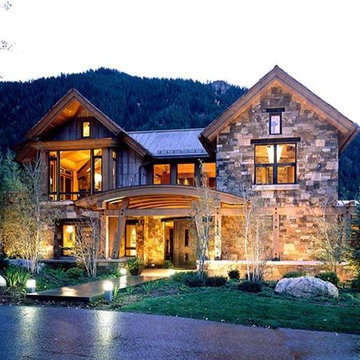
Exempel på ett stort rustikt flerfärgat hus i flera nivåer, med blandad fasad, halvvalmat sadeltak och tak i shingel
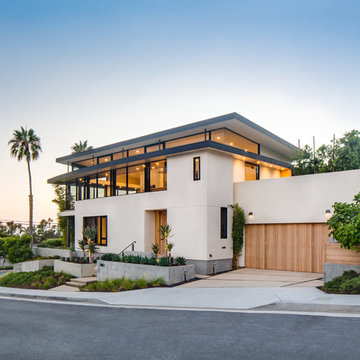
Architecture and
Interior Design by Anders Lasater Architects.
Photography by Chad Mellon
Idéer för ett stort modernt vitt hus, med två våningar, stuckatur, platt tak och tak i mixade material
Idéer för ett stort modernt vitt hus, med två våningar, stuckatur, platt tak och tak i mixade material
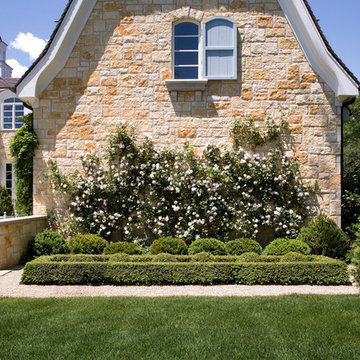
Linda Oyama Bryan
Klassisk inredning av ett mycket stort beige hus, med tre eller fler plan, tegel och tak med takplattor
Klassisk inredning av ett mycket stort beige hus, med tre eller fler plan, tegel och tak med takplattor
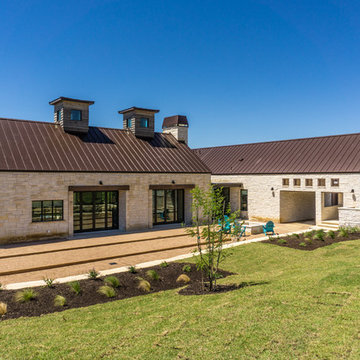
The Vineyard Farmhouse in the Peninsula at Rough Hollow. This 2017 Greater Austin Parade Home was designed and built by Jenkins Custom Homes. Cedar Siding and the Pine for the soffits and ceilings was provided by TimberTown.
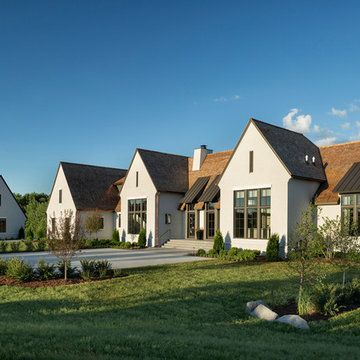
Hendel Homes
Landmark Photography
Idéer för att renovera ett mycket stort beige hus, med två våningar och stuckatur
Idéer för att renovera ett mycket stort beige hus, med två våningar och stuckatur

Landmark
Idéer för ett mycket stort klassiskt vitt hus, med två våningar, stuckatur, sadeltak och tak i shingel
Idéer för ett mycket stort klassiskt vitt hus, med två våningar, stuckatur, sadeltak och tak i shingel

Classic Island beach cottage exterior of an elevated historic home by Sea Island Builders. Light colored white wood contract wood shake roof. Juila Lynn
52 058 foton på hus
8
